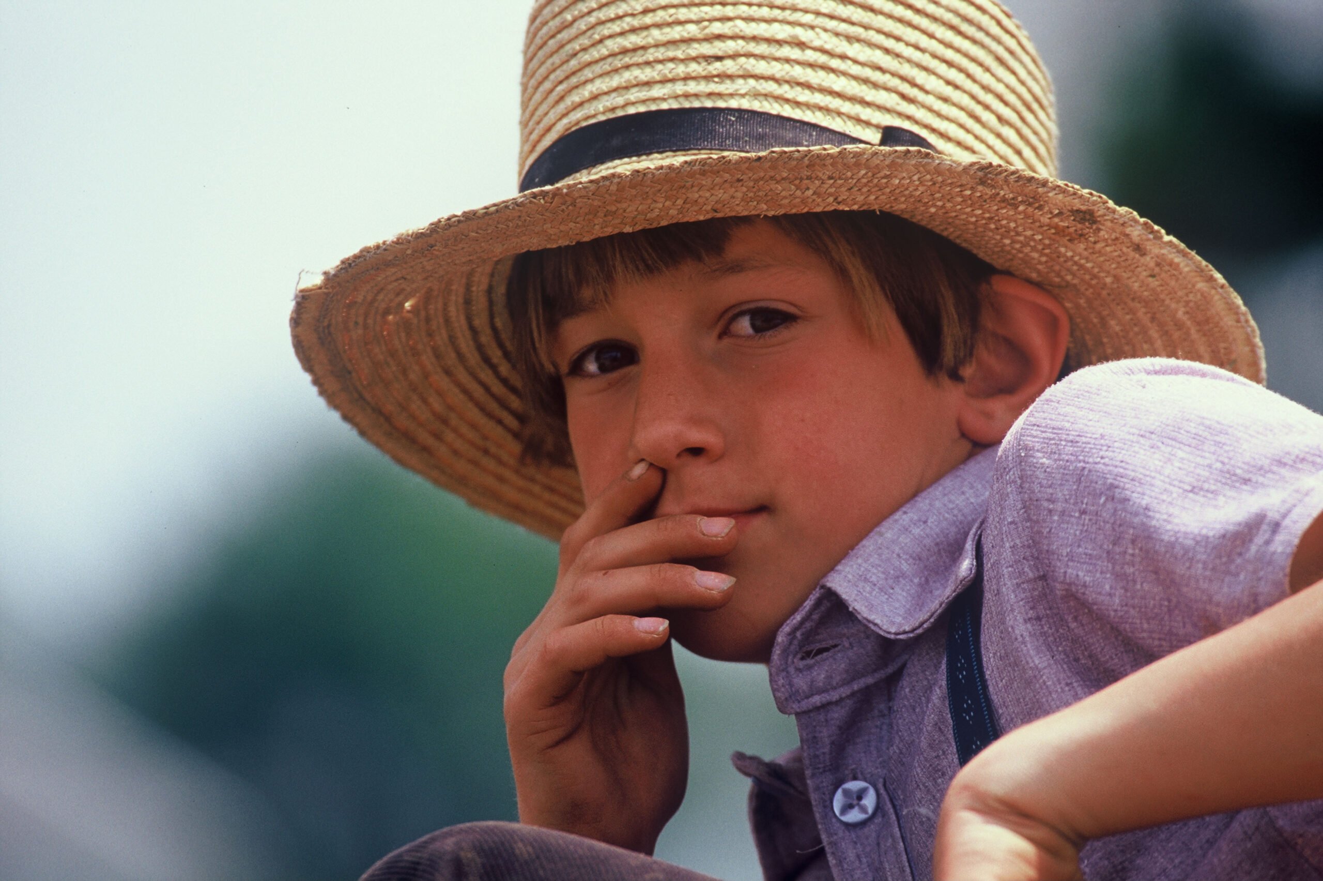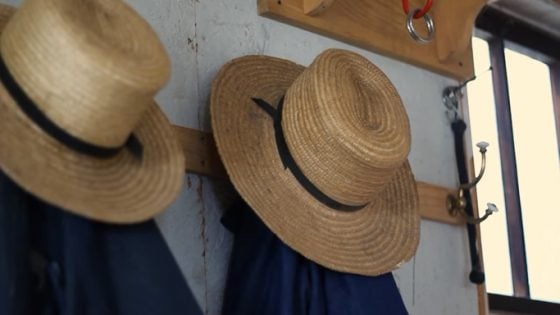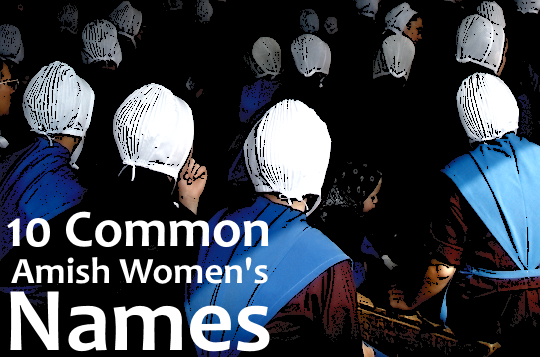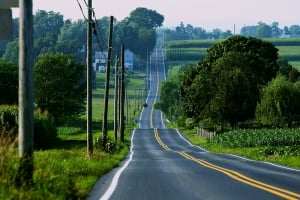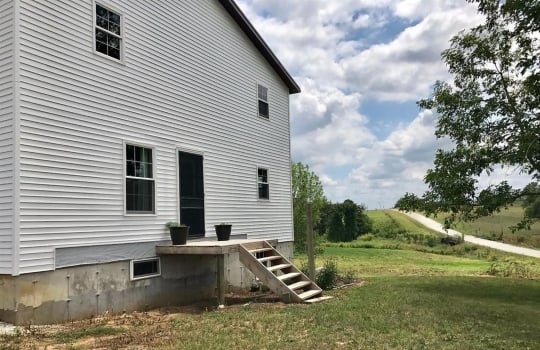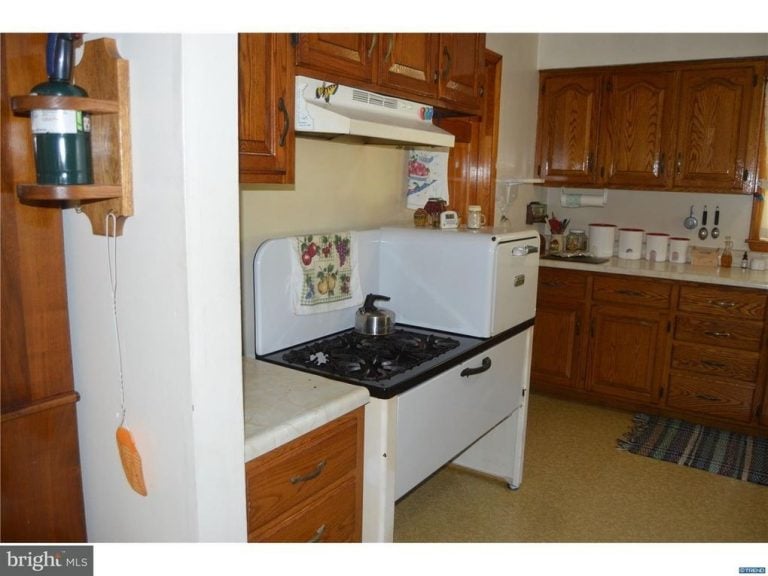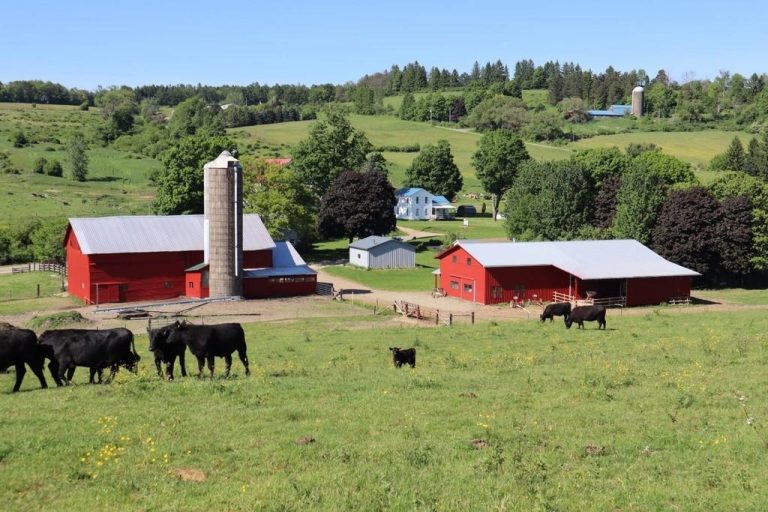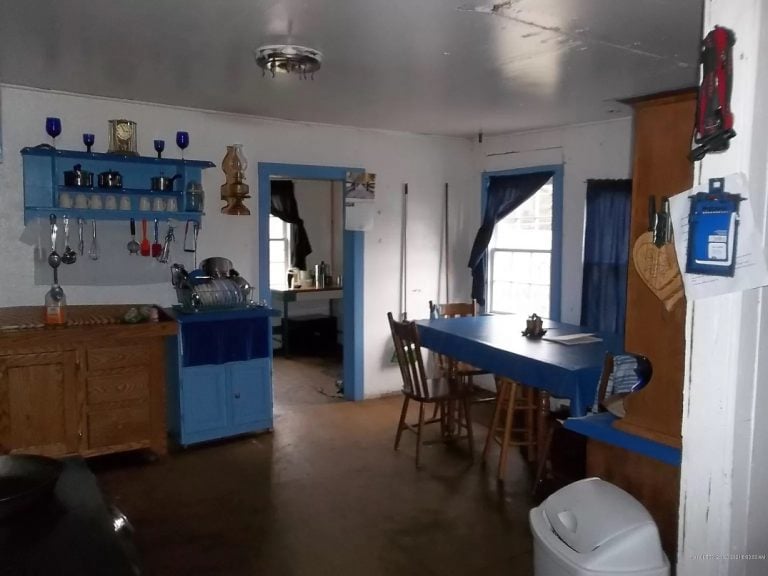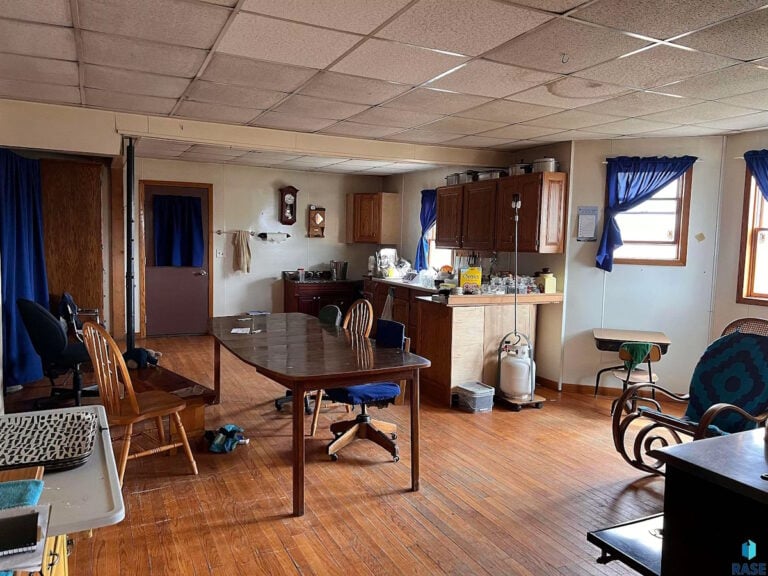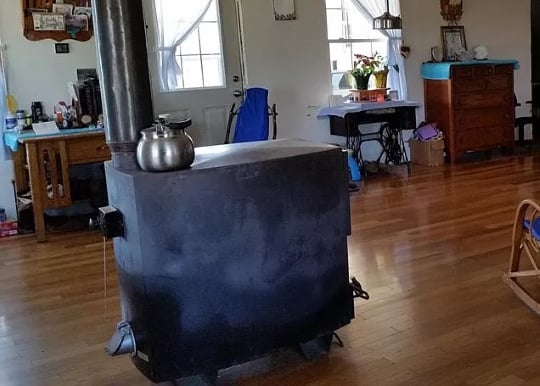Inside A Small & Fancy Amish Home (15 Photos)
Right off the bat, this home has two things that stand out about it – its small size for an Amish home (1,192 square feet), and its fancy design. In fact, it reminds me of the style seen in the million-dollar Amish home we looked at last year.

This home has a Garretsville, Ohio address. Garrettsville is in northern Portage County, which would make it part of the Geauga County Amish settlement.
And looking at the style of this home, that would make some sense, as the million-dollar home I mention above is found in the same community. This appears to be a prevalent style among some Amish in the community.

Here’s the description and then we’ll check out the home. From Zillow:
Here is a beautiful home on 12+ acres that has been totally redone in 2021. Interior and exterior all new in 2021. The home currently has 2 bedrooms, but a third bedroom could be added.
Other features include a 36′ x 21′ plus a 21′ x 16′ lean-to horse barn with water and hay loft. There is a fenced pasture for your horses, cattle or other animals. Then there is the 70’x 24′ shop/garage with a 32′ x 10′ wing built in 2022.
This building has radiant heat (in floor), water, a kitchen, and a full bath. Take a look a the nice pond, and the wooded area consists of several walnut trees, locust trees, and other hardwoods with lots of deer, turkeys and other wildlife. There is a hunting blind, a ladder stand that will stay with the property.
The seller has a year’s supply of firewood that is negotiable. There is no electric currently on the property, The house is not wired. The well pump is air powered. NO SUNDAY SHOWINGS.
“No electric” is a common phrase you’ll find in Amish home listings; while “radiant heat (in floor)” is not so common.
Kitchen
The kitchen resembles any modern rustic design but for one thing that stands out like a sore thumb – the Dewalt battery light hanging from a hook in the ceiling, a standard type of lighting in many Amish homes. And when I say “sore thumb”, I don’t mean that in a negative way (even though it sounds like it 🙂 ).

Here’s the view of the sink area with modern countertop and backsplash. The curtains in this home remain a plain style and shade of green however.

Living Room
This living room reminds me of the one in the million-dollar home. Very fancy, from the flooring to the upholstered furniture to other decor elements, including the wall hangings.

Bedroom
The bedroom does not really jump out as “Amish” in any particular way.

Bathroom
Consistent with the rest of the home, the bathroom also has a modern look, with what appears to be some kind of marble or marble-like countertop. The presence of the hanging battery light again gives away that this is not an “English” home.

Office
This office is another modern piece of the picture, including the artwork on the wall, another progressive touch. Baby crib in a convenient place for mom or dad to keep an eye or ear on the little one. This is probably a young couple who has started to outgrow the home.

Mud room
The mud room or entry room certainly has more of a classic Amish look to it. The clock with the family name on the wall, and the greenish carpets, are fancier touches. But the concrete flooring is more akin to what you’d normally see in this part of an Amish home.

Basement
The basement is the only other “rough” or classically Amish looking part of this home from what I can see in the photos. Looks like not too much going on down here, at least from this angle.

Floor Plan
The listing includes a floor plan which is nice to see (not all of them have this).

Outside
Looking outside you see the buggy parked under an overhang attached to the shop/garage. Large solar panels angle towards the sun on the shop rooftop.

Another view of the garage showing the green horse barn.

The barn is beautifully set next to a pond. These photos were obviously taken in summertime which would be a great time to enjoy that pond. And also the swimming pool (which may or may not belong to this property, I’m not sure).

An overhead view shows you how the property is laid out.

The Price
Some Amish homes have a fancier look, reflecting both the increased wealth in some Amish communities, as well as the materially progressive leanings of some groups. This home is a good example of that.
As a side note, the Geauga settlement is made up of two main groups, the “Geauga I” and “Geauga II” groups. The Geauga II people, also known as “Number twos”, are a more conservative and plainer tribe. This home in all likelihood belongs to someone from the more progressive “Geauga I” segment.
What is the price on this home? First, a hat tip to reader Lena who passed this home along to me a little while back. Now in the meantime, it turns out, the home has actually been sold. So what did this 1,192-square-foot home on 12+ acres of land sell for?

This property was purchased a couple weeks ago for $299,000.
