One Year Later, Inside Another South Dakota Amish Home (18 Photos)
Almost exactly one year ago it was reported the Amish were leaving Tripp, South Dakota. The community had been around for over a decade, and represented the only Amish presence in the state at the time. I had found examples of Amish homes for sale at Tripp prior to this news coming out and speculated that the settlement was winding down.

However, a year later it seems that there is still some sort of Amish presence in the area, as another Amish home at Tripp is on the market (hat tip to Kiri Blakeley). This may be a case of the family having moved away already, and still trying to sell the old place.

Or simply that the community is coming to an end relatively slowly, and there are still some Amish families (at least one) around. As there are/were perhaps around 10 households as of last year, one or two families represents a sizeable piece of the community. I also find myself wondering if this is the last Amish home in this area, or if there are more yet to be sold.

This home has a very simple description – just five brief sentences:
Acreage Alert!! 38 +/- acres outside of Tripp. Three bedroom home with out buildings. This home does not have electric. BY rural water does come into the kitchen sink and there are water spigots by out buildings.

“Acreage alert” tells you the land size is one of the stronger selling features here. The home is a pretty plain one and would need some upgrading, not just in terms of hooking up electric and plumbing. Let’s have a look.
Kitchen
This kitchen photo, showing a lot of “Amish notes”, really reminds me of that in the previous South Dakota home we looked at.

This is the one from the previous SD home – not exactly the same, but similar:
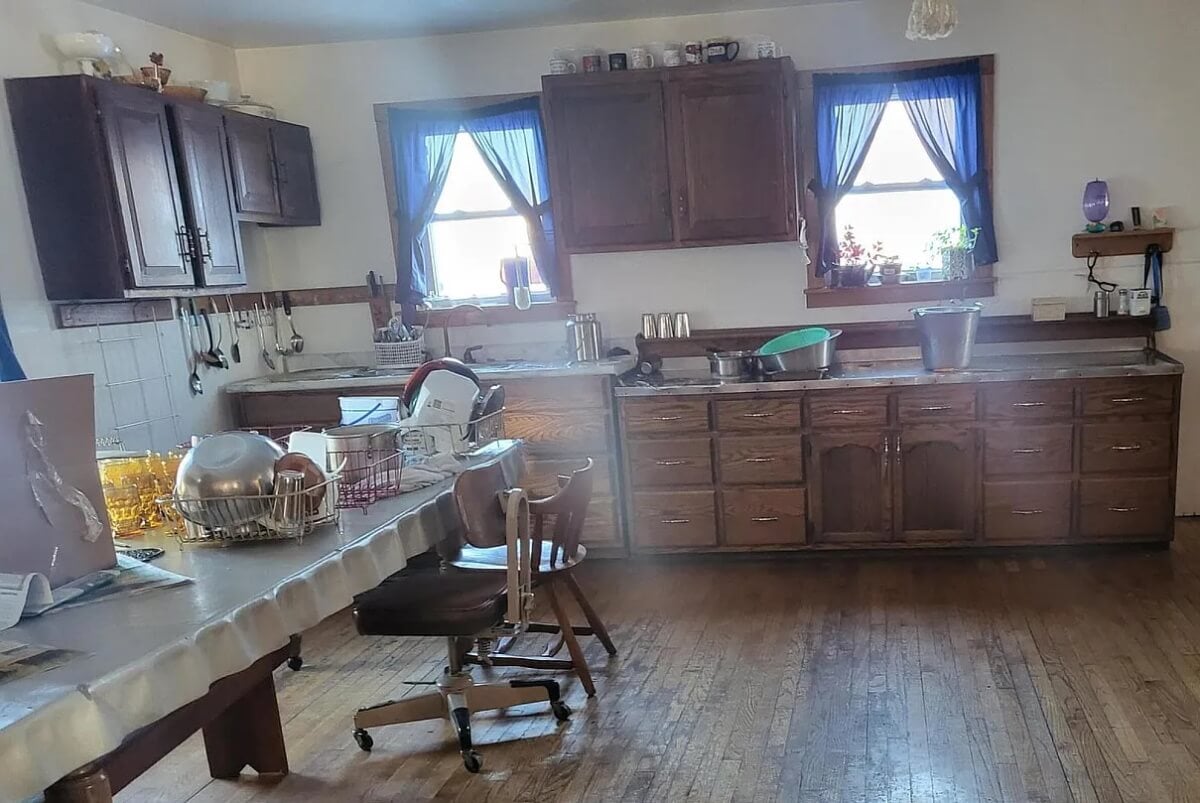
Another angle better shows the unusual ceiling. It looks to be an office-style ceiling (not sure what this type is called) of a style popular in office facilities decades back. Haven’t ever seen this material used in an Amish home before. Note the hook to hang a portable light, a tell-tale Amish home feature.

The rolling propane light is another of those. Looks like a well-used Amish kitchen.

Here’s another angle showing a rocker and the view into the next room, where it looks like there’s another table and benches.

And this appears to be that room. The classic filing cabinets only add to the office-like look, while the stove, roll-top desk, church benches, hat and other features again tell us this is Amish. This room feels like “plain Amish home meets 1980s office park”.

Looks like another view of the same room showing the family reading material.

Zooming in a bit, but I can’t make out the specific books here.

Bedrooms
There are a couple of bedroom photos (the home has three in total, and as this is a plainer group, zero bathrooms). This room has a traditional Amish-style quilt. You can see the ceiling needs some work in here.

Hallway view.

And the second bedroom. The bed appears to be propped up on some type of plywood boxes or supports. The office ceiling makes another appearance in here, as do the characteristic dark blue/purple window coverings.

Basement
We do have a photo from the basement showing a hefty collection of canned goods. Unlike a lot of Amish homes, these are sort of scattered about in general groups, rather than being organized on shelves. It also appears that cobwebs have begun to accumulate in the tomato sauce section.

Land & Buildings
As mentioned there are a number of outbuildings including various sheds and barns. I’ll just show you inside one of them, where we see a buggy and some calf pens.

The shots of the property suggest a spacious area (as noted, it is several dozen acres in size) and generally quite flat land.


Price
So this isn’t the most beautiful home we’ve looked at, but comes with a decent chunk of land. The home itself is not Amish-built, which you can see immediately by the style (the two-car garage and bay window are just two of the most obvious features telling us that). It’s a little over 2,000 square feet of livable space, with another 1100 or so in the basement area.
Perhaps since it is not originally Amish, the original electric wiring may still be there, though we can’t tell from the limited description. If a non-Amish person were to buy this, it would take some work, but then again, all fixer-uppers do. So what’s the asking price for this property?

This Amish home is currently on the market for $230,000. The listing agent is Jen Tieszen of Tieszen Real Estate.



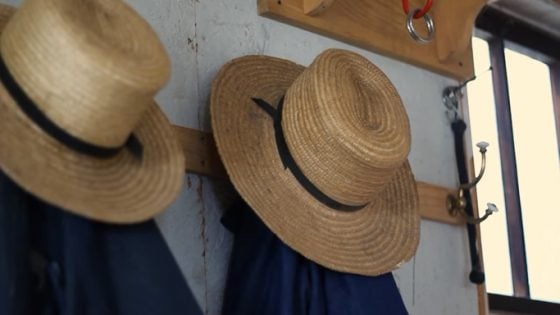
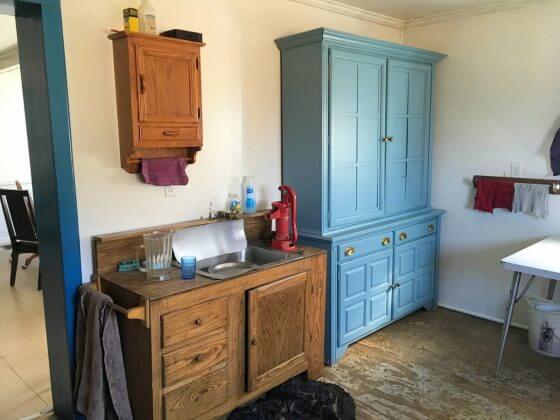
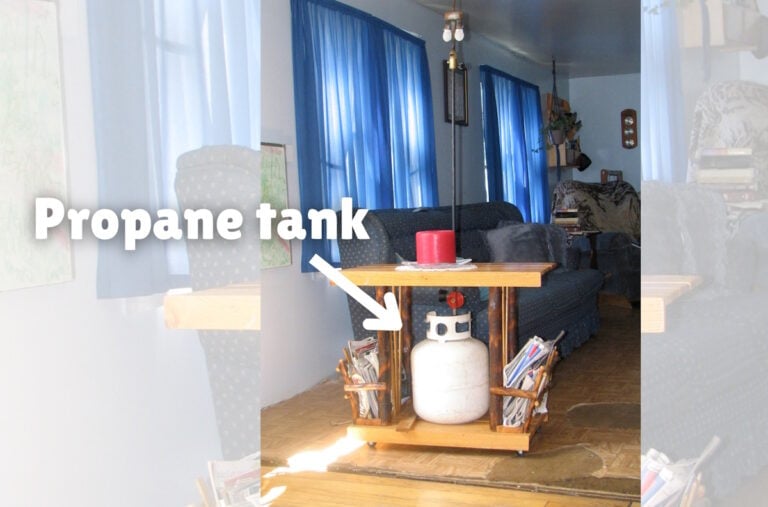
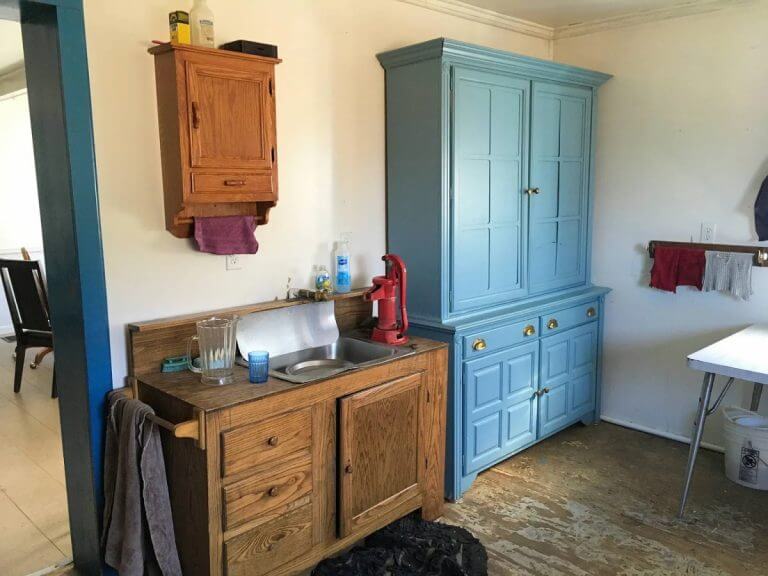
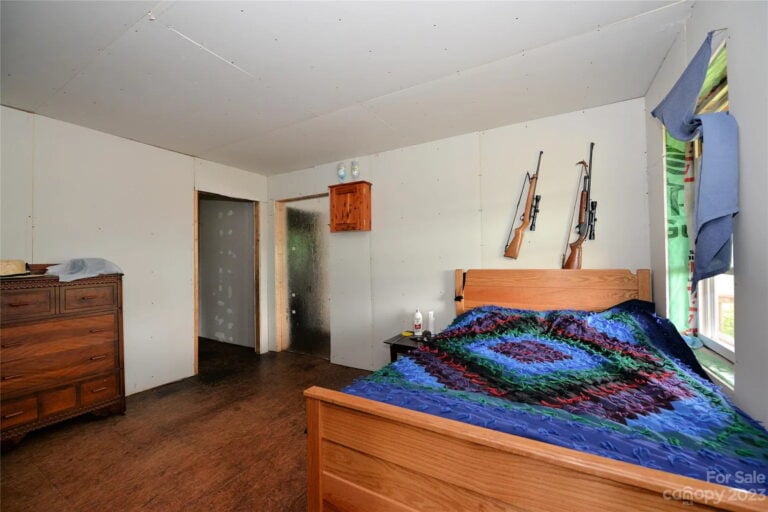

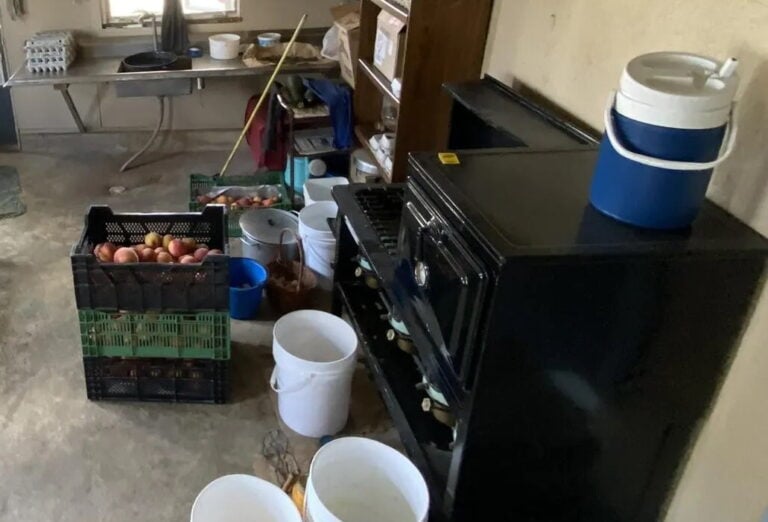
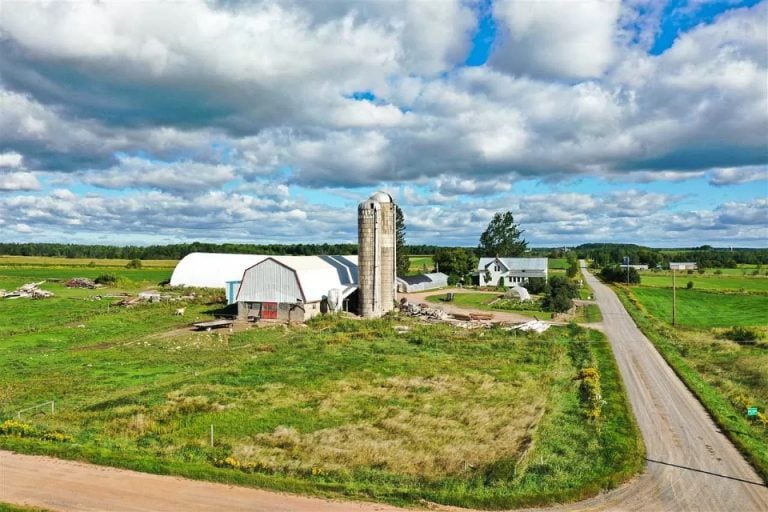
2 questions
In the beginning you mention BY water for the house what does that mean and near the end there are bags that say milk replacer what is that for?
So. Dakota home 4 sale . . .
Hello All,
I believe the ceiling asked about in this post is called a
“drop-in” ceiling. And yes, it’s reminiscent of the 1970s.
And the milk replacer is (I think) for the calves. Thanks for
the post! Wonder where Tripp is in relation to other cities/
towns in So. Dakota?
Thanks
Thanks for the hat tip! Nice write up.
Absolutely!
Ceiling
In my state (maybe all states? I don’t know) it’s called a drop ceiling. My guess from the looks of it the ceiling under it is in bad shape. Normally we see that in offices and basements here. Very rarely is it in the main living spaces. You can also see a basement type pole holding a weight-bearing support beam up in the kitchen.
Ceiling types
Nice write up for this uninspiring home. Kind of surprising in a way to see the place – especially the canned food of such variety and quantity – to be in such disaray! Jars all over, covered in cobwebs, and not much sense of order. I never considered that such circumstances would exist in what we/I always considered to be a normally well ordered home.
The ceiling type we see here has always been referred to as a “suspended ceiling” or a “drop ceiling” in my original neck of the woods, southeastern Virginia. My mom and stepdad built their first home which was finished and we moved in in 1965, after they got married in November of 1963. Within a couple of years of moving in, they converted the very large two-car attached garage to a large family room or den, with a small workroom behind it, and the laundry room next to that. Because of the open ceiling of the garage, my stepdad decided to torture himself by installing a suspended ceiling all through it!
He was a very handy individual, and was a college trained draftsman, accustomed to working to very tight tolerances, as he was a piping designer on nuclear Submarines as his vocation, from just after WWII until the early 90s, when he retired!
There’s NO room for error in those things!
His training began in high school, just before WWII, and continued after the War, financed by the new GI Bill, in the local 4 year Newport News Shipbuilding Apprentice School, attached to the largest privately owned Shipbuilding organization on the east coast, if not the world. They have always built Submarines, including the first nuclear powered boats, and under the original direction of the “Father of Nuclear Propulsion,” Admiral Hyman G. Rickover. They also are the only builder of the Navy’s aircraft carriers as well.
Back to these ceilings – the work required to install these things is mind-boggling, as first, wires must be secured to whatever structure is available above it, and done in exact position in order to hold the metal angle pieces – like upside down “T” angle metal racks – exactly at the right length, and also to hold the metal supports precisely at the same level, so the ceiling panels are level when suspended on them! This requires a LOT of double-checking with a bubble level, metal measuring tape, trimming and adjusting of the wires, especially when what you’re securing them to at the top is not exactly level or even itself! This is followed usually with a lot of “cussing and fussing” in the process!
When the metal framework is finally secure, and perfectly even and level, then you get to start installing those white panels. That provokes alot more “cussing and fussing” if one part of one corner of one panel is not perfectly even, because that means the one next to it won’t be either! The metal suspension pieces also interlock where they cross, so there’s another potential place for trouble.
But – come the dawn – it finally reaches the end, where everything comes together, and you can finally “uncrick” your neck from working over your head constantly, and likewise your shoulders from lifting the wires, securing them, adjusting them, hooking on the metal rails, then installing what first looked like very lightweight acoustic, insulated white ceiling panels, but covered on the backs with “yellow fuzzy stuff” (likely, in the later 60s including fireproof asbestos!)
Then there’s wallpapering to be done, half-walls of faux-wood paneling and chair rails to install, and carpet to have done (by professionals) over the concrete floor. One big door was closed in by a huge bay window, surrounded by brickwork, and a walk-in door with storm door plus more brickwork closed in the other garage door area. It was a considerable amount of work – but I was spared as I was about 9 at the time! I just got to watch – and listen!
I have no idea how long it might have endured, as we sold the house about 3 years later, after going from me and one baby brother, to two brothers and a sister! And got a smaller house? ♀️ Who knew – I was a kid. Anyway, that’s the story of those ceilings from my perspective!
Love your coverage of this group from all angles. Thank you for doing it to help educate the public, and to them for putting up with what seems to be our insatiable curiosity!
Best Regards,
Shari Davenport
Central Indiana
PS – There’s a group you might want to look into some time here just south of where I live. They are located near Rushville, Indiana, south and east of Greenfield, Indiana. Very interesting. They come to sell the most marvelous baked goods at an annual festival we have locally, called Riley Days, to celebrate the fact that the renowned poet, James Whitcomb Riley grew up in Greenfield. The major childrens hospital in Indianapolis is also named for him – Riley Childrens Hospital. And there’s an historic home which he lived in as an adult in Indianapolis as well.
It happens the first full weekend (I think) of October, and is a very full and busy Arts & Crafts festival with plenty going on! It starts like on Thursday, and ends on Sunday. The Amish family who come here to sell their baked goods are here every day except Sunday of course.
My husband and I had the opportunity to dine with one of the families years ago, when they had a local fundraiser to help pay the medical bills of a young father who was seriously injured in a fall from some high perch. The people were friendly, the food of course was marvelous, and we enjoyed it very much.