Inside An Amish Ranch Home (Plus Dawdihaus) – 30 Photos
Ranch-style homes are a bit atypical for the Amish, but you will see them here and there. Especially in smaller communities where Amish might be more inclined to buy already-existing English homes. This particular home was built over 40 years ago, but as we’ll see inside and out it has been thoroughly “Amishized”.

This is another home in the Oak Hill community in Jackson County, Ohio. I had a chance to visit this community two winters ago and we’ve also seen homes from this settlement before (selling your home online seems to be popular among Amish here).
But if you decide to buy this home you get a bonus in the deal – not just the outbuildings that would come with any Amish home, but a second home – a dawdihaus, in other words, a small home for grandparents, which comes as part of a workshop. By the way, I’m calling it a dawdihaus, even though I don’t know for sure if grandma and grandpa have been living here – sometimes this small second property might be inhabited by a young couple or a single sibling or two.

Here’s our description via Zillow:
What a Deal- Two For The Price of ONE! Buy today a lovely 3BR/1.5bath Amish Country Ranch. It is located on 8 acres m/l with an awesome accessory building with 1BR/2baths and a great workshop (makes this a great investment). It will be exactly what you need if you are needing a second residence.
The interiors include beautiful woodwork and floors as well as very pretty vinyl siding on exterior and metal roofs. I love the 2 barns located at the base of the acreage. Conventional financing only or cash. Not wired for electric. Close to Jackson and Oak Hill.
Let’s have a look at the main home first.
Inside the Kitchen
The kitchen is picture-perfect with a plain and neat look to it. Notice the baby seat on the corner of the table, between dad at the head and mom to his right.

This looks like the type of stove many American homes would have had in the 70s and 80s. This home was built in 1982, most certainly as an English home (this Amish community didn’t start up until 2001). I imagine it looked quite different then. The decor, flooring, ceiling and many more elements are very “Amish”.

Interesting clock perched above the side counter here.

A quick glance at the pantry.

Living Area
Like the kitchen, the living area is spacious, neat, and inviting.

Spacious rooms are a hallmark of Amish homes.

How about this well-worn stuffed sofa? Looks like it has gotten its use over the years.

Comfy-looking recliner by the stove. This is where I’d want to be on chilly winter evenings.

On the left you’ll see the gun cabinet. I’m not sure if it’s real or not, but there is also a revolver in a holster hanging from the top. Amish households tend to have rifles and or shotguns for hunting and pest control purposes. Handguns, not common.
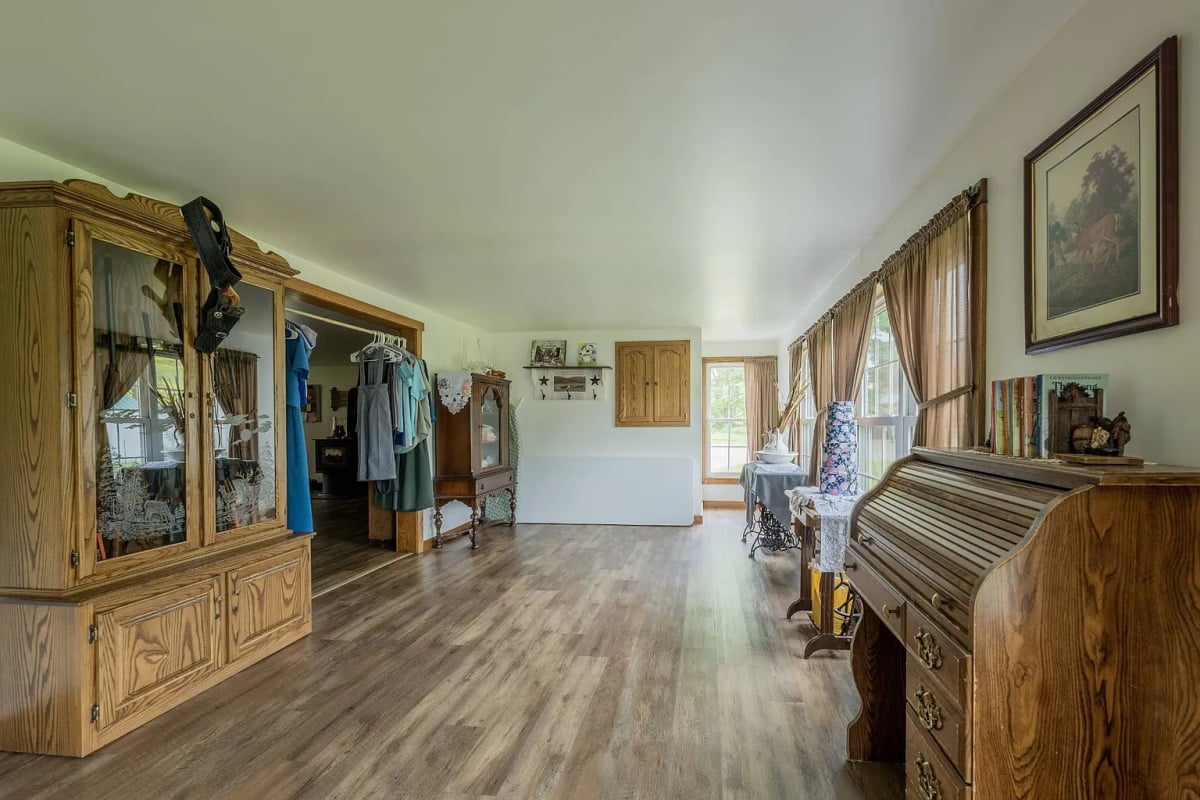
Bathroom
A quick glance at the bathroom. I don’t always include bathroom photos in these posts (they’re not always available, and sometimes it’s better I don’t), but this is a nice one. A candle lit for the photo shoot.

Bedrooms
The master bedroom. In traditional two-story Amish homes, the parents’ bedroom is located on the ground floor. But in an Amish ranch home, they’re all on the ground floor.

Child’s room.

In the corner here you’ll see a standard feature in many Amish homes.

I’ll blow it up a bit for visibility. Heavy-duty safe.

Basement & Laundry Room
Finally, the basement & laundry room, two other essential rooms in Amish homes.


And outside again, the buggy and horse barn.

Inside the Dawdihaus/Workshop
Let’s have a look at the second home that comes with this property, the workshop-dawdihaus. They are both under one roof.

Here’s the entrance to the residential part, let’s have a look inside.

Inside the kitchen, which unsurprisingly resembles the one in the main home.


Some more views around the home.


I actually find this place even more inviting than the main home.

Just one bedroom in this home as you’d probably expect.

And finally a look at the workshop part of this two-in-one building.

Looks like they make outdoor furniture here.

The price tag
This is a two-home one-workshop property on eight acres, over 2800 square feet of livable area. So how much it is going for?

The property is up for sale at $310,000, represented by Nea Henry of Appalachia Realty, Inc.
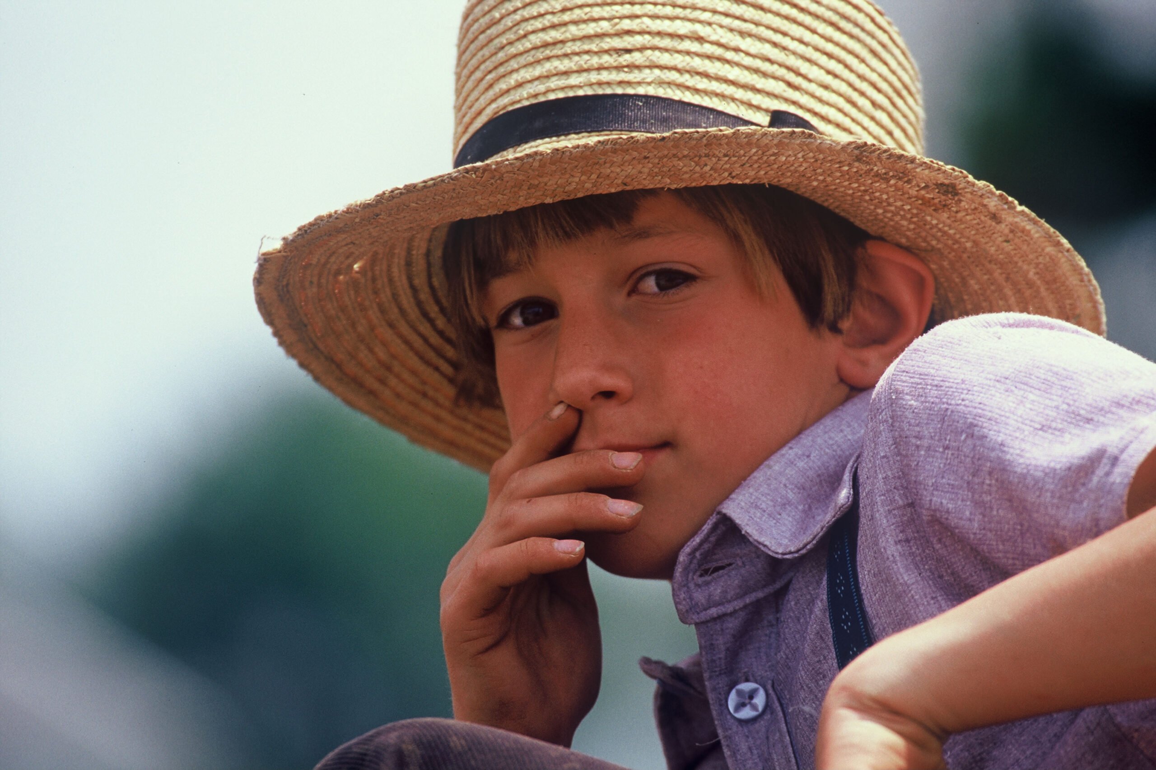

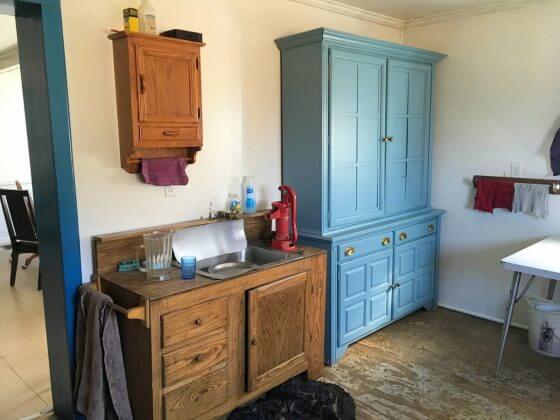

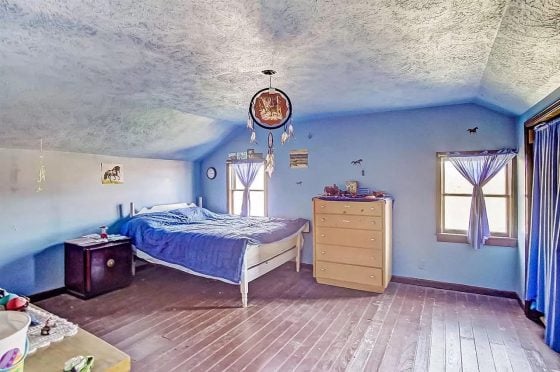
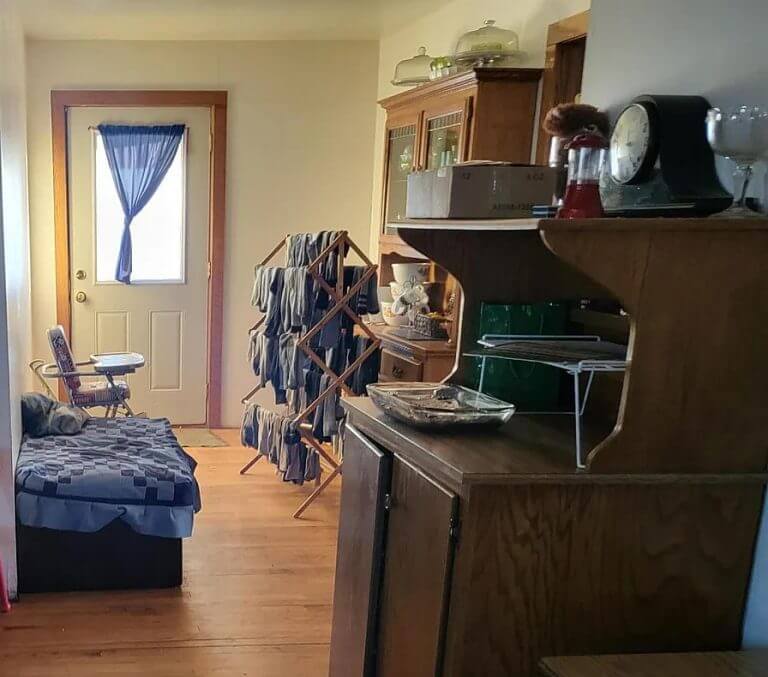
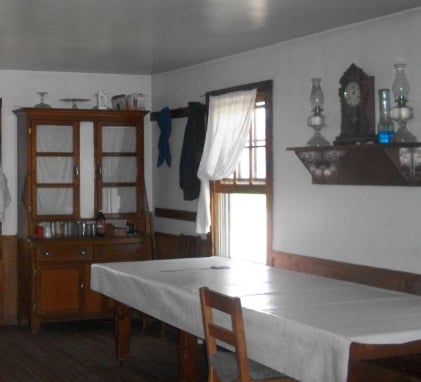
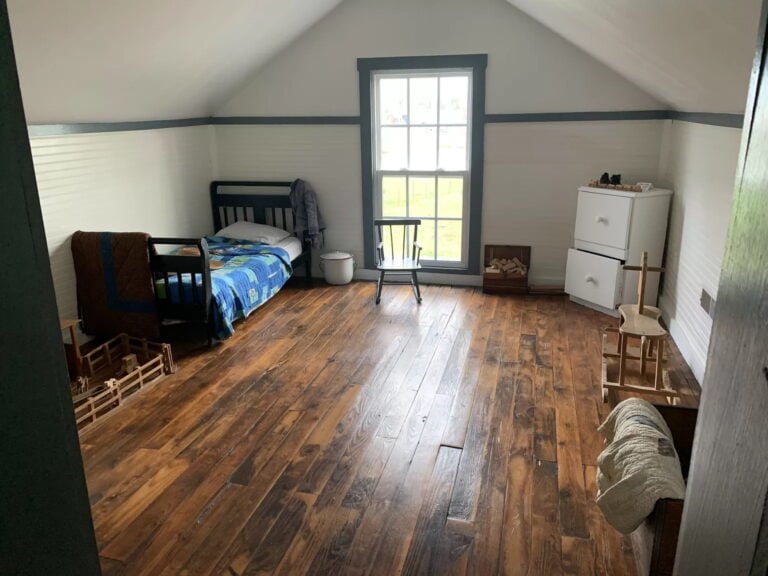
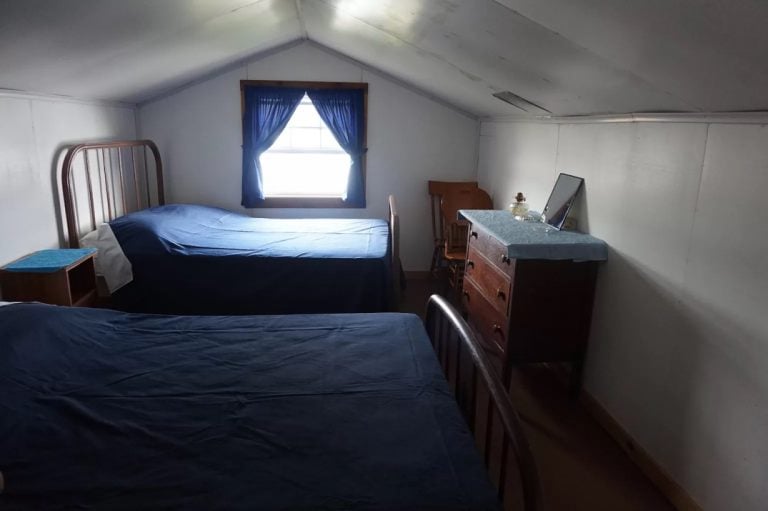
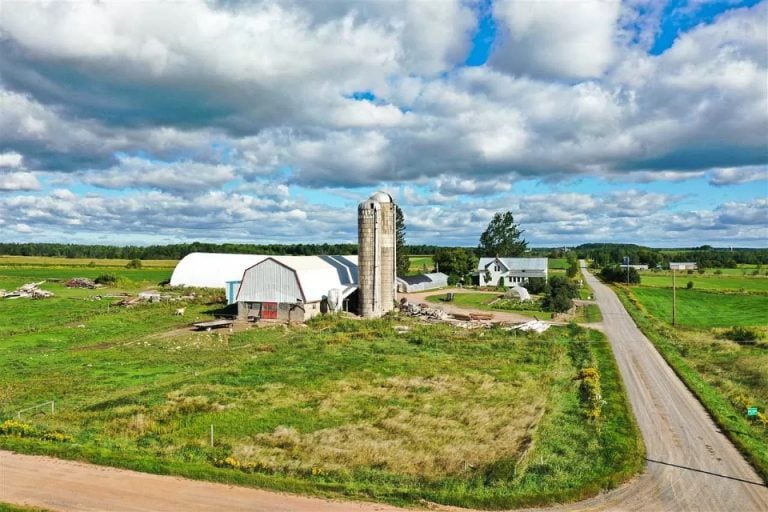
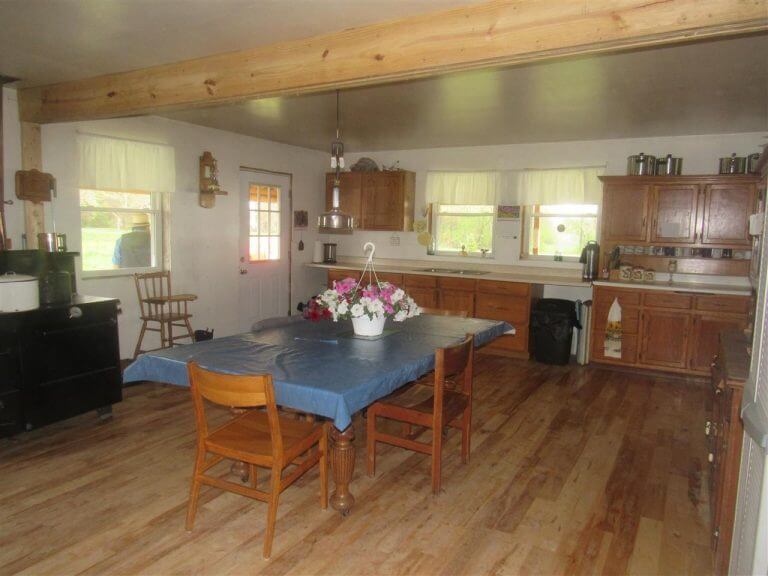
You said the home was built about 40 years ago. Then said it was built in 1982. All I could think was…..1982 was that long ago? Am I that old? LOL. I was just a little kid when this house was built. Seems like yesterday. Time flies. Wow!
The workshop has the same saws that I used to play with as a kid. Brings back memories. Just sawing away on anything pretending to build something.
House and barn, porch, size of the kitchen, dawdihaus, all good. Though the basement looks like water can come in…hmm
For the price, good deal.
Agree, it is strange to write 40+ for the 1980s now!
It is a nice home, both of them. And right, some Amish basements are done up as more functional spaces, this one doesn’t look like it. We can assume they also don’t use it for church.
Full size safe
A quick question why would they have the full size safe in the kids room and what would they normally keep in a safe that big.
On the safe, I think Ann’s answer below is on point. Here is another example of a safe in a more office-like room: https://amishamerica.com/images/valuables-safe-amish-home-1.jpg
Practically speaking it is probably just about where they have room for it.
Safe
There is room in the child’s room for the safe, for one thing. Gun safes are fireproof so there could be old documents in there in addition to firearms. Some Amish don’t use banks so they could have cash in there too.
Walls
A very nice home. Is that daughter bedroom painted pink or is that a camera trick? Or are some sects allowed to pain different colors walls other than the standard white or light blue?