Inside A Cheerful Swiss Amish Home (30 Photos)
Today’s Amish home comes from a little Swiss Amish community up in the northeast corner of Indiana. The Hoosier State is known for its Swiss Amish population, as it’s home to the two largest, at Adams County (Berne) and Allen County (Grabill). This Swiss settlement at Hamilton (Steuben County) has been there for over half a century (1964) but is just a single church district today. I visited this community about 10 years ago. I remember stopping at a very plain Amish store.

This is another set of really nice photos (see the original listing at Zillow) and the home and property are quite pleasant and likable in my view. Outside you see the open carriage which is the only type that (most) Swiss Amish use. That is one of a number of cultural traits and customs that make the Swiss Amish distinct from other Amish groups.

The listing does not give a lot of info beyond the basics: 6 bedrooms, 2 bathrooms, 2,584 square feet on 20 acres of land, “with multiple barns and buildings.”
But we also learn that the home, built in 1870, “was once equipped with electric, plumbing and septic.” The photos suggest an absence of plumbing and conventionally-equipped bathrooms, and the lack of plumbing would align with Swiss practice. So the two bathrooms listed may actually be the old converted spaces that once were fully-functional bathrooms and would presumably become them again if the home were purchased by an English buyer.
The interior of this home has some vibrant color throughout, which combined with the spacious rooms and ample light, gives the place a cheerful feel. We notice that right away starting in the mud room, where not only the walls but the ceiling are a sky blue. I count at least 11 pairs of mud boots:
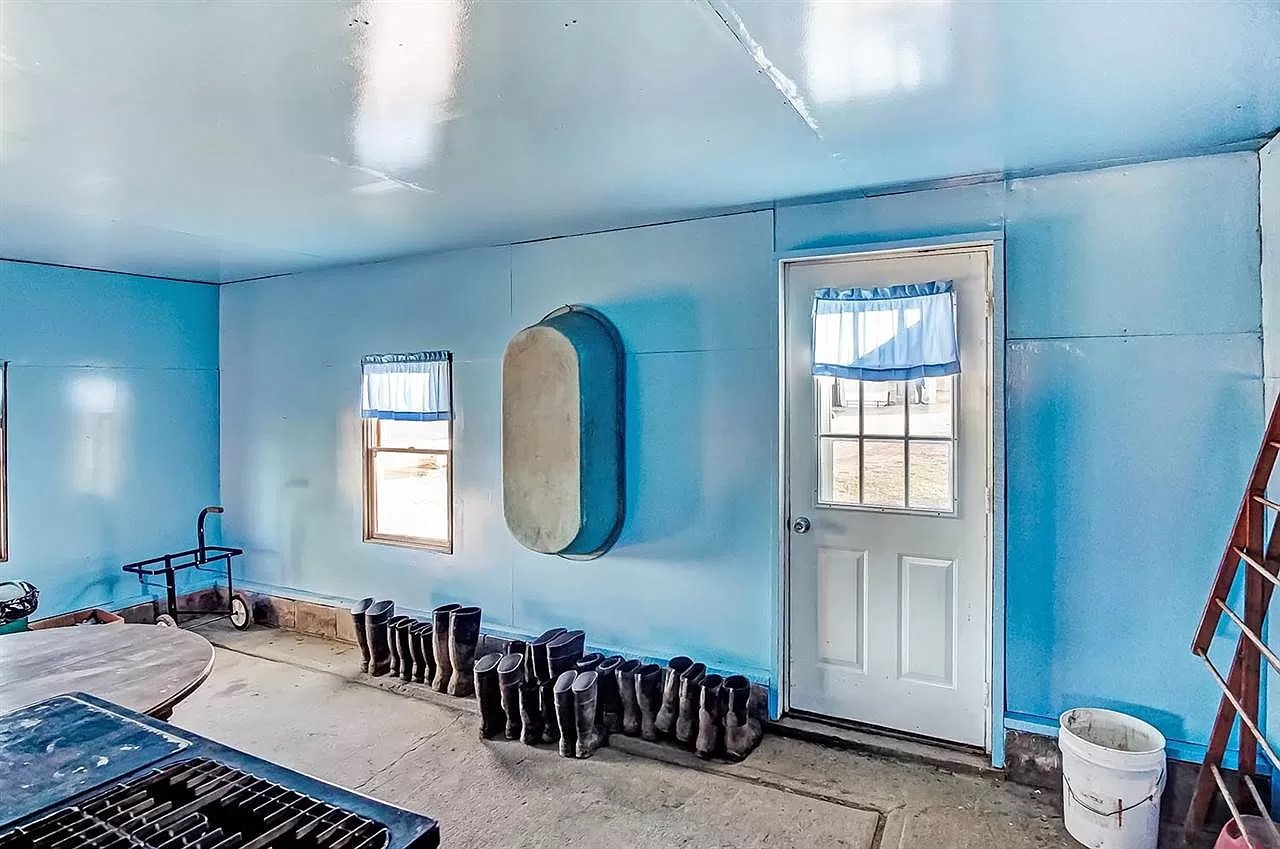

The kitchen and dining area is spacious, as is typical. But what’s that square hole in the ceiling for?



So many interesting details in these photos. 
Everything neatly in order. I quite like the flooring they’ve installed here.
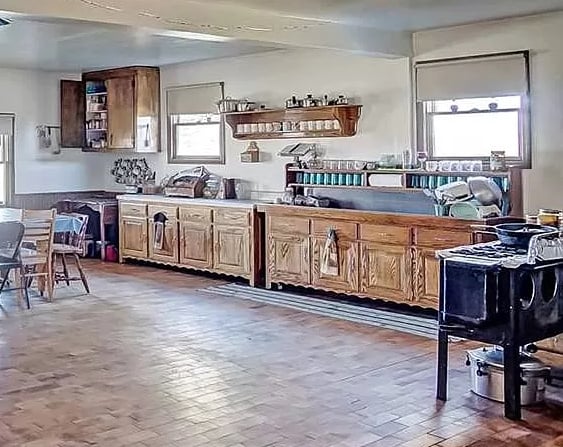
Here we have a living room with a rather large heat stove.


From this angle you can see back into the kitchen for a better sense of the layout.

The bin to the right of the magazine holder appears to hold scrap wood for burning.

This looks like an additional space somewhere between rooms. Note what appears to be a musical clock, common in Amish homes. We begin to see some purple.

On to the bedrooms. Here’s one of the girl’s rooms.

“Johnnie and Sarah.”


Smoke alarm visible here.

These three photos are all of the same room, which appears to be the master bedroom. Not sure about the extra bed. You can see two old electric light sockets of this originally English-built home in the ceiling.

This attic bedroom looks cozy. The nightstand reminds me of a safe.
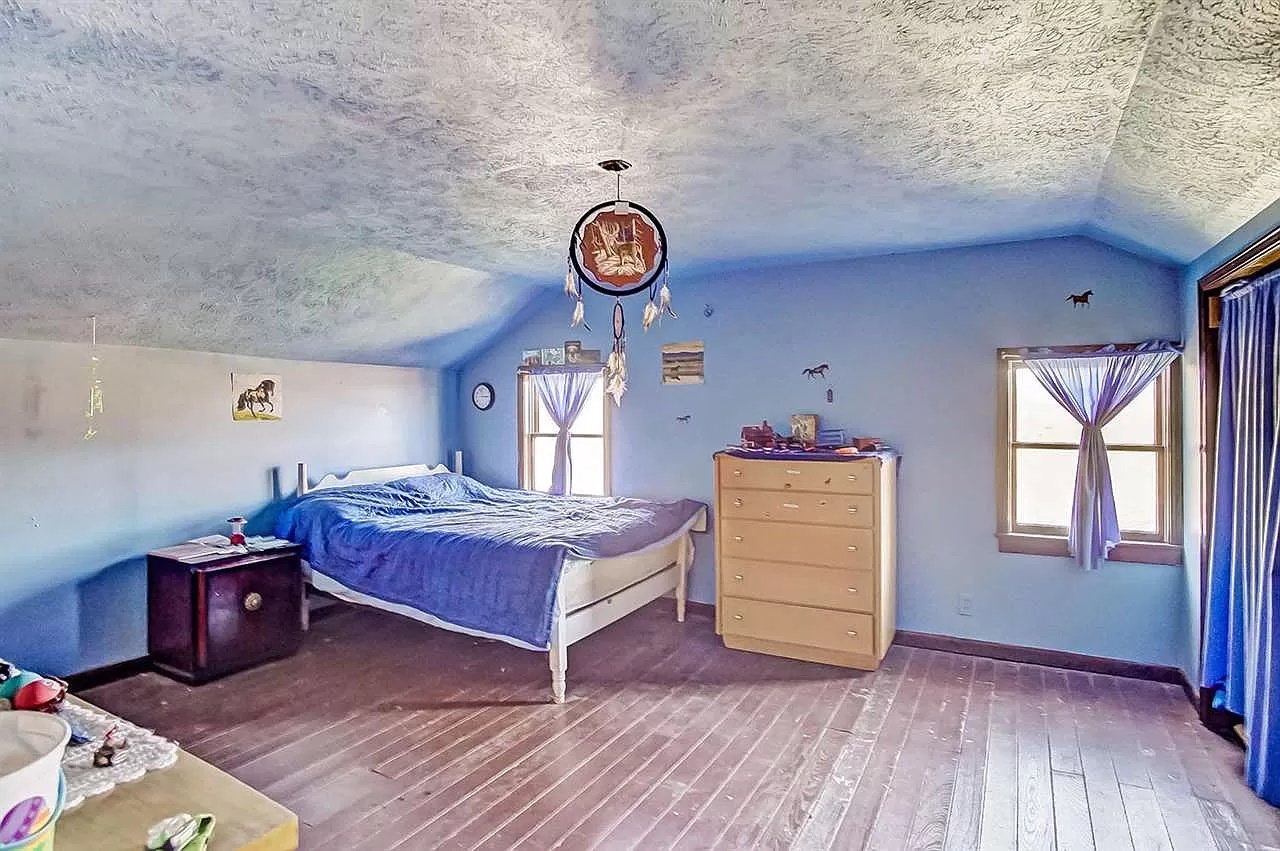
This looks like a teenager’s room. And for the most part it looks like a typical Amish teen boy’s room. But have you ever seen a sword in an Amish bedroom? Unlike the Native American dreamcatchers you see in some of these bedrooms, that is not typical decor.

Add this to the long list of unexpected things you find in Amish homes.

Here is one of those aforementioned bathrooms. And you can see there is a Coleman cooler providing a water source for washing hands, brushing teeth, etc.

Back outside for a look around.

This is Indiana, so don’t be surprised to see a basketball hoop.

What’s in here?


Nice piece of land.


So the home was last listed in 2018, but it appears to have gone unsold. Perhaps that means they found a buyer elsewhere – an Amish purchaser?
If you’d like to guess how much this was last listed for, go ahead and do that now – the answer is below this next photo.
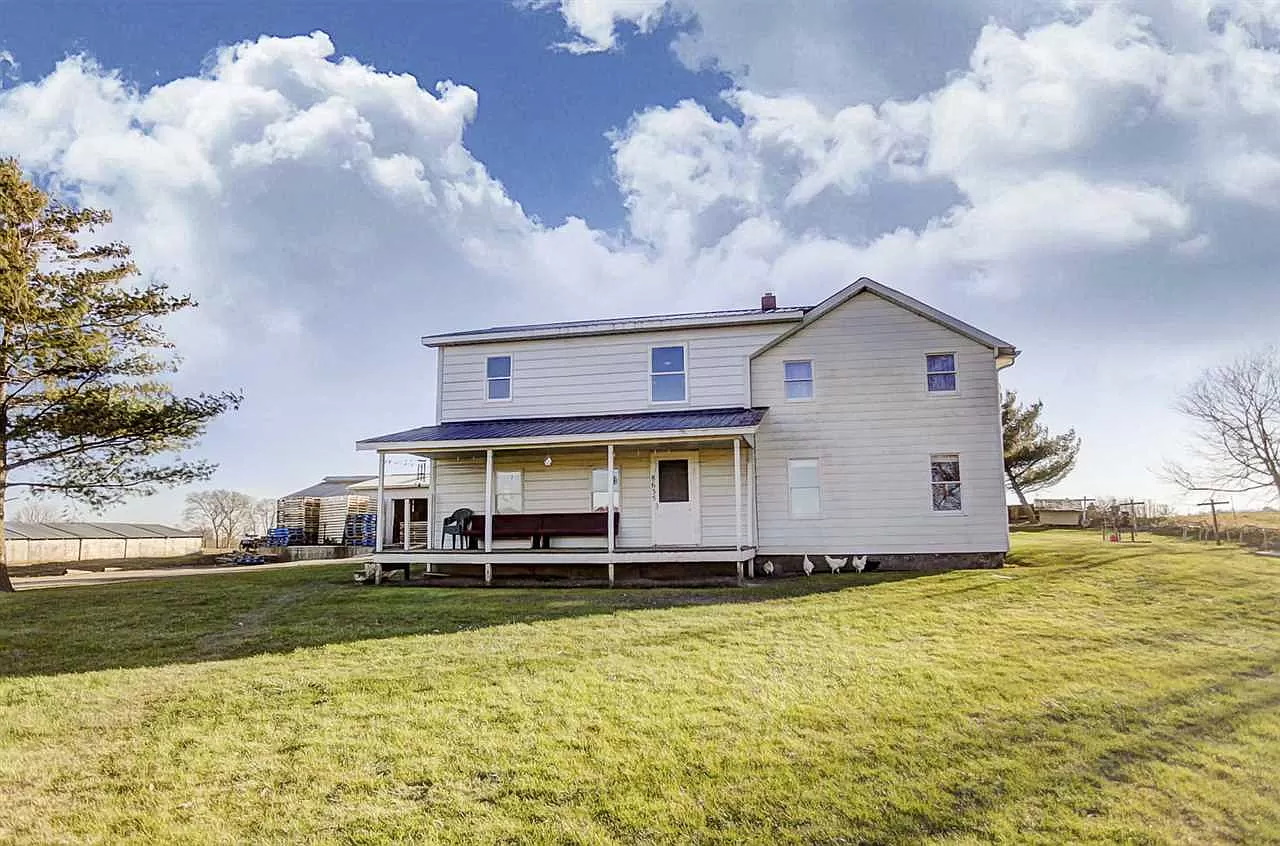
This property was last listed in May of 2018 for $140,000.


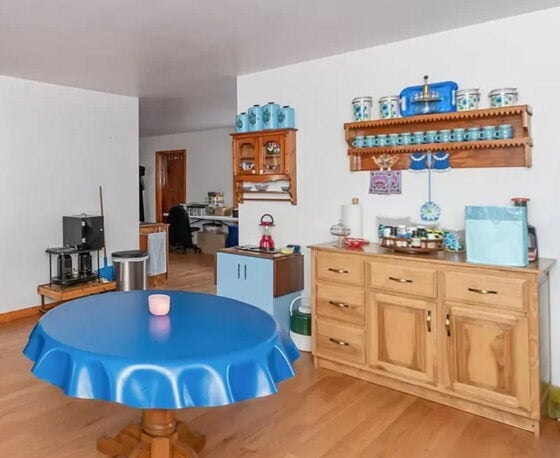
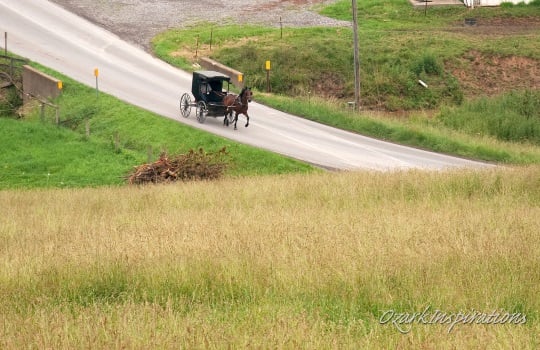
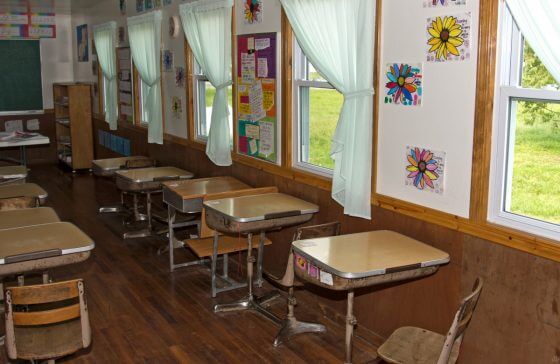
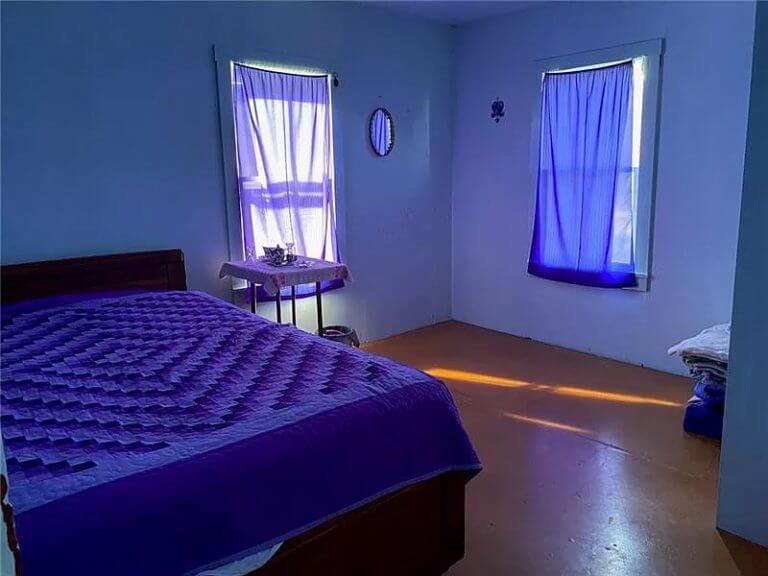

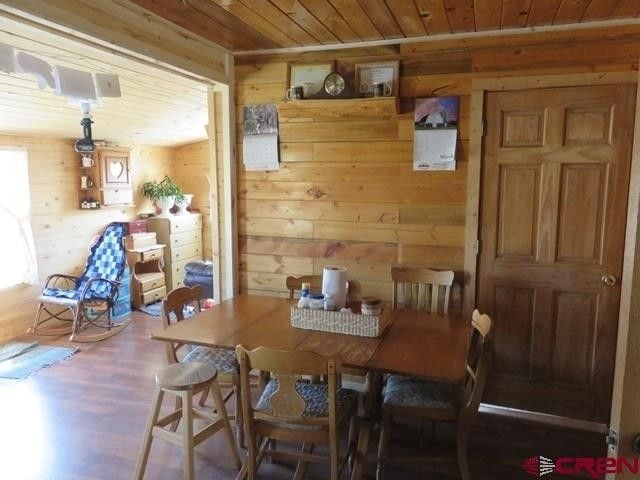

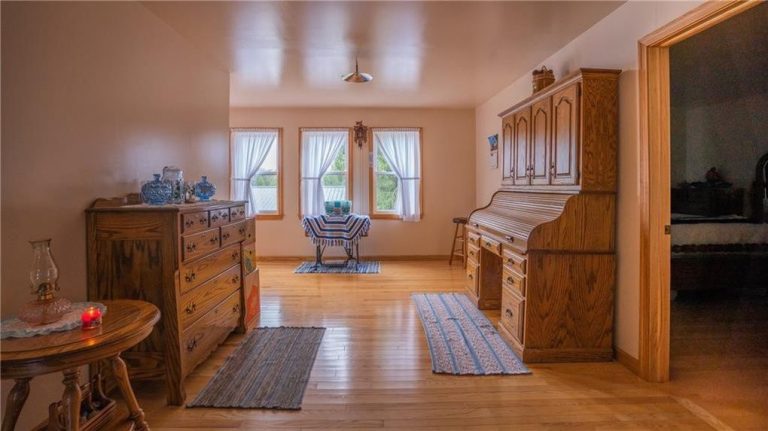
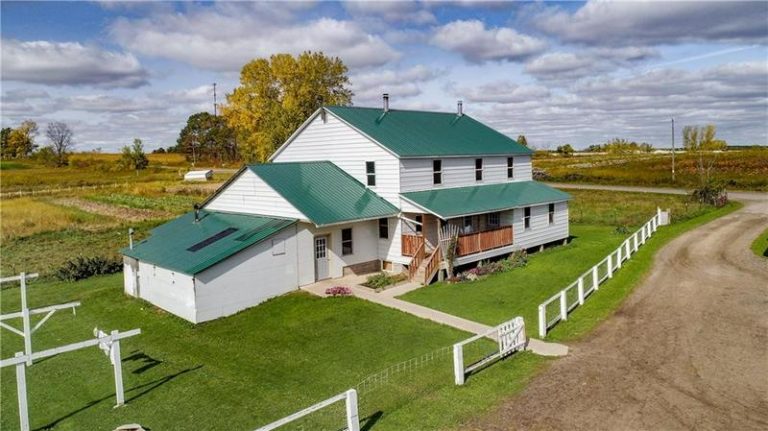
Holes In Ceiling?
I believe those holes in the ceiling downstairs to be basically “registers” so that the heat from the first floor can get easily upstairs to heat the bedrooms. Just a guess!
heat registers
That would be my guess as well.
Sounds right to me. I think normally these would have some sort of vent or screen over them.
WOW only $140,000 for all THAT!
I love the colors, this home is so much more welcoming than others I’ve seen! And all that land and such a large house for $140,000, WOWZA!
Location of store
Eric, would you happen to have the address or street name of the store you visited in this community? Thanks!
I wish I did – assuming it is still there. The thing is, it’s such a small community, that if you just stop in at an Amish home and ask, they ought to be able to direct you to any of their stores. It was a modest food/variety type store.
That’s a good idea. Thanks! And sorry for misspelling your name!
i belive thos holes in celing downastairs great work thanks for creating this.