Look Inside A (Very) Plain Amish Home (25 Photos)
“Kettle will not stay, neither will the windmill.”
That was the stipulation attached to this unusual listing for an Amish home in the Seymour, Missouri community.
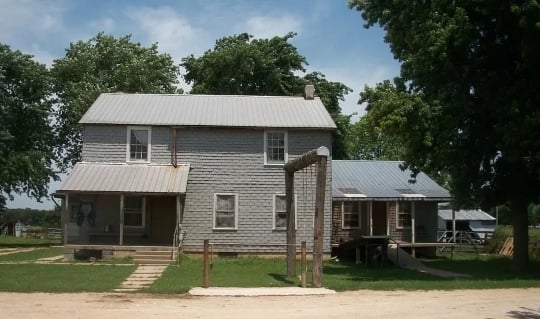
This Amish home caught my eye for several reasons. For one, the community. Seymour is a plain settlement where many homes have a distinctive shingle-siding plain look to them (as we’ve seen documented in a recent post from Don Burke). You can find this covering in some other Amish places, but when I see a home like this I first think of the Seymour settlement.
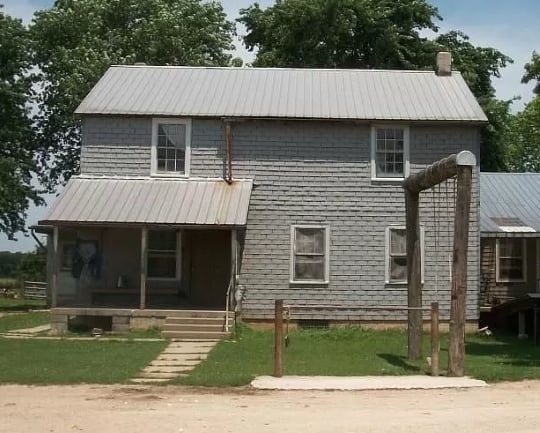
And while I’ve seen numerous photos of the exteriors of Seymour homes thanks to Don and other sources, I’ve never seen inside one of these plain Amish abodes.
You’ll also notice by the timestamp that these photos are from 2008, though it was last listed in 2016. I doubt the appearance of this place changed much in that gap.
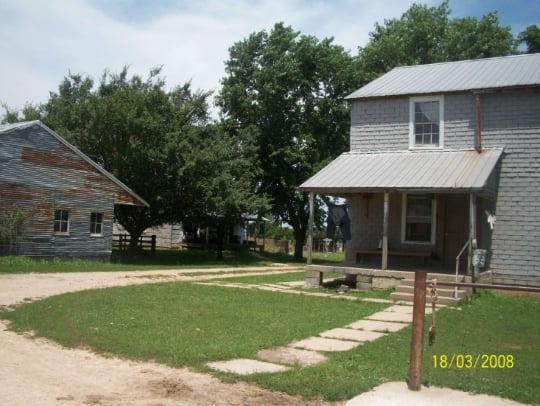
Looking inside, the photos in this listing reveal a very rustic, old-timey look. To embrace the cliche, if you ignore a detail or two, these photos look a bit like “life stopped in time”. Almost everything has an old and worn feel to it.
For example, if this shot were black and white (and minus the time-stamp of course), we might think it was from 100+ years ago.
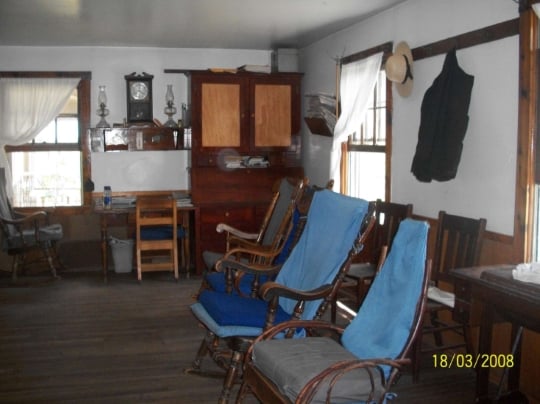
These rockers look like they’ve been well-used over the years.
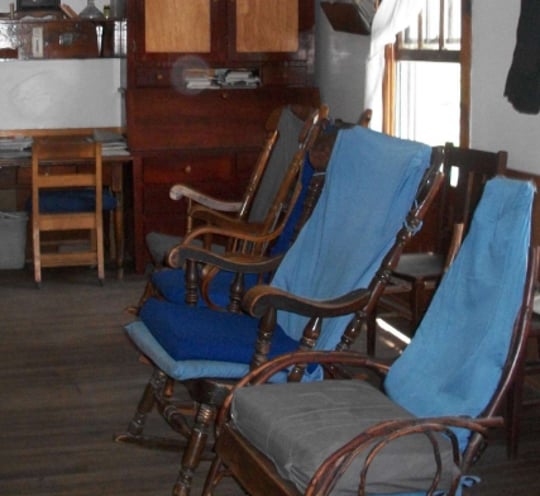
And while there are not a ton of photos, we see enough to get a good sense of what this place is like inside. Next is the kitchen and dining area. Like the plain homes we saw recently in New York and Michigan, no plumbing in this home either.
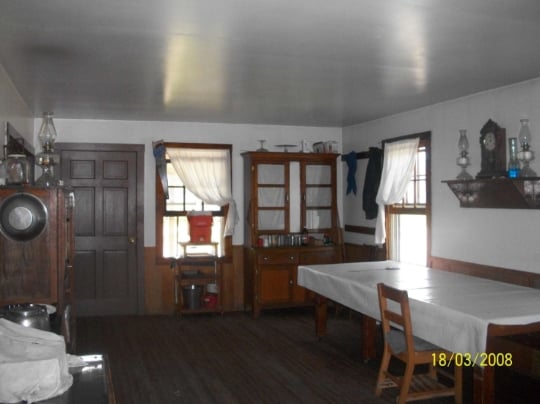
In contrast to those two homes, which felt more open and cheery, this one has a darker feel. I think that is due to the abundance of wood, namely the paneling on the lower half of the walls.
Oil lamps and wooden clocks add to the traditional look.
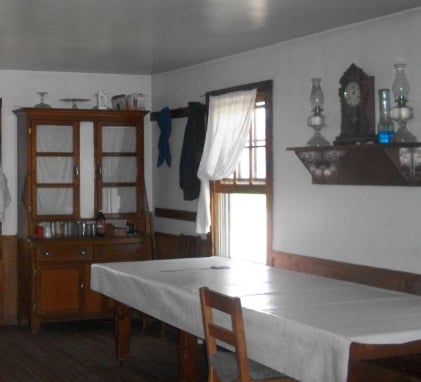
One of the few visible modern amenities is the water cooler. Also note the handsaw hanging by the window. I’m not sure if that is decorative…or if that is just where they keep the handsaw.
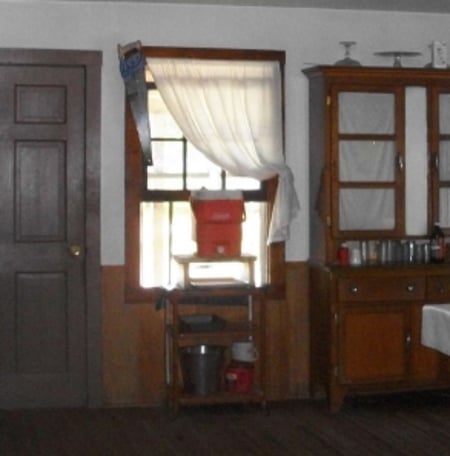
Worn wood flooring.
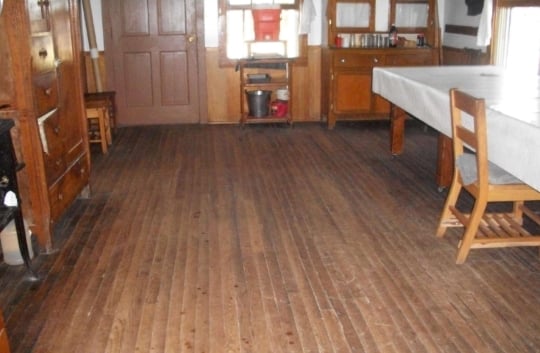
Another room with what looks like a chalkboard on the wall.
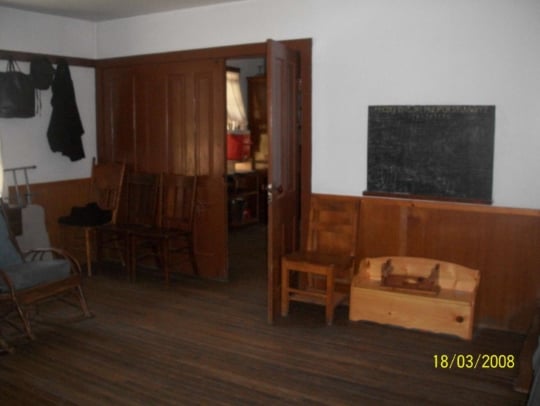
You can see the alphabet at the top.

A room with a bed and stove.
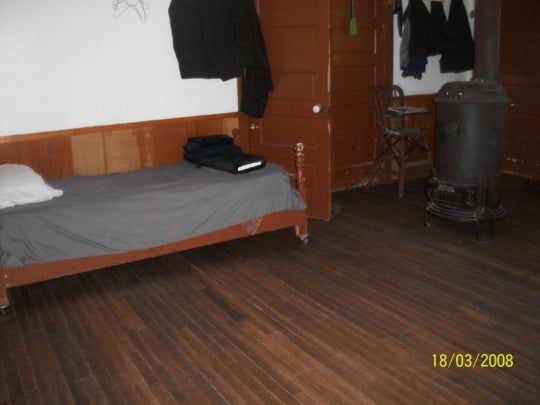
Looking closer you can see what appears to be a high chair.
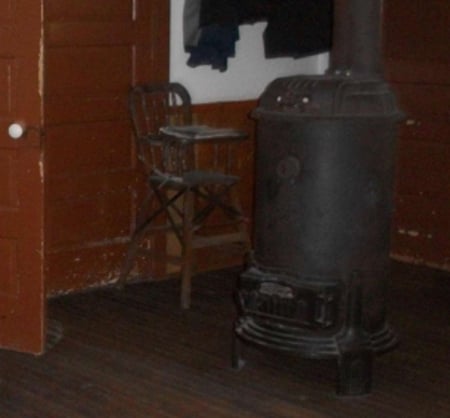
Here’s the pantry.
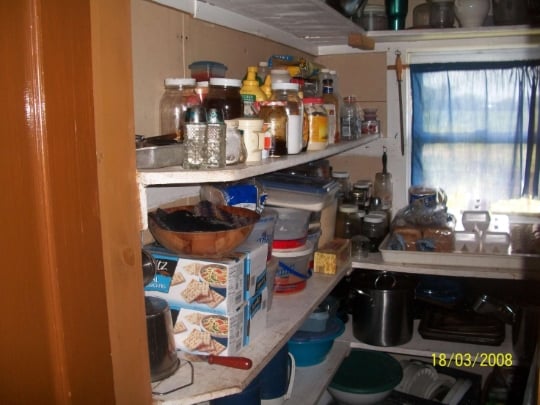
Looks like they are set for eggs, at least for the next breakfast.
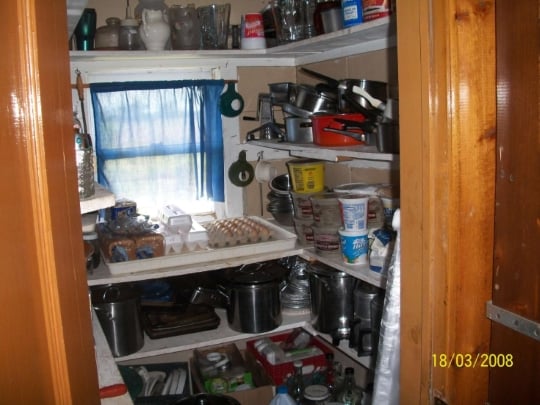
Heading downstairs.
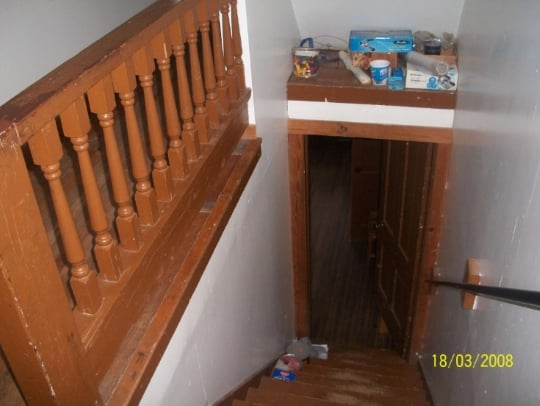
And up to the attic.
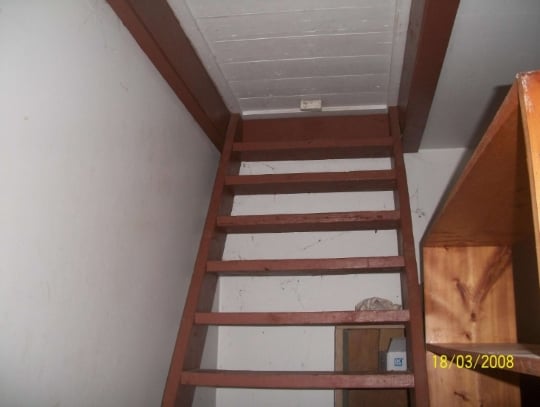
Here are some shots from outside.
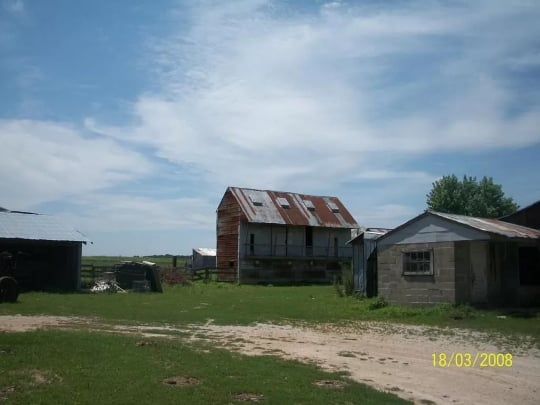
Buggy shelter.
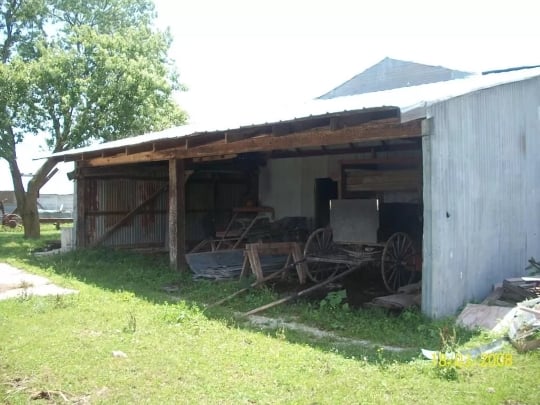
Hog heaven.
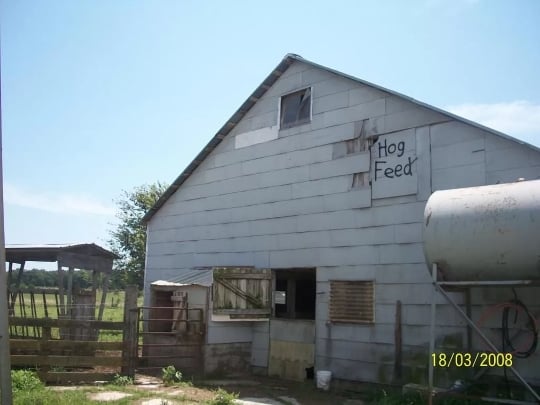
The barn here looks like it’s patched together with rusty scraps of metal siding. Contrast this with, say, the picture-perfect stone barns of the Lancaster County Amish.
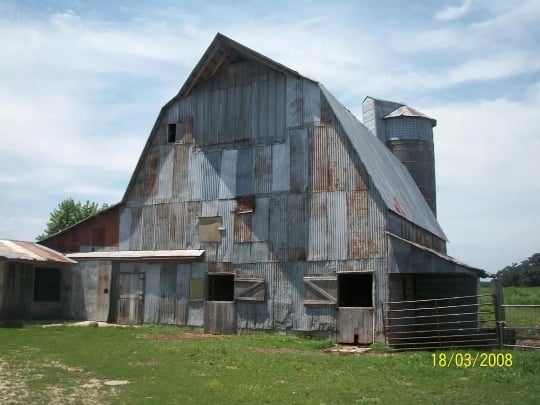
The lane.
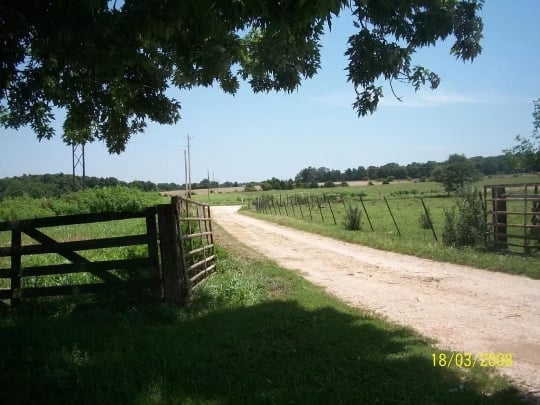
We also have an aerial shot giving you a better sense of the farm. I assume this was taken by some sort of aerial photography company, as 12 years ago drones were not really an option like they are today.
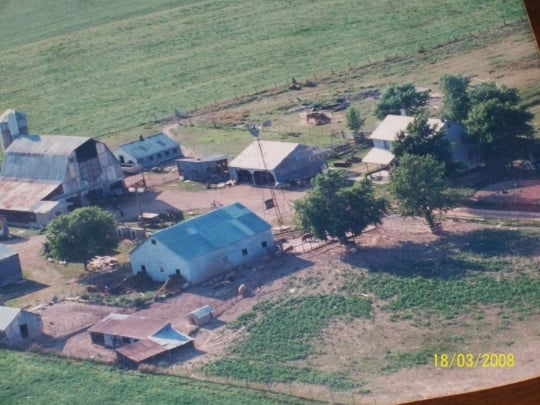
And here’s the satellite map view.

Looking at the listing description, this was technically listed as two homes for sale. You can see what appears to be the second home here. The Michigan farm we saw had a “guest house” included, but this one looks more like a dawdyhouse. This one has different siding material:
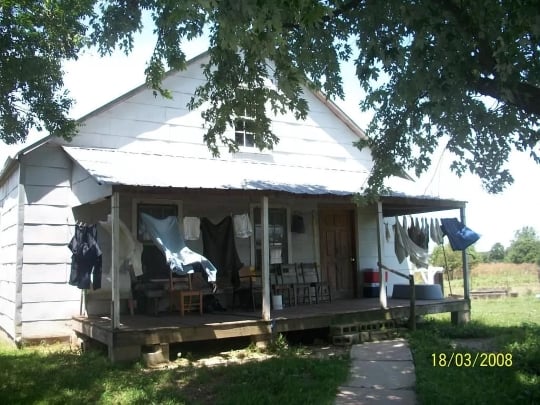
A different description on the Zillow listing adds the detail that “Main home has an attached store with basement storage.” I believe that is what we see to the right in the first photo at the top of this post. It also says that the second home is newer. Also interesting, this is an organic farm.
Also note the line towards the end aimed at potential non-Amish buyers: “This home is a blank slate, no appliances or plumbing. Perfect for living off the grid or designing your modern dream home!”
Amish Farm
2 Amish homes, poultry house 40 x 200, smoke house 14 x 18, sheep shed 22 x 26, 30 x 24 bldg. calf shed10 x 14, barn with silo 32 x 45, straw shed 22×45, milk barn 8×10, tool shed 30×40, hog barn 24×24, animal shelter 16×16, hog shelter 20×32, older hog barn 32×42, dog kennel with 10 dog pens, 2800 gallon water tank supplies all buildings water is pumped by windmill. The windmill will not stay. Hand pump will stay water is about 150′ down. Grain bldg. holds 3 semi loads of grain. Fields are all organic. most bldgs. are fiberglass. Land is 1/8 mile wide and 1/2 mile long. Fenced and cross fenced. There is a wet weather creek and a spring on the property. This home is a blank slate, no appliances or plumbing. Perfect for living off the grid or designing your modern dream home!
kettle will not stay, neither will the windmill.
This farm is now off the market, but when last listed in 2016, the asking price for this 40-acre property was $189,900.


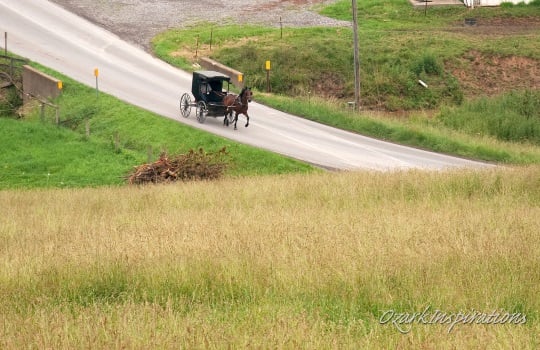
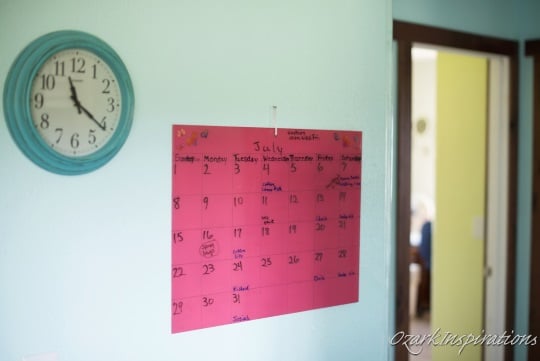
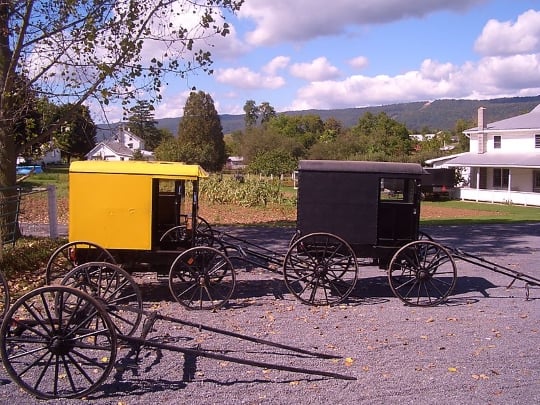
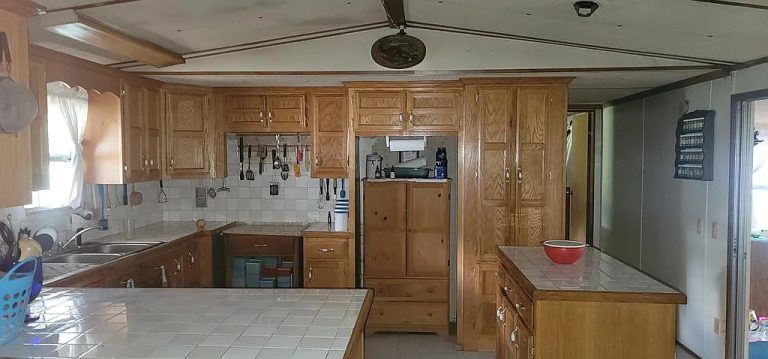
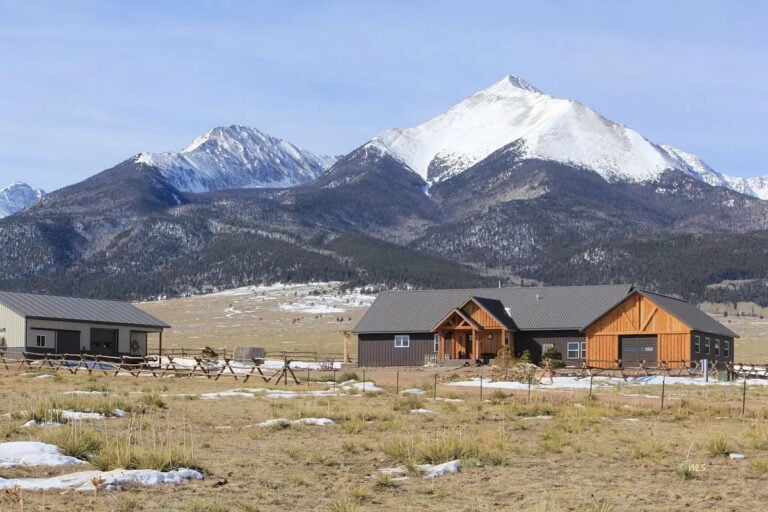
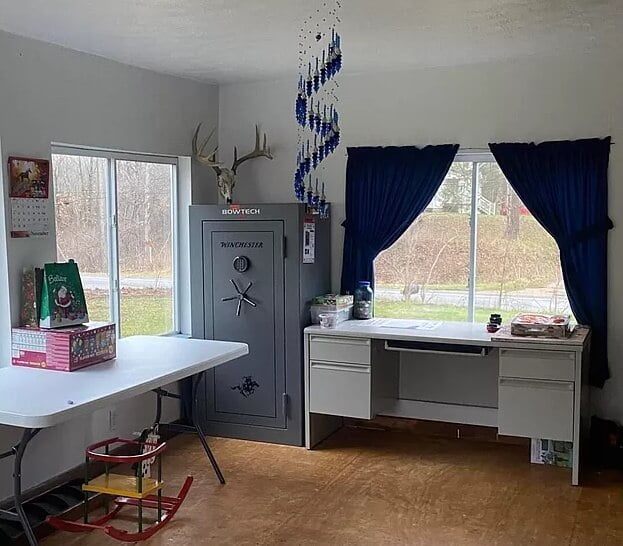
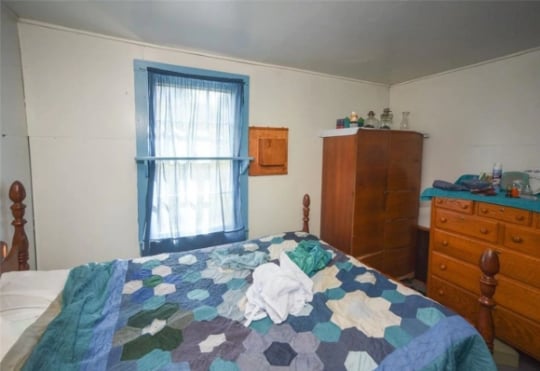
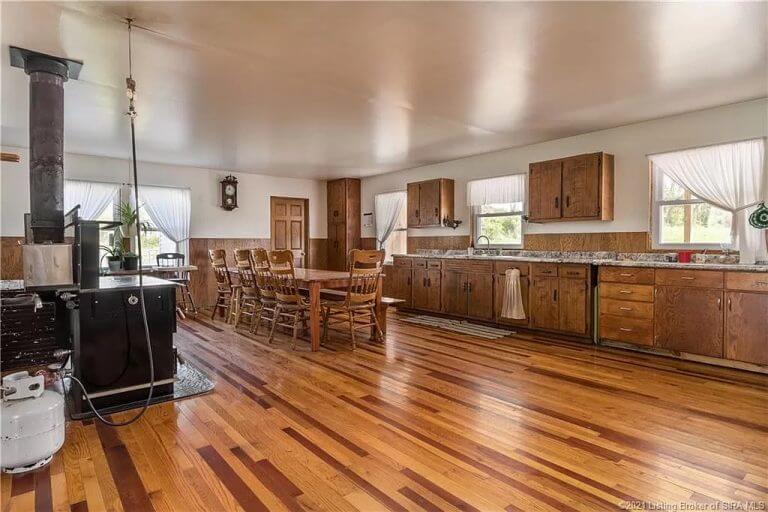
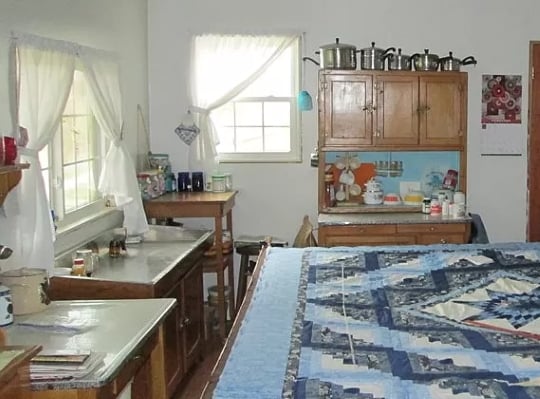
Plain Amish Home
“I just love simplicity”, would love to have any one of these hones!!!
Simple Amish home
With or without indoor plumbing and electricity?
You pose a good question Janice. I think these homes are nice to look at, but a very plain Amish home without plumbing…would be tough living for any extended time if you didn’t grow up in that (I don’t think even Amish from higher churches would be thrilled by the idea either). A more progressive Amish home with more “Englishesque” amenities would be much easier to live in.
Simple Amish home
Erik: All the Amish homes I had been invited to enter, were without indoor plumbing and electricity. Up north, several of the Amish businesses I have patronized use a phone and have indoor electricity. Probablyy powered by propane generators. One Amish family even has solar panels on the roof of their house.
Sounds like the ones up north are more progressive with the solar, phone, and some power setup in the business. It’s remarkable the range of technology use you can find and still be in the realm of “Amish”. But even the most progressive Amish way of life would seem traditional and “plain” for the average American household. Things common to all Amish like the buggy, plain clothes and appearance, and general lack of pop culture and media technologies in the homes will keep that gap wide.
Interesting Seymour, MO
How old is the Seymour,MO, settlement? Erik,it may be of interest for many of the readers to learn whether you actually work for an outside party to increase tourism among among the plain groups, being that you
are constantly on the go to these different areas. Thought it might be
intriguing too to cover some of the plain Hutterite colonies in several of the western states, and even one of the remaining Shaker villages in Sabbathday Lake, Maine, for a wider but related perspective of the plain life.
Brother Jeremy
The Seymour community was started back in 1968. It’s not the state’s oldest, there are four others older than it, but not by a whole lot. No, I don’t have any connection to tourist boards or things like that. I enjoy visiting these places. Unfortunately I have never been to a Hutterite community but I agree it would be interesting.
We did have a nice series of posts some years back from a Manitoba Hutterite woman named Linda Maendel. Here are a couple of them: https://amishamerica.com/manitoba-hutterite-linda-maendel/
https://amishamerica.com/what-is-communal-life-like-for-hutterites/
Long time; No see
Hi Erik,
Been quite some time since I lasted stopped by this site. Glad to see you are still at it.
We were in the Seymour, MO Amish community for about 3 or 4 days back in 2014 or 2015 or so (I think). We really enjoyed the area. Quite different than the communities we have visited in IN, OH & PA though.
Most interesting thing we saw there was actually at a McDonald’s. There was an Amish family there that had a family member in a wheelchair. They arrived after we did, so only saw their buggy as we left. It had a space at the back for the wheelchair and some sort of hoist on the side, apparently for lifting it. Didn’t see it used, so not sure exactly how it worked. I don’t think I took any pictures if it either.
Finally; I did take numerous pictures while we there, but never got around to sending any of them to you.
For the longest I thought I had accidently
deleted them, but as I was cleaning up (for disposal) an old laptop that we have … Lo & Behold, there were the Seymour photos!
Now if I can figure out what zip drive I put them on …
All the Best,
OldKat
PS: Please note the new email address.
Oldkat I was happy to read your comment, was wondering if we’d see you around here again. I thought about you recently, when we had the story about Manhattan buggy horses heading off to Amish country for a break. Did you happen to catch that one? https://amishamerica.com/manhattans-tourist-carriage-horses-escape-to-amish-country/
I’d be glad to see and maybe share those photos if you are able to locate them but don’t go out of your way. I’ve seen wheelchair buggies occasionally but never seen one hoisting the chair. Couple of interesting related photos here: https://amishamerica.com/amish-family-to-get-state-funds-for-special-needs-buggy/
Back again too
Hi, Erik & Amish America Community. I’m not here as often as I want to be. Just wanted to say hi.
Erik, how can a subscriber change her email address for the daily/weekly post you do? I’m not in the email box that I signed up with so I forget to check on you all. Thanks!
I’m a little late getting around to reading and commenting on this article. As Erik notes, I’ve been to Seymour area, and this home place is certainly typical of many of the homes and properties there.
But one question particularly comes to mind: What are the implications of the Amish actively trying to reach the non-Amish market in selling this place? (Granted, the house is no longer on the market, but that is really beside the point.) In many places the Amish property is sold within their own community — what with land prices often being high and sometimes hard to get, and what I assume is a desire to keep nearby property in the hands of like-minded folks; and especially with the closed-community sense in a very conservative group like Seymour. Is this a particularly bad piece of property, or is there something bigger at play?
But that aside, it is interesting to see the pictures of this property — inside, and out.
Covid-19
Eric.
Are the Amish Cooperating, when it comes to Face Mask ‘ keeping 6’ from other people.
I, thought that I read, under extreme circumstances the Amish have. As well as the Sheriff ordering them to obey the stay at home order. Please respond
Seymour Amish
Hi. My family is from Seymour so I have grown up knowing the Amish there and going to their homes. This is a very typical home for that area. I have an Amish friend in Seymour that I try to visit each time we go. All the homes look very similar to this one. No indoor plumbing, although my friend does have a hand pump at her kitchen sink. No electricity. No covered wagons. No colors other than blue, black and brown. Even their quilts cannot be colors or designs. Its very interesting how they differ in each area you visit.
i attended the old order mennonite church in seymour, about 17-18 years go..and they were so unfriendly towards us. i had just learned how to sew, and i dress modestly anyway, and the preachers wife couldnt pick on me enough over how immodest i was..she also picked on my husbands place of employment…my children…i finally stopped going. i had a mennonite friend named richard mummau that lived in pennsylvania though, he was an absolute treasure! i just happened to see this, and had to comment, because a lot of people have a very idealized of mennonite/amish people, and like everyone else in the world..you have the nice, and the not so nice!
Removeable walls in an Amish home
Anyone know how the removable walls in an Amish home work? Photos?
Thanks, Helen
Amish Mattresses
Hello, I have just discovered your blog. I am interested in the type of mattresses the Amish sleep on and where they buy them. They look so slim, flat and comfortable. I see lots of commercials and marketing for “Amish made mattresses”, but they are the same that are sold everywhere else. I doubt the Amish actually sleep on these things they make… would love it if you could give more details on the beds in their homes. Thank you.