Look Inside An Amish Home (With Floor Plan) – 30 Photos
Next Friday, March 19th, will be a big day for the Alvin and Wilma Borntrager family of Vestaburg, Michigan. That’s when their 80-acre farm – house, equipment, 105 cows – goes up for auction.

Jim Halverson alerted me to this sale listing, which opens with a simple description: “Haveing [sic] decided to move Alvin and his family will be selling the Real Estate, Farm Equipment and Livestock at Public Auction.”

The listing comes with over 200 photos, including many of the home. The images also include the floor plan of this 2-story, 6-bedroom, 3-bath, 3,328-square-foot farmhouse.

Let’s have a look inside. What I like about this first kitchen photo is the mish-mash of chairs. It may be that as the family grew more chairs were added from a variety of sources. This reminds me of the kitchen table of one of my Amish friends, which has its own random patchwork of seating, including a black tilting-and-rolling office chair.

You can catch some modern details in this home, like the “window” from kitchen to living room, the space occupied here by some flowers in this photo.

These plush couches also indicate a more materially progressive group:

I could flop down on one of these on a lazy Sunday afternoon.

Compare that to this living area of a plainer Amish home we recently looked at in New York:

Back to the Vestaburg home. This area makes me think of one word: “woodsy”.

Nice second kitchen. What’s that in the jars?

Sewing area.

A closer look.
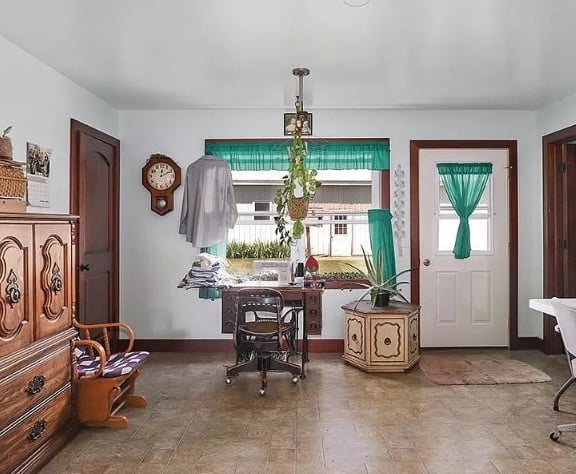
The master bedroom. This home has white curtains as opposed to the blue we often see.

The bedrooms are not especially fancy, though have some interesting notes.



Green curtains in this one.

Bathrooms.

You’ve probably noticed the home has fixed gas light installations throughout the downstairs at least, a sign of a more progressive church. Here you have a pretty good view of the double thorium mantle which glows bright and hot when lit.

It does feel Amish, but it’s not the most traditional-looking design on the outside. Elongated, with the two garage doors.

Here we see what’s behind one of those garage doors. It’s a washing area.

They’ve included the floor plans. Here’s the full home.
 The first floor. Open these images in a new tab to view the larger size.
The first floor. Open these images in a new tab to view the larger size.

Second floor.

A look outside at the garden and some of the buildings.




There are many more photos of the property, equipment, and livestock, but I’m going to keep the focus on the home here. I will just add one of the most interesting remaining shots. I assume this must be Alvin Borntrager showing one of his young Belgians for the camera:

I wonder how much this farm will sell for? I hope the auction goes off well for this family so they can get set up nicely wherever they might be moving.




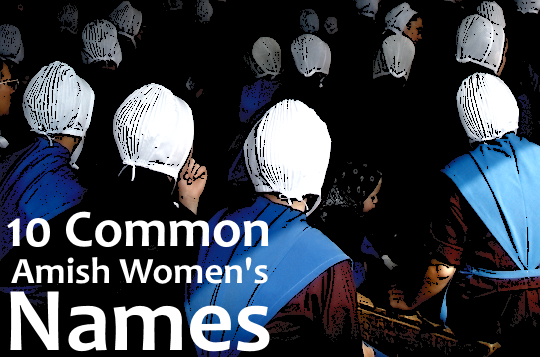
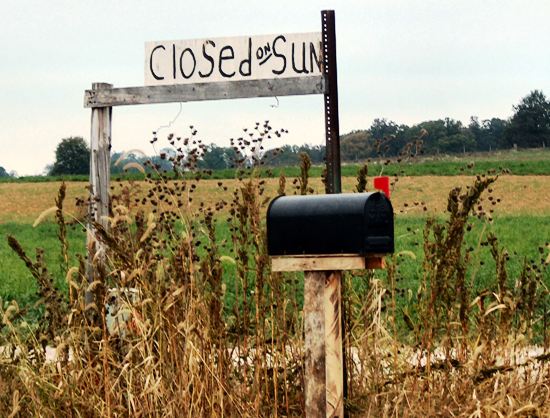

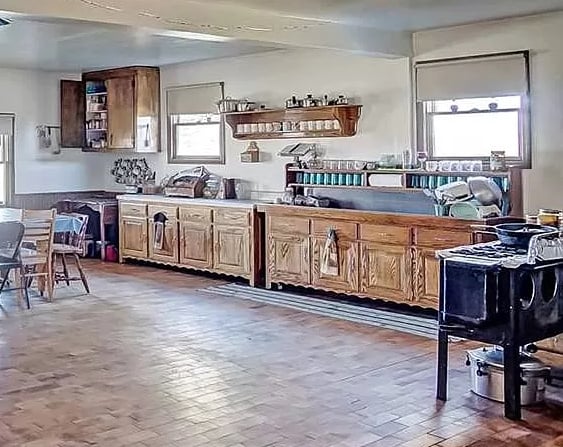
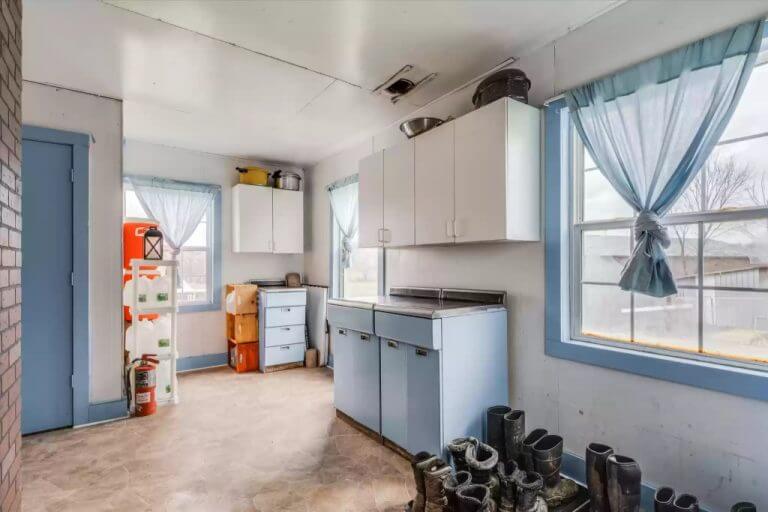
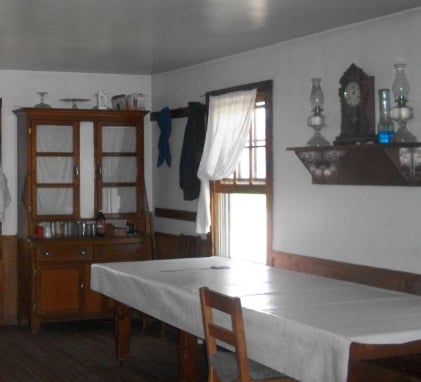
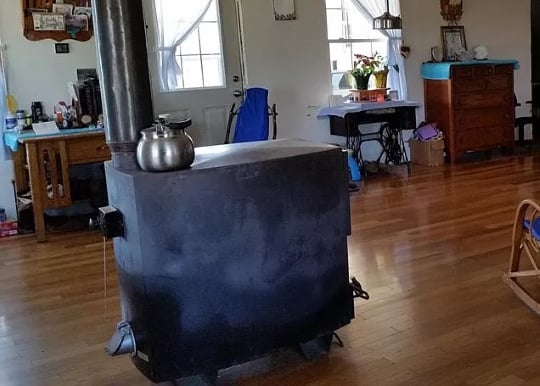
Now that’s a nice big Amish home. I agree it looks to be pretty progressive. Much more color than in some homes and I saw what I think was a purple dress hanging in one of the rooms.
No telling what was in the jars. I couldn’t figure it out & I’m an avid canner.
Thanks for sharing.. I enjoyed it.
Glad you liked it Kim. I was guessing beets. It looks purple to me. Whatever it is, there’s a lot of it:)
After looking at a number of these houses I am still puzzled about the seeming lack of rugs on the floors (although Erik did point out that it might be easier to keep clean that way). Bare floors might be OK in summer as they may keep things a little cooler but in winter it just seems to me that it would be harder to keep the house warm without a few rugs on the floor. As I mentioned in another post, it would seem as though the Amish would be good at braided or hooked rugs, especially considering that old rags can be used for that sort of thing keeping in mind that the Amish like to be frugal. Otherwise the house looks nice and clean and well organized. I’m wondering why there is so much mowed lawn, I would think instead of wasting space on a lot of mowed grass that there would be fruit trees instead or even some Maple trees to tap in the spring for syrup, although it does take a lot of fuel to boil the sap down–maybe that’s a good thing if it’s done in the house considering all those bare floors.
I thought about your question some more and I think one reason is probably that Amish tend to wear their shoes in the home more than non-Amish do. You can see why when you think about the nature of Amish work (a lot of it outdoors) and the fact that Amish probably get a lot more visitors dropping by than the average English household. I’m not sure that answers the question fully but this might explain some of it from a cultural angle.
Jar Contents
On my computer screen the jar contents appear tomato colored. That could be plain canned tomatoes, pasta or pizza sauce, tomato juice or V8, salsa, etc.
Canned tomato products are one of our main staples. I have friends and relatives who live in this area.
I wrote Kim above that I thought it was purple but on another look I can see it maybe being red. Hard to tell. If so those all sound like possibilities.
Nice house
The property is a show place for sure! Why is it on the market?
Years ago when we visited different Amish friends there was never a piece of upholstered furniture to be found in the house. Rocking chairs were always wood, and certainly not a recliner. Inside most often we’d sit on benches at the table to visit. Outside, we’d sit on lawn chairs, maybe, or on an old bench. No bathroom inside, no white curtains, no gas stove or refrigerator, mostly iron beds, just plain and simple. As I said, years ago…
Over the years we’ve visited friends in different settlements that had some comfort in their houses. I’ll never forget the time when I stopped in to say hi and there was a couch in the living room! The Amish in my hometown area in W Wisc were all conservative. Plain.
Seeing houses like this one would be a treat to visit. Bright, clean, and a bathroom inside! 🙂
As Maudie says in the Budget; Make it a good day!
Good question, I’m guessing they are just moving somewhere out of the settlement. This is quite a small community, I think it’s about half a church district worth of households so maybe 10-15.
Wise words from Maudie, will keep them in mind for tomorrow:)
Two kitchens?
At first I was taken aback at having 2 full kitchens. Looking at the plans, however, it seems like a family room, master bedroom, and living room on lower floor next to the smaller kitchen are like a Dawdy House, with entrance to the main area of the first floor through the pantry. It also looks as if the house could comfortably fit at least 2 families and maybe even 3, as there is an additional “master” downstairs and a very large bedroom upstairs.Very nice.
Some Amish partially move downstairs to cooler basement areas in the summer. This being Michigan that would probably apply less than more southern locations. You are right and the second kitchen here is pretty nicely outfitted.
Nice to read your post. On my computer screen, the jar contents appear tomato-colored. That could be plain canned tomatoes, pasta or pizza sauce, tomato juice or V8, salsa, etc.
floor plans for one of your homes
i live in kansas city area needing infromation on how to start the process wanting to see floor plans and pricing thanks