Inside A Nine-Acre Amish “Farmette” Home (27 Photos)
This is another home for sale in the Perry County (Somerset), Ohio community (same community as last week’s home, hat tip to John). So two things strike me right off about this property. One is that I quite like the layout of this property. It’s a sizeable though not huge piece of land (another “mini-farm” or “farmette”) at just under 9 acres. But the home sits nicely on the edge of a gentle hill. Here’s the inviting entrance.


The other thing that strikes me is the contrast between the exterior of this home (plain & rough-looking) and its interior (much fancier appearance). The exterior appears not to have much done to it for ages, while the interior looks like it has been freshly renovated with new cabinetry and furniture, fresh flooring and appliances. Quite the contrast.


Here’s our property description via realtor.com:
Amish built home (1993) w/2520SF on a mini-farm of almost 9 acres in Northern Local school district. Quiet seclusion in the country but less than an hour drive to the nearest large towns (Columbus, Lancaster or Zanesville). Large open kitchen. 1st floor master. Hardwood floors throughout. 6 additional bedrooms upstairs. Back entrance to large mudroom. Huge front porch overlooking the country side. Multiple outbuildings – 2 large barns – 36×48 and 40×96, 1 cabin – 12×36 and a 3 sided equipment building – 24×40. Special financing required (no plumbing or bathroom – outhouse only, sinks are gravity fed from spring, HVAC or electric). Heated w/wood burning stove.
This is just a small community, hence the need to market a property to non-Amish buyers. And of course the description is written with that in mind, referencing the school district and driving distance to nearby towns. You nearly never see homes for sale online in large communities such as Lancaster County or Holmes County. Those get snapped up quickly by Amish buyers in the area; no need to advertise them online. More often the ones you see online are from smaller, more remote settlements where the pool of potential Amish buyers is much smaller.
Looking around inside, staying in the kitchen. Pristine:

Two tables. Here you can see examples of the simple durable coverings Amish favor for their tabletops. This one you can see is transparent or translucent, I’m more familiar with opaque ones in dark tones.


Nice china hutch. Fine china is common in Amish homes, used on occasion. What I see here appears to be pretty plain compared to others.

The kitchen blends into the living area.


The photos of this home are really nicely done, showing off well the cozy charm of the place. I’d happily plop down in that recliner.

Mud room.


Here’s the general floor plan. Six bedrooms upstairs.

This is the only photo which resembles a bathroom, however as we learned in the description there is only an outhouse on this property.

A look at the bedrooms.



These rooms have not been finished or renovated to the degree the others have.



Here we see one building that comes with the property. The sign on the door tells us there is a furniture display inside (Tables Chairs Rockers Beds). At least one woodworker lives here:


And the small fleet of buggies parked in a simple open shelter structure.



So what’s the price on this property (seven bedrooms, 2,520 square feet)?


It’s on the market now for $324,900. Represented by K. Shannon Cook of Re/Max Consultant Group.


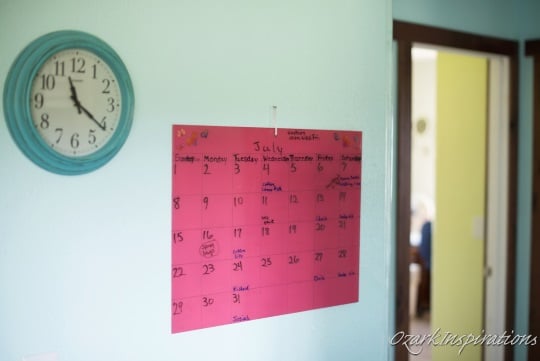

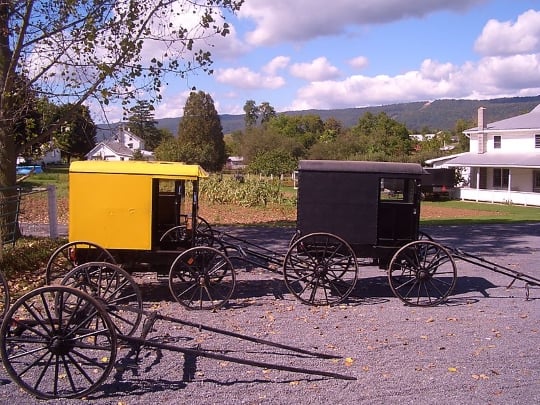
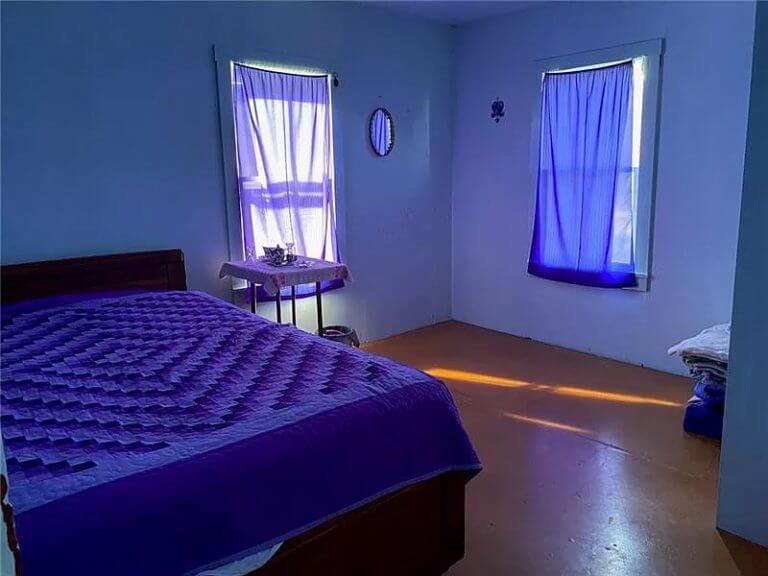
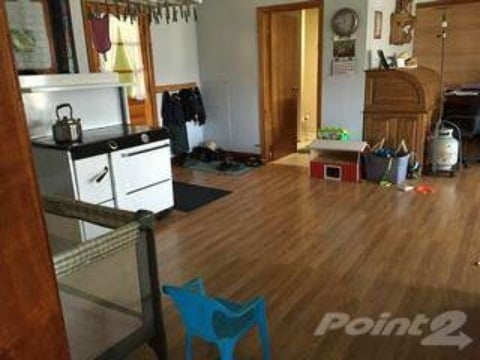
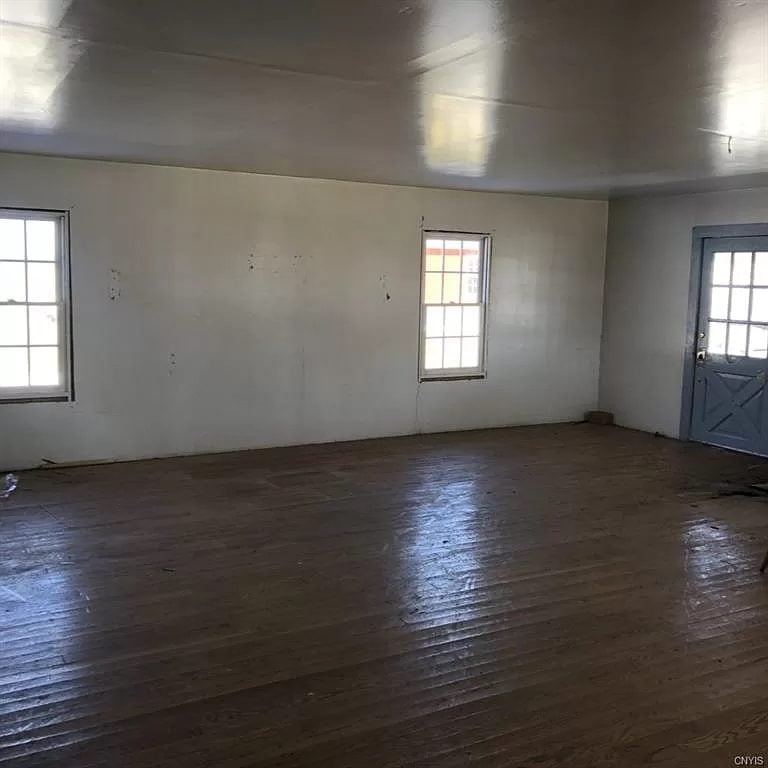
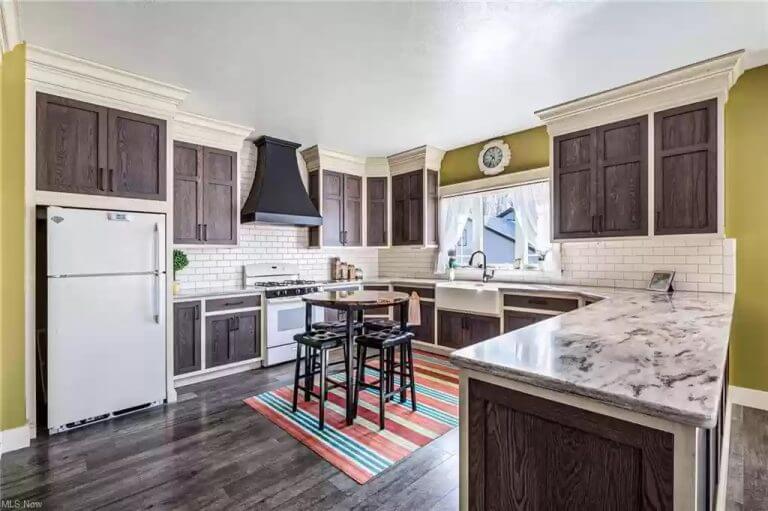
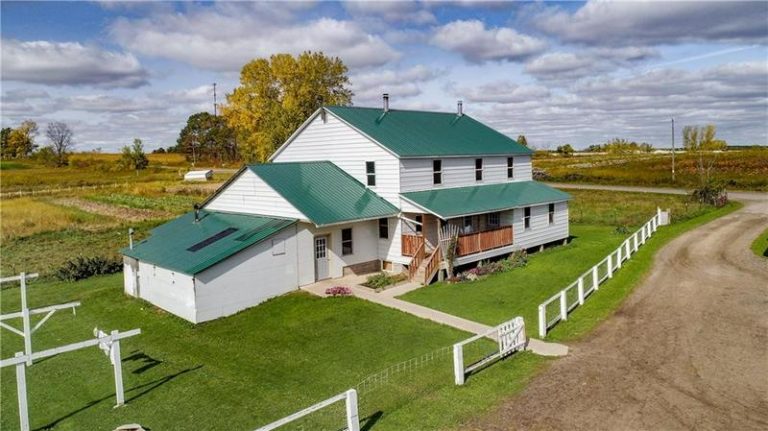
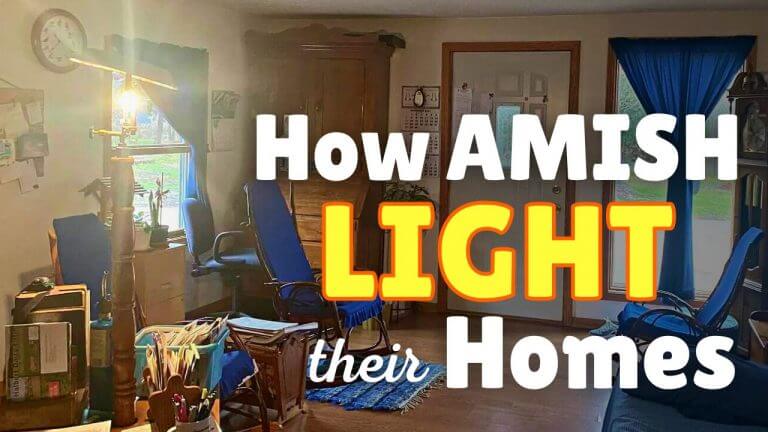
What appeals to me
What appeals to me the most is the wooden plank wall which reminds me of the one found in some old modest houses in Europe. Then the “fake stones” coating at the water point of the bathroom which looks a bit worldly in my opinion. But I must have too conservative ideas 😀
ERIK, I had sent you two emails on March 30 and 31, which probably went to spam. If you want to check, thanks.