Inside A Plain Michigan Amish Farm Home (18 Photos)
Today’s look inside an Amish home comes from Mecosta County, Michigan. This is clearly a plainer Amish dwelling, especially compared to the Kentucky home we saw last week.
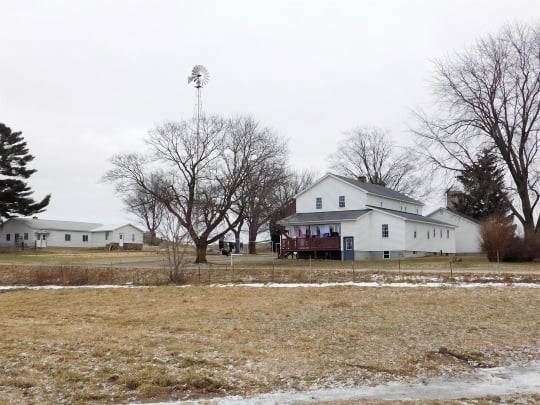
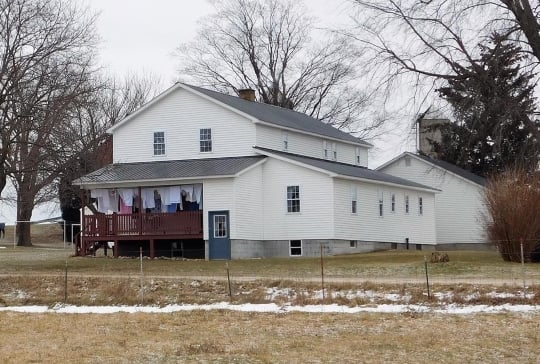
This farmhouse (listed on Landflip) is set on a large-by-Amish-standards plot of land – 170 acres.
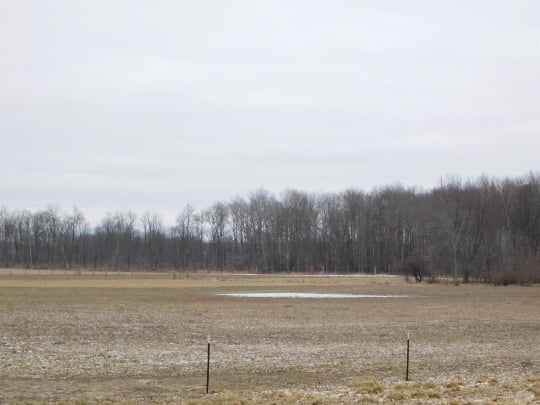
There are numerous outbuildings, barns, and even a guest house on this property.
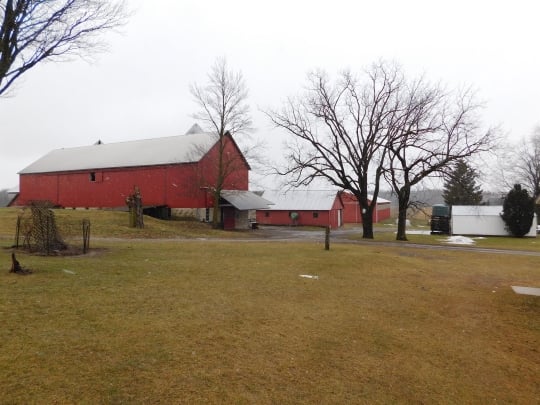
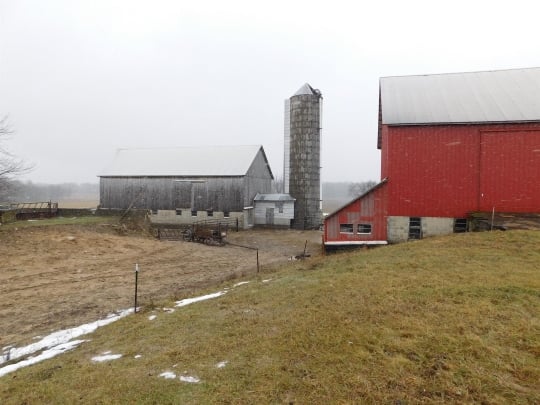
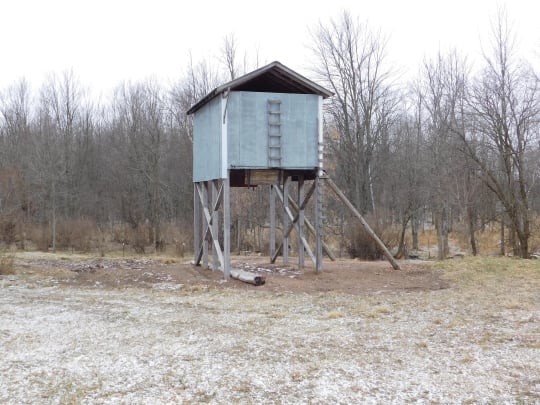
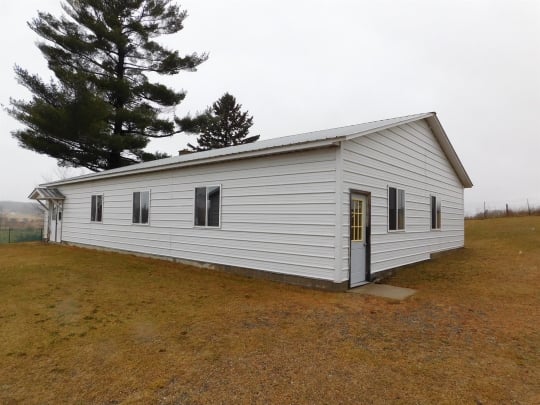
Taking a look inside, let’s start again with the kitchen.
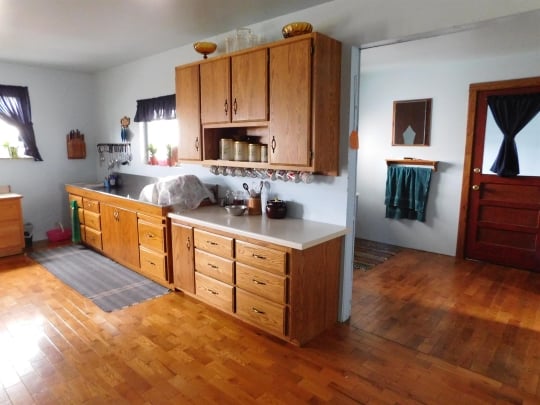
No running water here, like in the New York Amish home we looked at a couple of months ago.
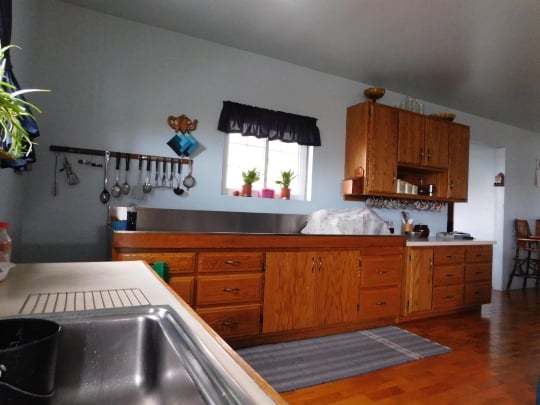
Bucket in the sink.
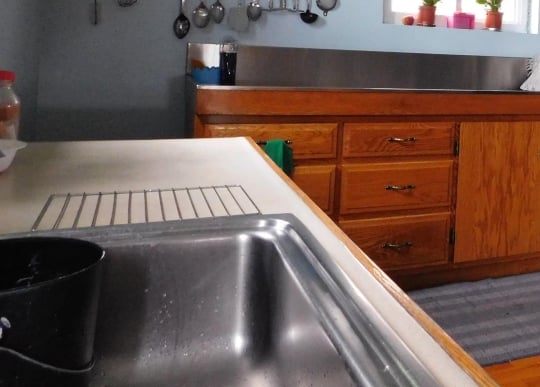
The kitchen table and dining area.
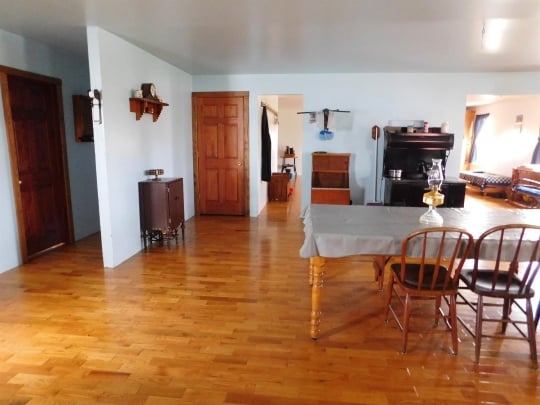
Notice the kerosene lamp. No propane light fixtures, and definitely no batteries or inverters, to be found here.
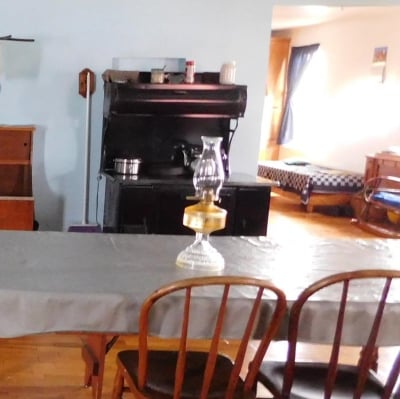
The cast iron stove is common in plainer homes.
The other rooms also have a quite plain appearance.
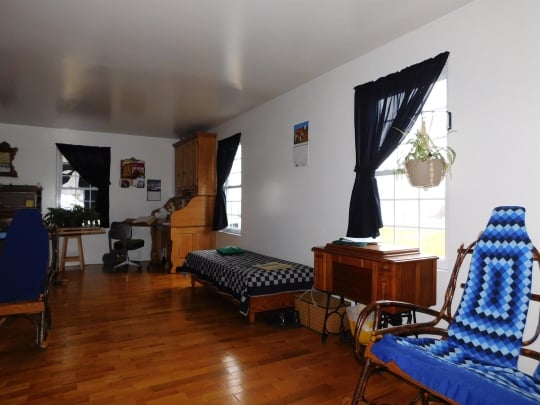
You tend to see hickory rockers – often with some sort of covering giving additional comfort – in living rooms in plainer homes.
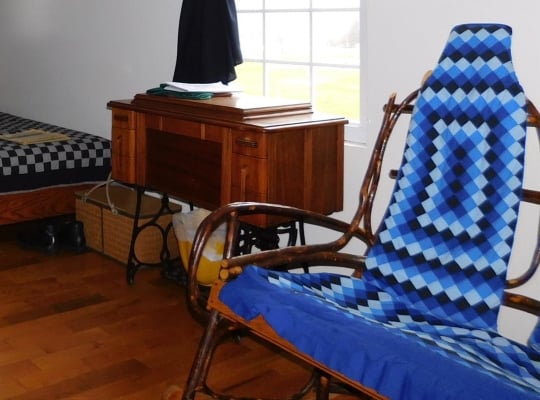
Less-plain Amish homes often have conventional La-Z-Boy style recliners.
This looks like the “business corner” of this Amish home. What is that thick-looking book?
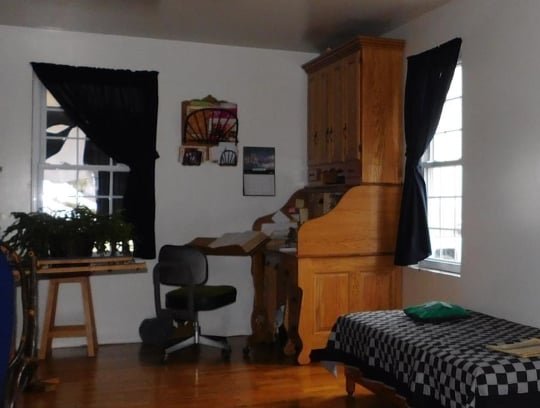
The bedrooms.
This might be the parents’ room, with the small bunks for younger children. Or, it might be just a room for multiple children.
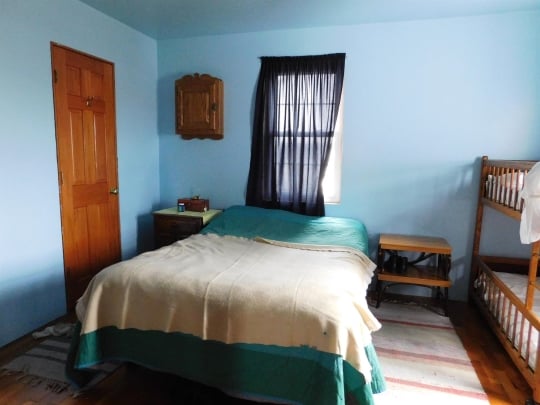

The home actually has 7 bedrooms total.
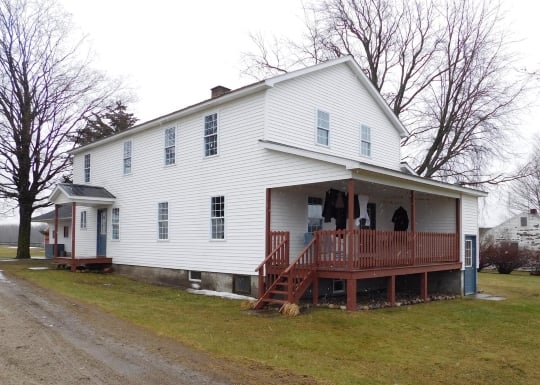
I think about the only people constructing homes with seven bedrooms nowadays are plain groups like the Amish and people building mansions.
It appears this property was sold about two years ago.




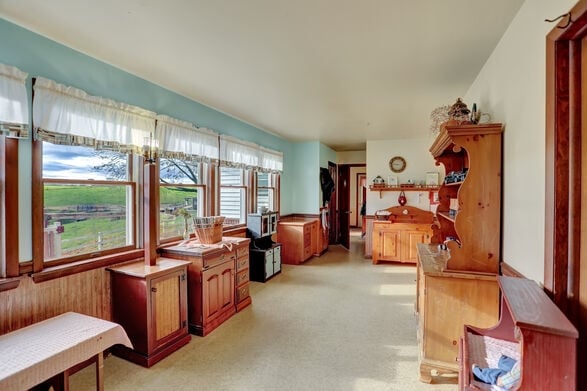
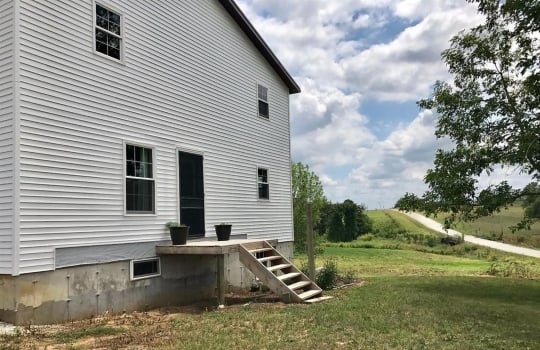

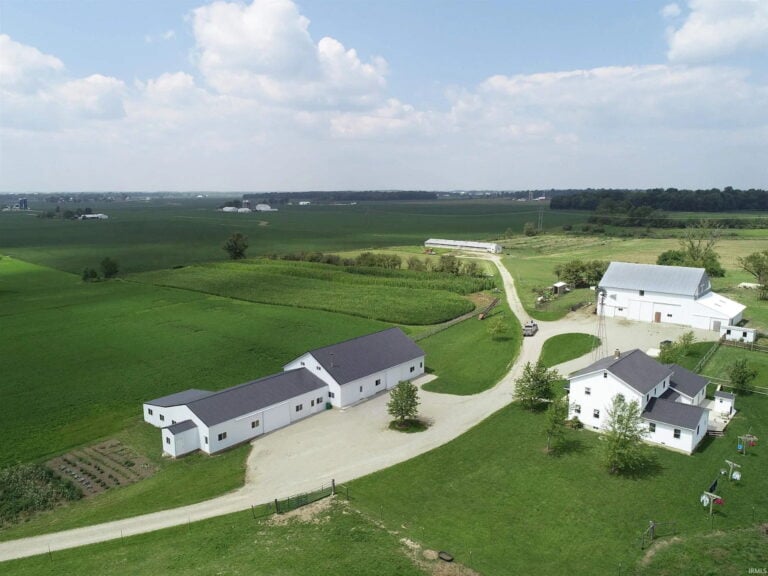
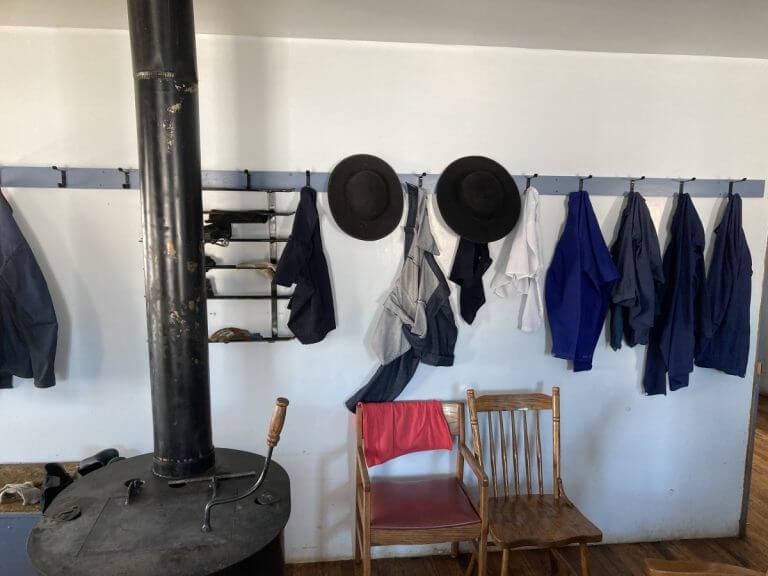
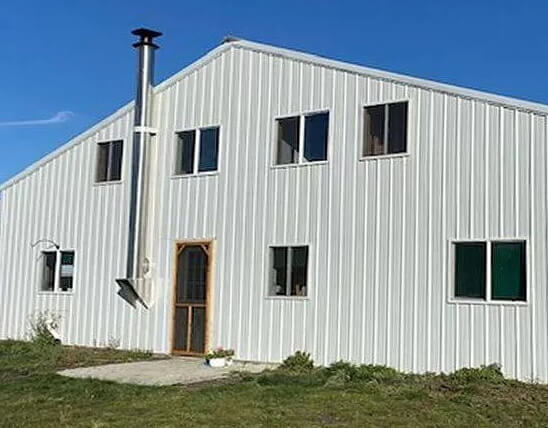
Plainer Home
Except for no running water, I think the home is beautiful!
Building On Stilts
Is the building on stilts a water tower?
I spent some time trying to figure that structure out. I first thought it might be some sort of hunting stand, but I’m not sure. Here is the full description of all the buildings from the listing:
Many Barns: Dairy 38×118, Heifer 36×64, Feeder 100×50, Equipment 100×80 Storage 48×34 and Other Buildings: Insulated Shop 36×60, Finishing 15’3”x21’3”, Chicken Coop 16×40, Double Corn Crib 42×22. There is a lumber mill bldg. designed to fill semi trucks. Large 7 bedroom Amish Farmhouse with full basement. Windmill powered water system with gravity feed plumbing. Long lasting metal roofs on all buildings. There is even a guest/Workers house.
Water Tower
I am eighty years old. I remember steam driven railroad locomotives. They required water towers. The thing that gave it away is the item that was on all those water towers: the wooden ladder that went from the bottom of the tank, up to the top of the tank, so that you could visually check the contents of the tank which was often open at the top ( here with a raised roof over it. Also, notice that this structure is on uneven ground, such as at the top of a slope. Notice two 45° angled support beams to assist in keeping it steady.
Water Tower
Two more things.
In the first picture, we can see the windmill that pumps the water from the well to the water tower. Look at the height of that windmill tower. That is three times the height of the common well tower. Just amazing.
The second thing:
This water tower is built to drive a water tank wagon under it. (That is why the two 45° angle beams are necessary.)
I can only see one reason for the need of a tank wagon, to transport water to a distant location. 170 acres. Possibly to cattle. Possibly this farm had its own fire fighting tanker.
Possibly to transport water to a neighbor. In the 1800 and 1900s, everything was built of wood, and everything was run on wood-fired power. Fire was an ever present danger. Many factory buildings had barrels of water staged on the top ridge lines of the roofs. This place does not. But, this place is exceptional. Absolutely wonderful.
Interesting Dale, thanks. Sounds like you know a water tower when you see one. I was trying to figure out those two angled beams, and the slat ladders also had me puzzled. It has the general shape of a deer stand, but on closer look it seemed too big and the openings seemed wrong to say the least. The listing description makes reference to a water system. That said, Tom’s comment below is skeptical, suggesting it might be some sort of storage for grains. I wish I could say more but I am just not familiar with this type of structure.
Water Tank
Thank you for that. I was pretty sure it wasn’t a deer blind. But the ladder up the side had me stymied. Makes perfect sense now. I think it’s a lovely Michigan home.
Built in cabinets
They have built-in cabinets in the kitchen which the Old Order Amish in our area don’t have.
big book on desk
Could that large book open on the desk be an amish phone directory?
Book On The Desk
It is the Holy Bible, of course.
It could be the Bible. Another person suggested the Martyrs Mirror, another very thick book found in Amish homes. And Debbie some Amish church directories are that thick, in particularly the ones for Holmes County, Ohio, and northern Indiana. But this being Michigan, I don’t know that it would fit the community, though this person surely might have a directory for another area.
building on stilts?
I don’t think it is for water. The material of the building and structural look, I don’think it would hold water. It appears to me to be some sort of grainery.
Water Tower?
I understand your doubts. I still wonder why this structure has two trap doors at the bottom. Now, back to water towers. It is a fact that many many water towers have a tank inside to hold water and an outer wall/“skin” to protect the tank from the elements. I suspect that is the design of this structure. Also, this “building on stilts” appears to have a valve at its lower left with a connecting pipe that runs off to the right. I cannot see where it goes after that.
Missing trim inside the house.
When looking at the pictures you notice trim is missing around the windows and floor. I have been in Amish homes that were either new or an addition was added, and it was all done except for the trim. An ex Amish friend told me that the reason for that is so they’ll be classified as “unfinished” and the taxes weren’t raised.
My cousin was an assessor in Vernon county in the Hillsboro area and I asked him about the unfinished status. His response was, I give them one year to get things finished. If still not finished the next year it was to bad so sad, and the taxes were adjusted.
So there, you just might have learned something new today!
I remember hearing of and even seeing this in Greece. Homes nearly finished except for rebar sticking out of the top. It was done for a similar reason I believe. I was not aware of this practice in the US/among the Amish. But one year and the loophole closes seems sensible.
Keep'em Coming
As a person far from the Amish homeland (Boston) and from a die-hard “English” lineage in Western Europe, I have always been passionately drawn to the uniqueness and reality of the Amish people. As a result, even though I’d never be embraced by any of them, I remain sympathetic to their culture and community beliefs as they struggle to remain as “on” (understanding, of course, there are several subgroups that may follow different routes to get to the same destination. My RV travels many miles yearly to witness the culture, eat the food, and be among people I can still say I respect and love dearly. Never believe that the “English” as a group find fault with that which you define as “normal life.” If anything, I am certain we all return to our own homes a wiser and better human being. Thank you!