Inside A “Charming Off-Grid Amish-Built Home & Farm” (28 Photos)
One thing I like about doing this Amish Homes series is the variety of homes we get to see. Compare what you’re about to see with the last one we covered, a Lancaster Amish shop home. This week’s Amish home is found in Michigan. It’s in the Sault Ste. Marie area (Chippewa County), home to a small Amish community.

Hat-tip to reader Maxwell Hodgkins for finding this week’s home. The description via realtor.com:
At the end of W. 11 Mile, you will find this charming off-grid Amish built home and farm. If off-grid is not enticing, there is electric right down the road.
This part made me wonder how many non-Amish buyers actually keep the homes “off-grid”. I know that can be appealing to some, but I’m guessing the answer is “not many.”
The 6 bedroom structure is ready for the right person or family to turn it into the home of their dreams. The property boasts two barns, a pole barn, and multiple out buildings. All buildings have metal roofs and were constructed in the last 8 years. The well was professionally drilled and runs to the house. Do not miss the opportunity to take a look at this amazing piece of property.
The scrappy yard and exterior architecture suggests this is a Swartzentruber Amish home.

Let’s have a look inside.
Entry
The water cooler is something you see in plainer Amish homes without the standard running water supply. Convenient to have right by the entryway sink for hand-washing after coming in from work.

Coats, hats and boots by the entryway. The flooring has the typical appearance of these plainest of Amish homes.

Kitchen
I always love the photos with the well-used fly tape prominently featured. If you didn’t know this was the real deal, that is one clue. They don’t try to “fancy up” for the photo shoot, do they?

Looks like we caught them after a meal.

I always like the feel of Swartzentruber Amish homes, in particular the kitchen and living areas.
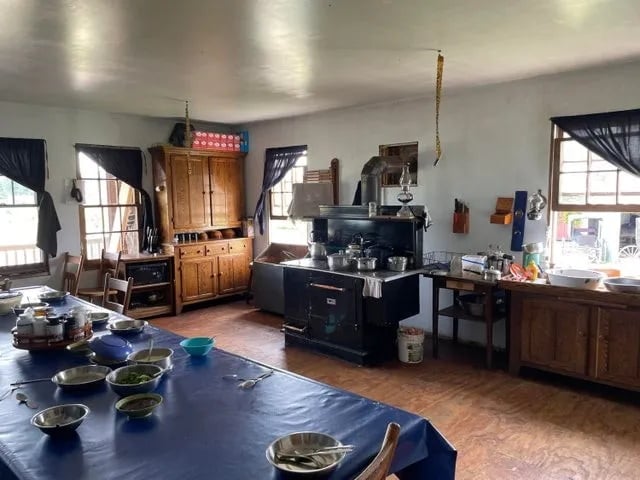
A quick look in the pantry.


Living area
Low lit shot of the living area. The typical reflective ceiling is easy to notice in this shot.

This room has the pleasant look of semi-disarray of a well-lived in home. Probably a family of a half-dozen children or more.

Bedrooms
On to the bedrooms. You can see the fly tape is put to good use throughout the home.

This appears to be the parents’ room, seen from another angle.

There are six bedrooms in this home. Here are a few more of them.


This bedroom looks like it belongs to a teenage son.

Hunting bow ready to go.


Basement
Finally, before heading outside, let’s check out the basement. You’ll see this is a well-used space.

One area for canned goods. Swartzentruber Amish typically have among the largest gardens of any Amish group. So they do a ton of canning.

Here you can see the washing gets done down here.

A stove for heating water for washing purposes. We had a look at how this process works in a previous set of photos also shared by Maxwell.

Two milk containers kept in the coolest part of the house.

And stepping outside we see the ground-level entry.

The property
A quick look at the property starting with the barn, in the traditional red color.

Fenced off area for animals. The property is 85 acres and has the usual array of barns and outbuildings.

I guess this is buggy parking.

The price
So what is the price, if you happen to be interested in “off-grid living” (or in a conversion project)?

The farm is on the market for $350,000. Represented by Jess Johnson of Century 21 Advantage Plus.


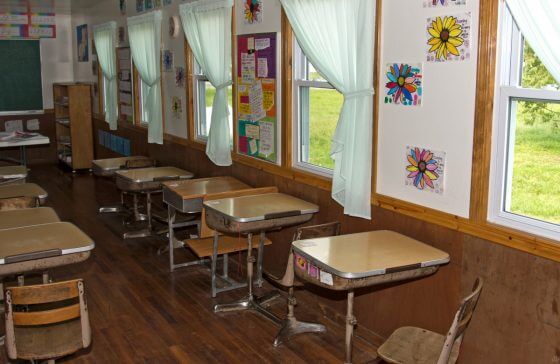
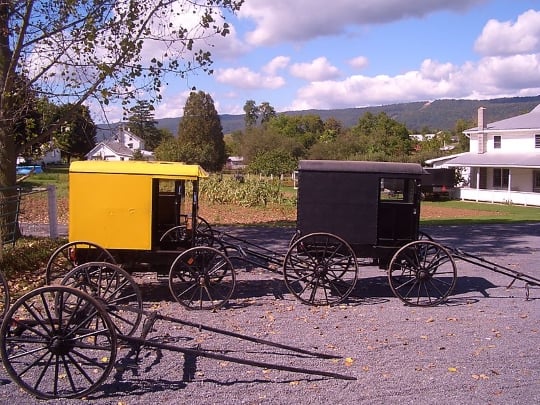
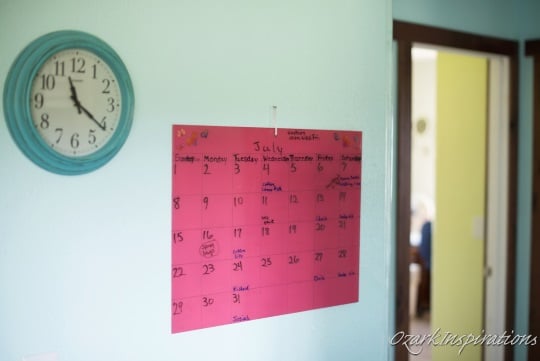
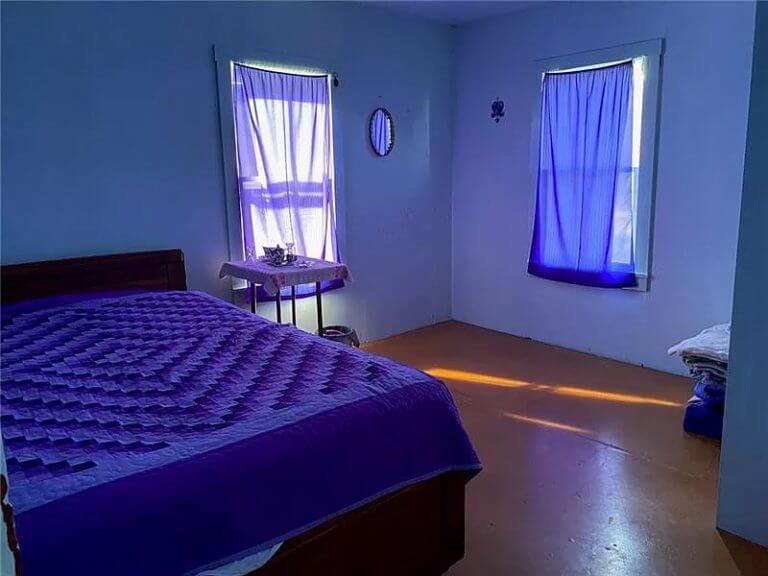
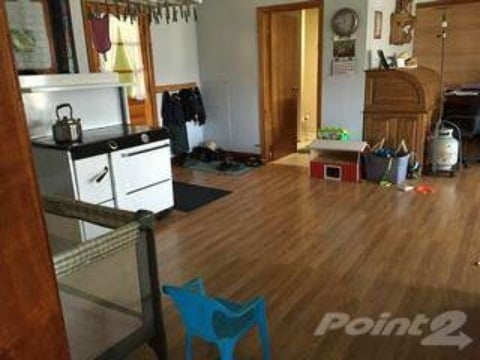
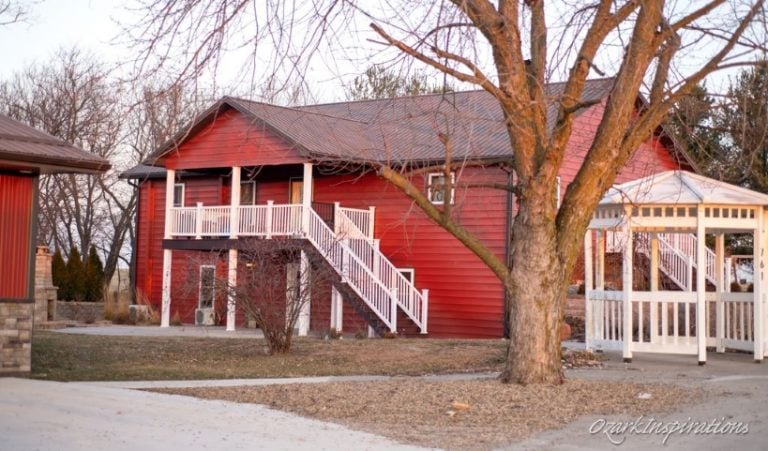
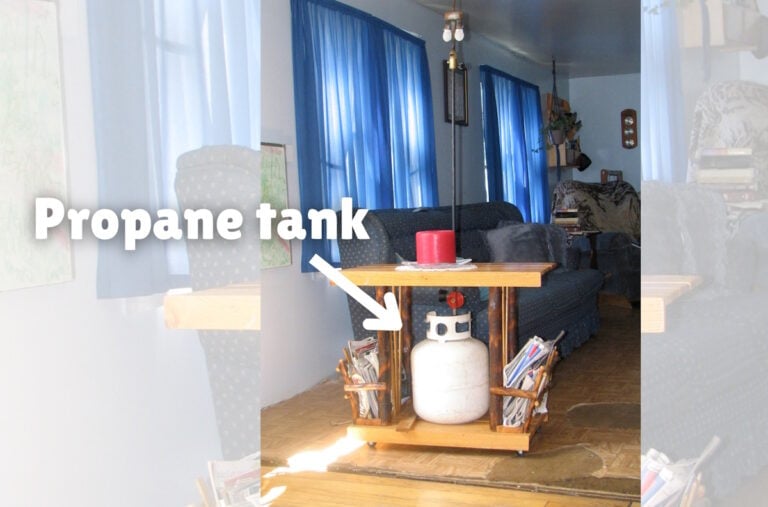
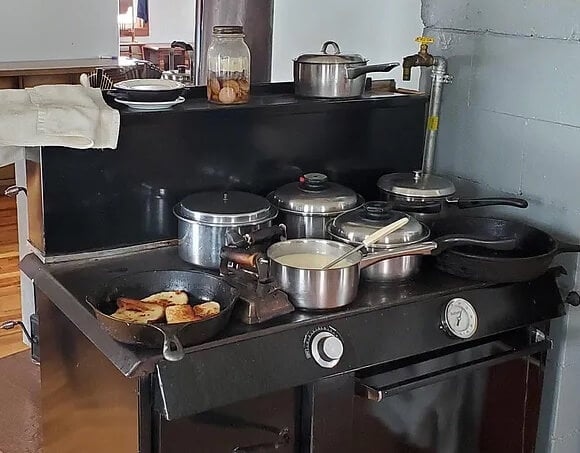
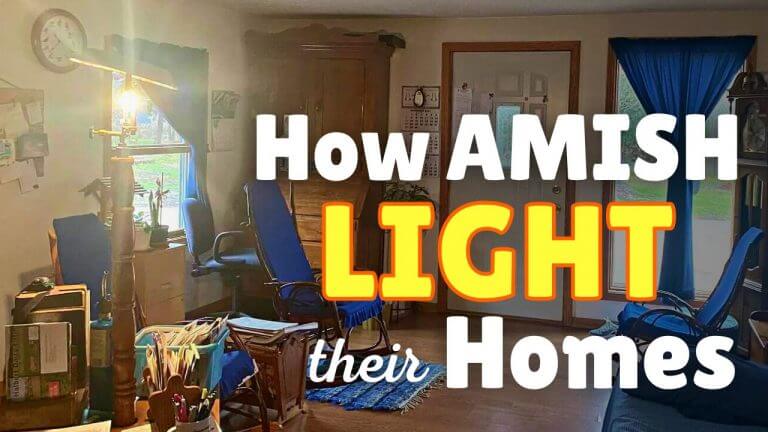
No photoshoping
Even the perspective appears unaltered in the photos. It’s rare to see real estate listing photos that haven’t been stretched (and distorted) to make rooms and yards appear bigger.
I like it.
Off the grid or not, the winters up there can be interesting. About 10 feet of snow per year. The photo below the line “And stepping outside we see the ground-level entry,” the support posts and beam looks a bit weathered. Needs a touch up. Curious about the support beams in the basement.
Always liked those long kitchen/dining tables with benches. Of course it makes sense if you have a large family. And good that the well runs to the house as well.
Looks good. But the long cold winters…