27 Photos of an English Amish Home (…English, Indiana)
So yes, I couldn’t resist calling this week’s home an “English Amish” home. Not because it has some English (ie, non-Amish) origins, but because it’s located in the tiny Amish community at English, Indiana (Crawford County).
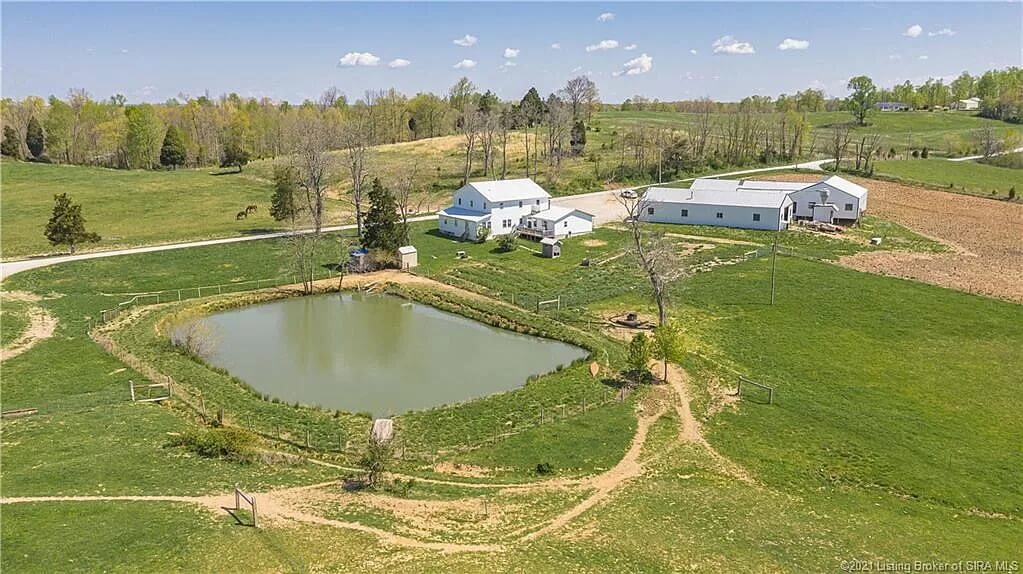
Though I’ve never made the trip to visit, this settlement has been on my radar, so to speak, for awhile. The community was founded in 2008 but has not grown very much – only a single church district which is not close to “full-size”. Some years ago I included it in a post on favorite Amish place names. And here’s an article from 2008 on this community’s founding.
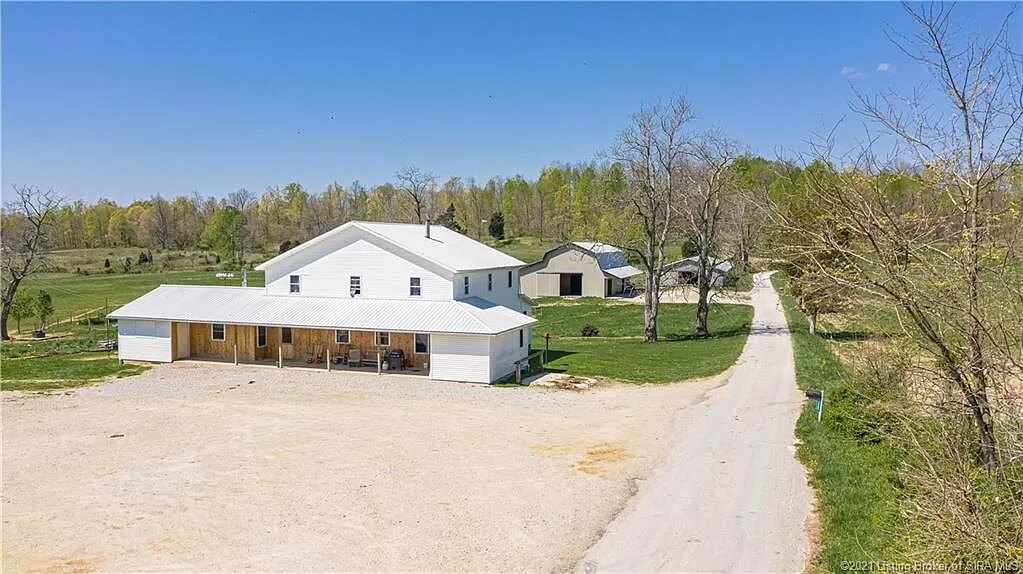
A reader sends this current listing along so a hat-tip goes out to her. The home is currently for sale (“Pending”) along with a sizeable (98 acres) tract of farmland.
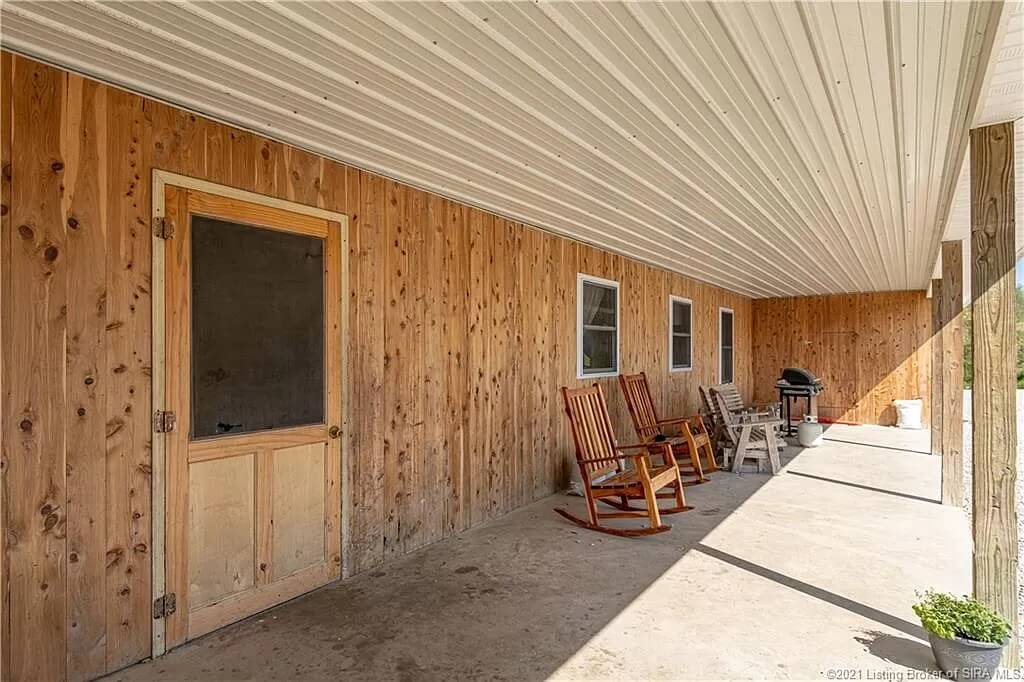
Here’s the description. It’s not explicitly described as “Amish” but several details suggest that (and which the photos confirm):
Welcome to this 7-bedroom 1 bath 98 Acre farm. Prime cattle and horse pastureland. Enter the Foyer/mudroom leading into the breathtaking immense kitchen, dining, and living room area. Open concept is the definition of this home with hard wood flooring and natural lighting throughout.
Electric hookup @ the road. Master bedroom, Bathroom, and office/den are located on the main level. Upstairs you have access to the other sizeable 6 bedrooms. Natural water is plentiful on the farm supplied by an 18 to 20 ft insulated well over 100 years old. Strategically provides a consistent water source for livestock and other amenities throughout each section of the farm all year long.
Property also has a pond approx. 120 ft wide & 225 ft long, stocked with bass & bluegill. 36×80 building is insulated with concrete flooring. Horse barn is approx. 36×80 with 6 stalls & a 20×80 attached lean to. Another barn is approx. 40×120 with gravel flooring and insulated ceiling. Call today!
This listing has a ton of well-done photos and they show a beautiful property. Some of these property listings just have a few shots, but not this one. I’ve picked out a few highlights to share below.
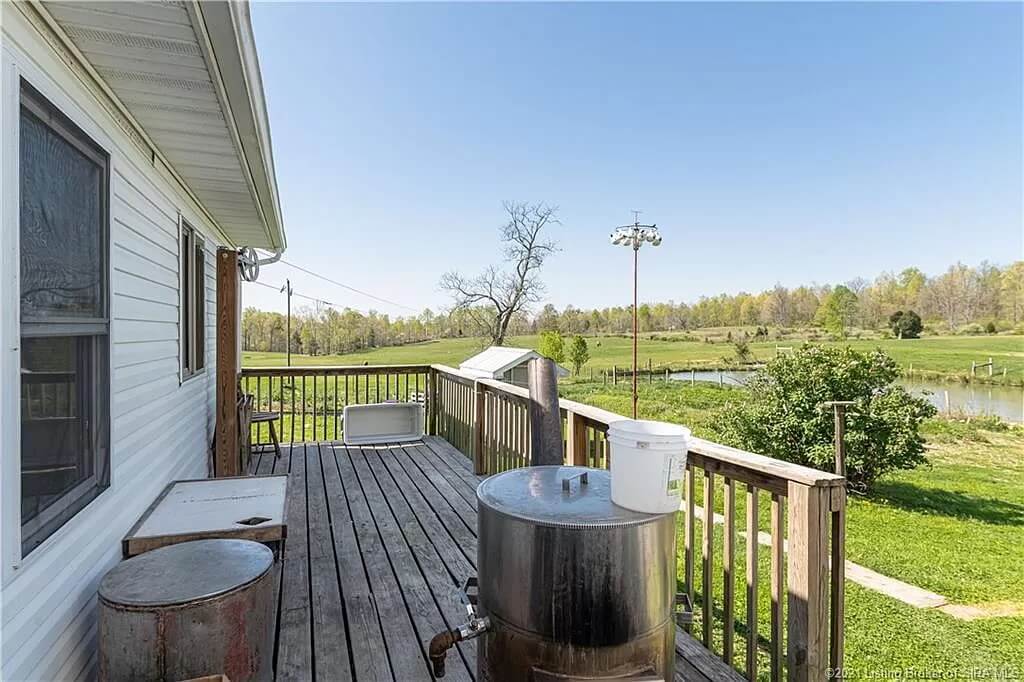
Entry area.
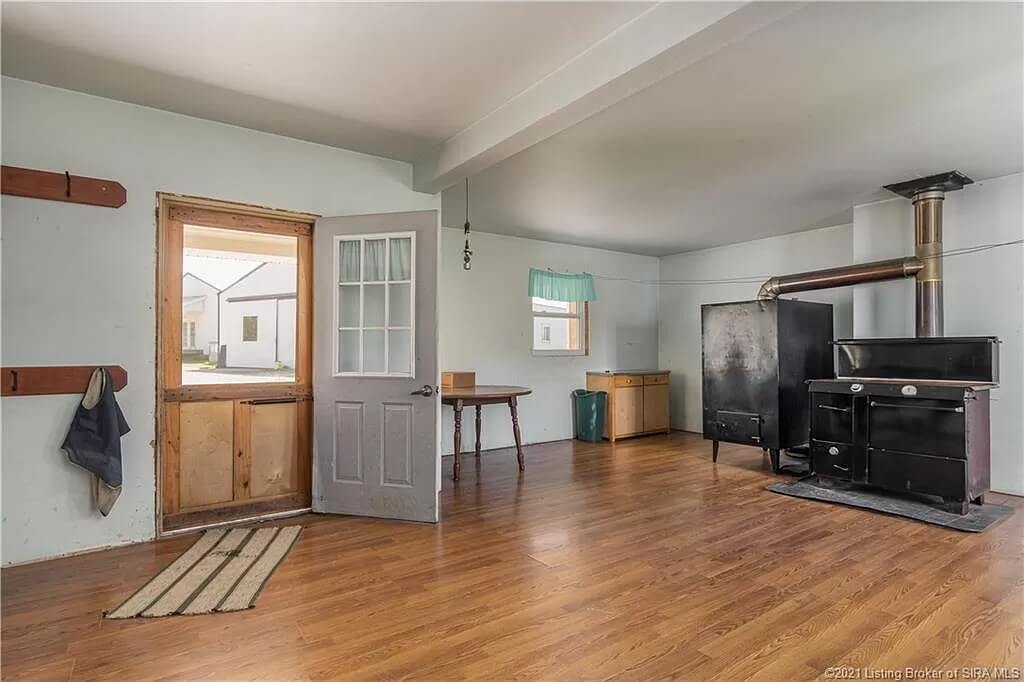
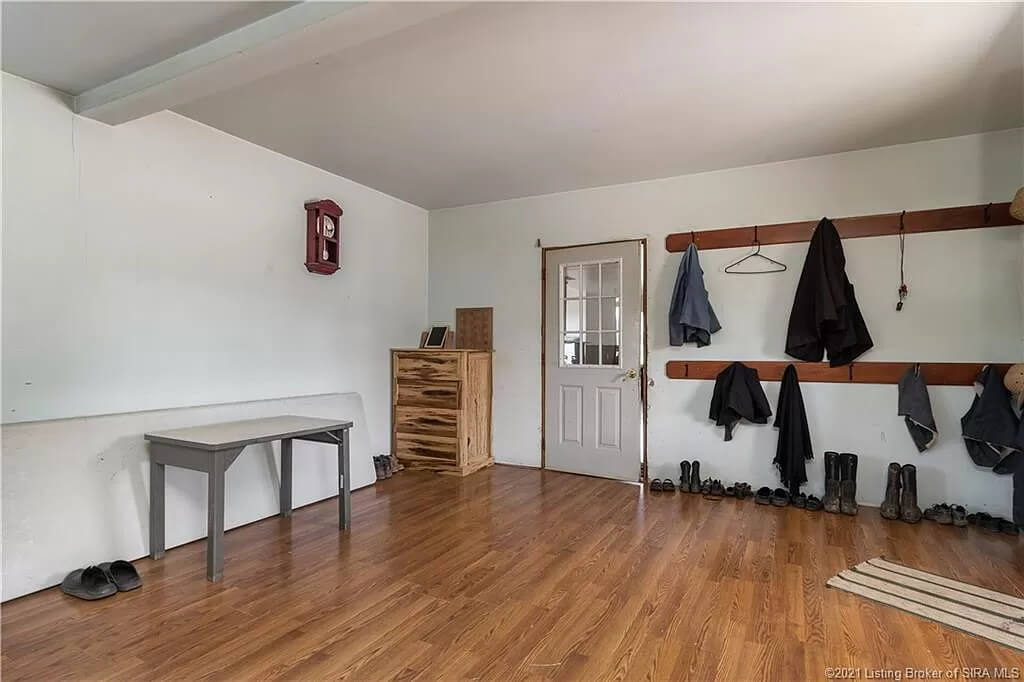
Laundry room area.
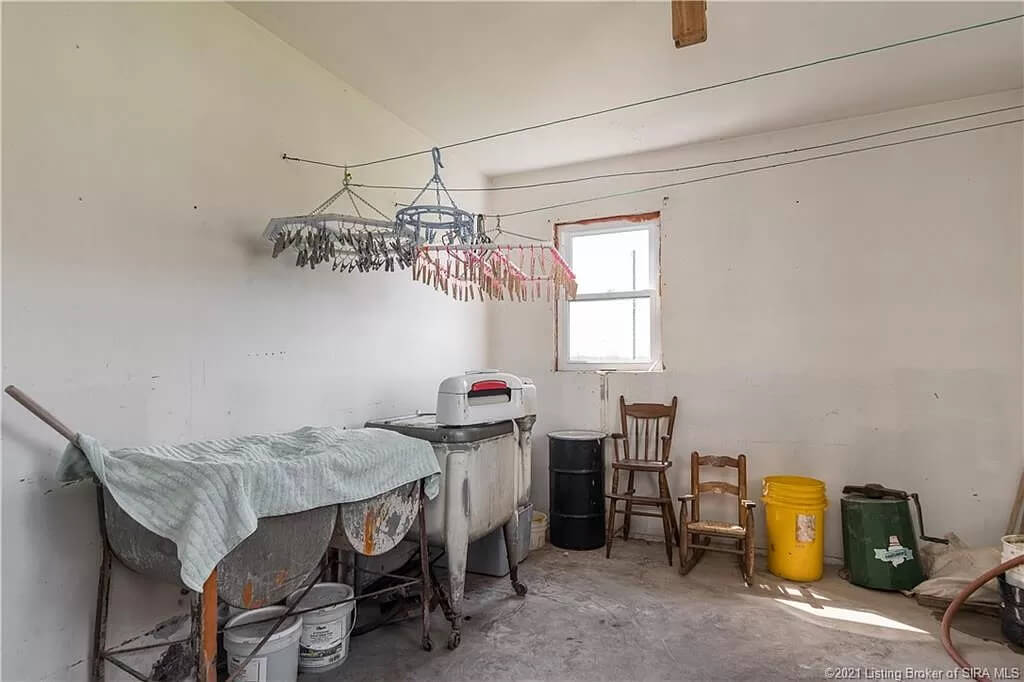
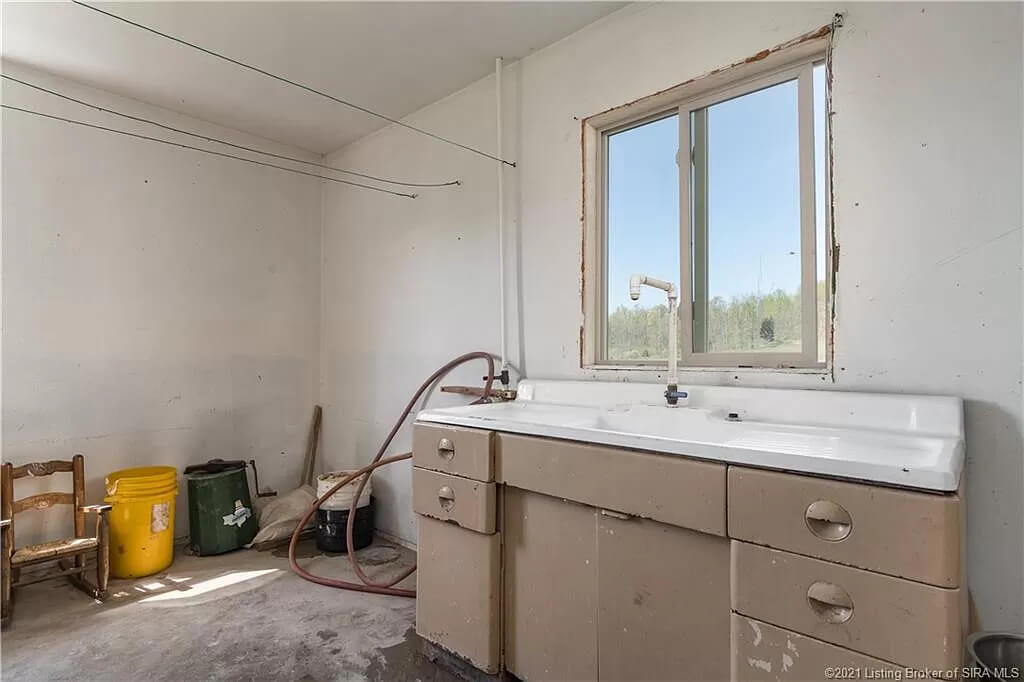
Some views of the kitchen. Notice the lighting hanging on the left. First time I’ve seen a line suspended like that from the fuel tank. Usually that’s a metal pole that stands without being hung, often built into a cabinet on wheels.
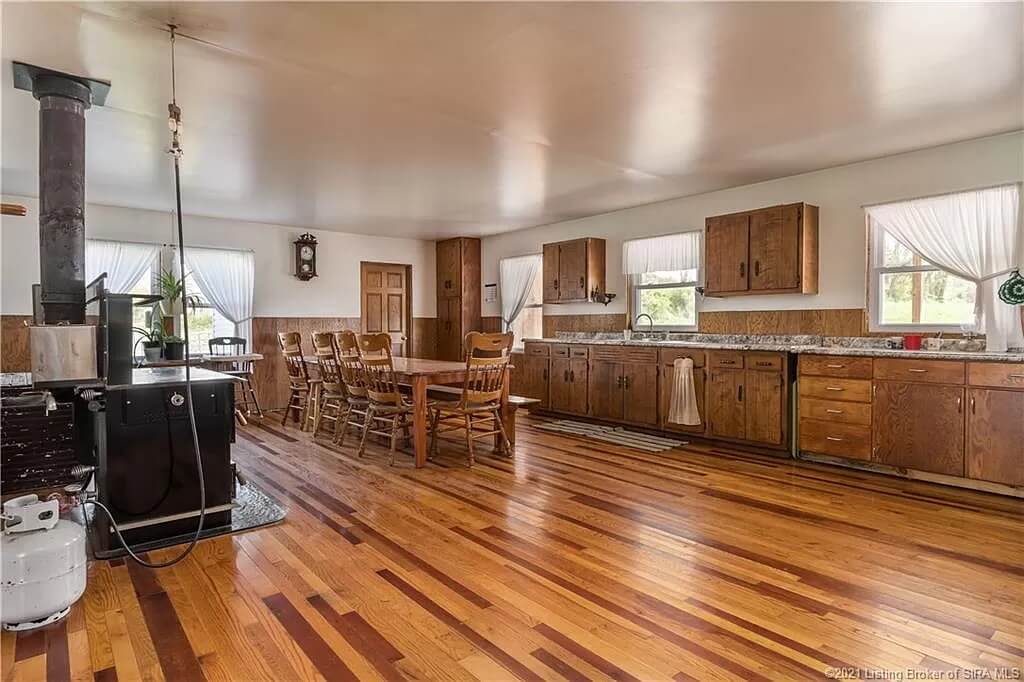
Those are oil lamp holders flanking the sink.
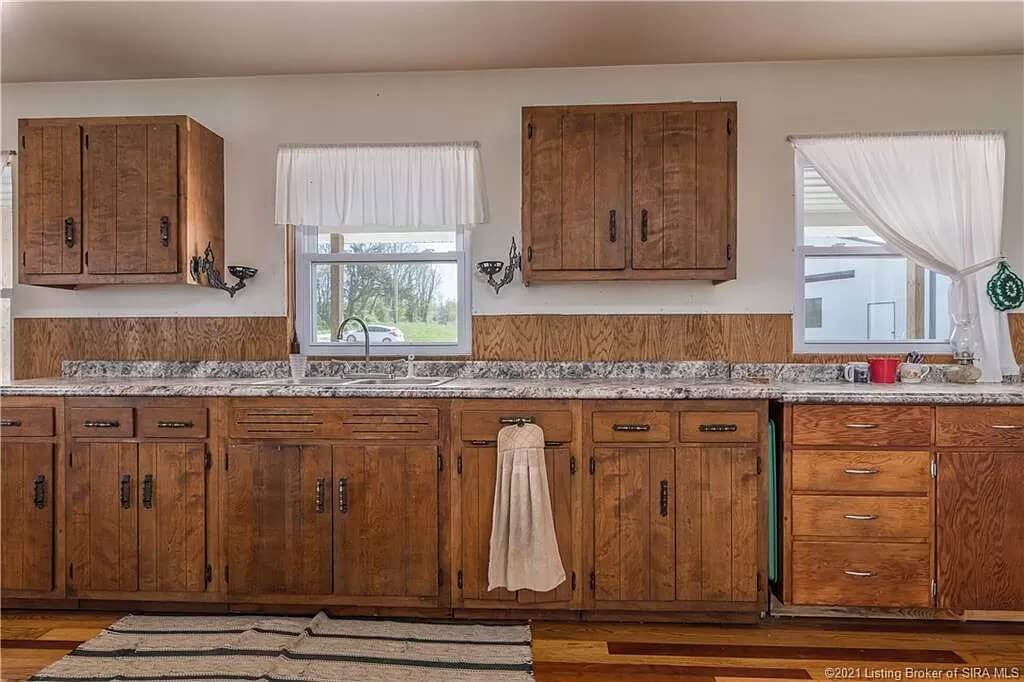
This is a family of about 10 to 12 I would say, going by the kitchen table.
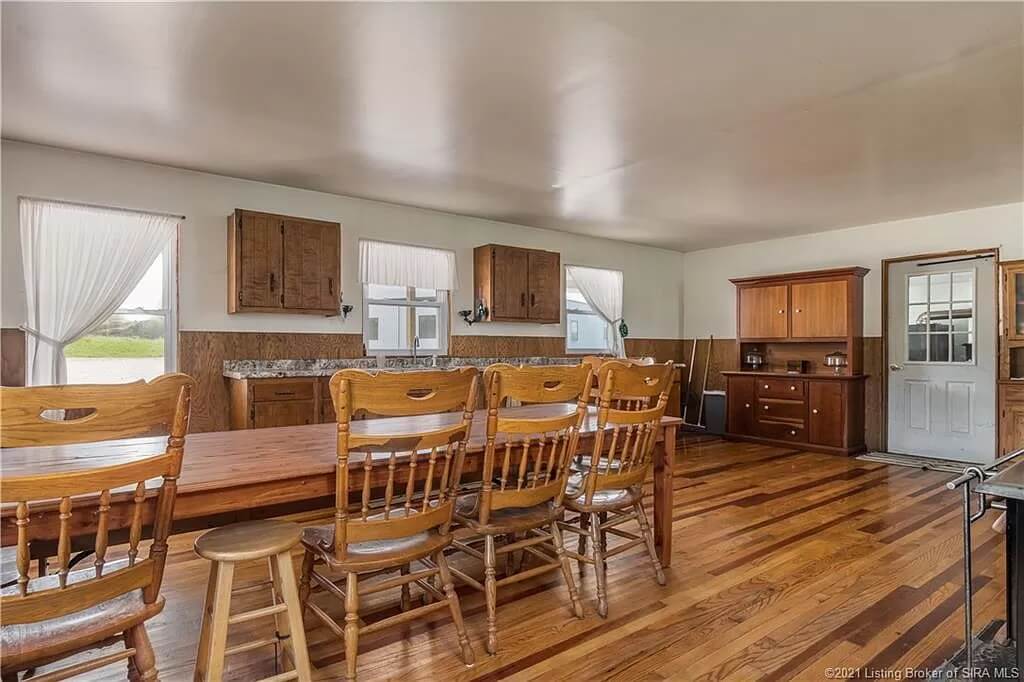
I can’t make out the lettering on the stove.
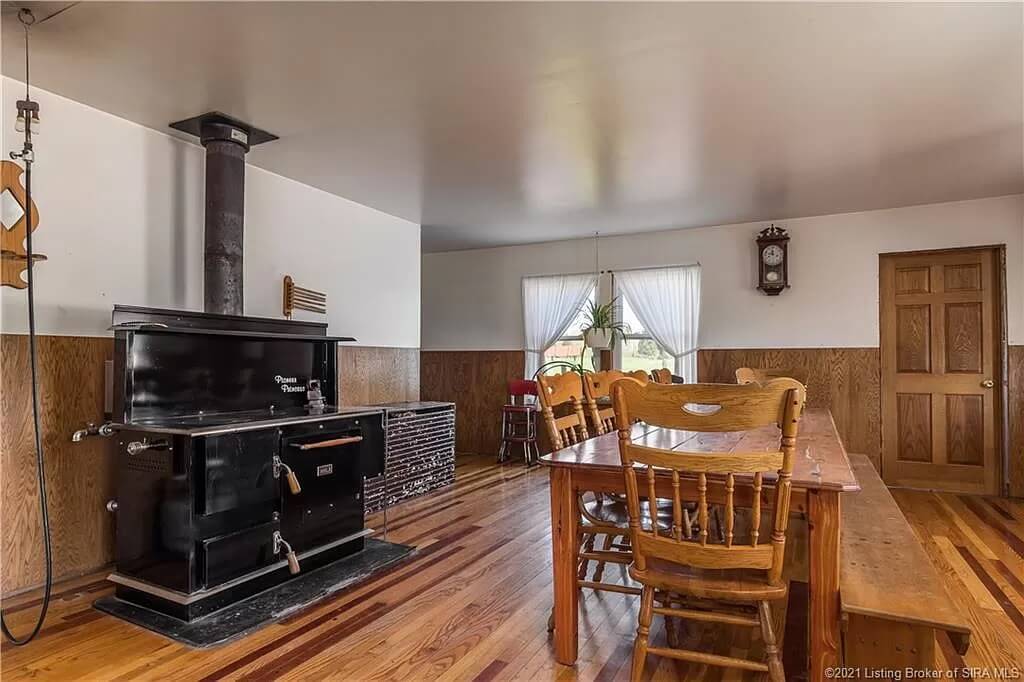
Living room. The sofa/daybed? on right stands out as unusual to me.
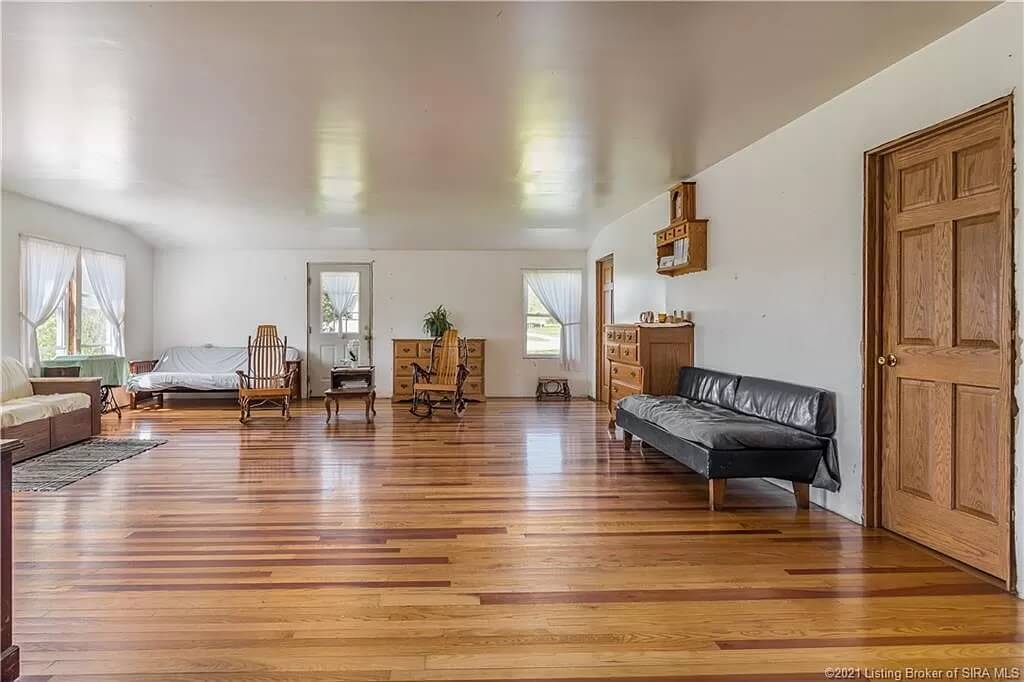
Beautiful flooring. Two Singer sewing machine bases.
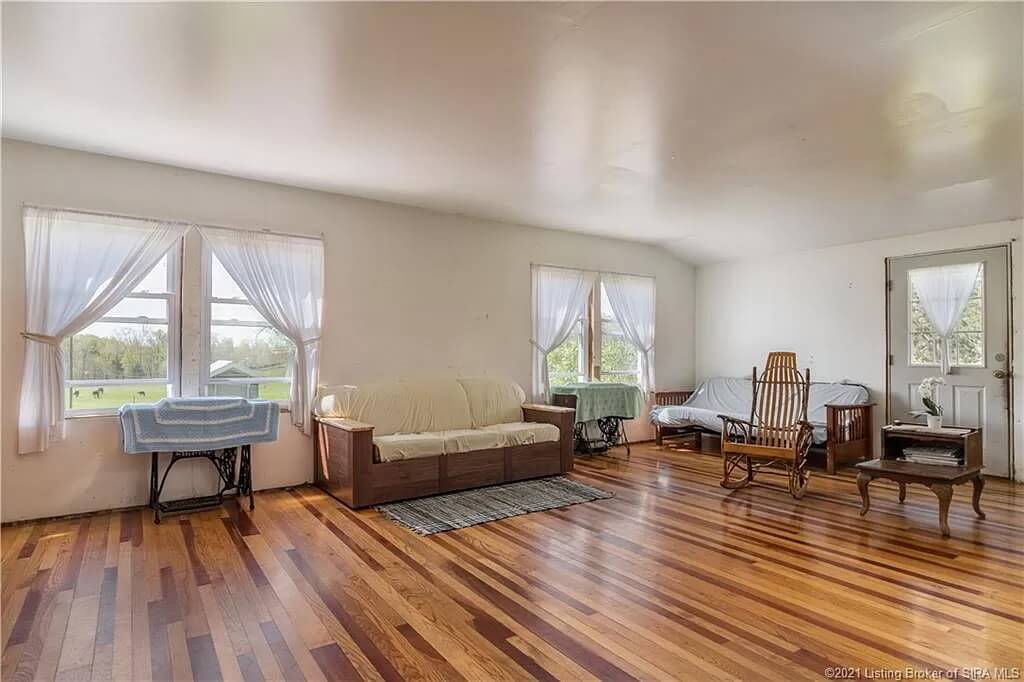
A little office area in one corner.
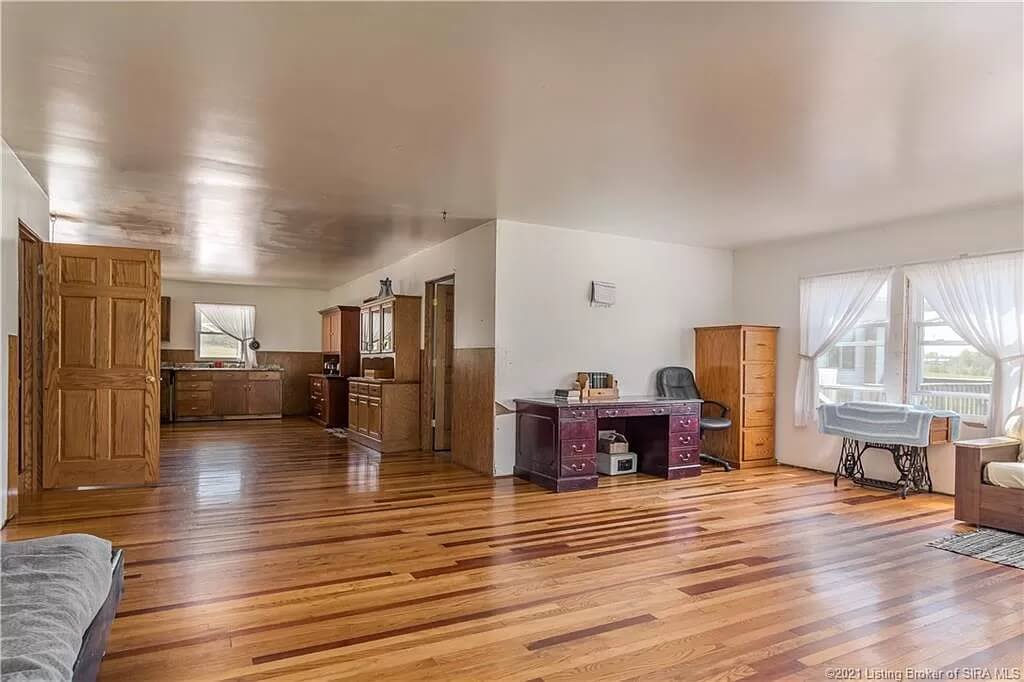
Most of the rooms seem to be boys’ rooms. And like in many Amish families, hunting appears to be a favorite pastime here.
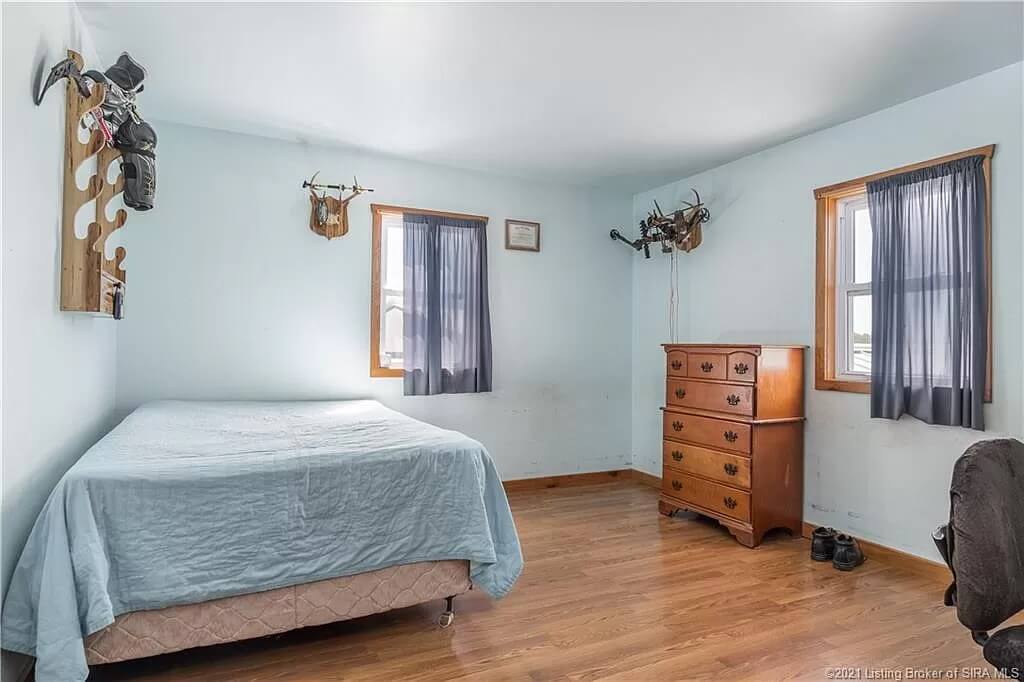
That looks like a crossbow on the right. And ice hockey stick, skates and gear in the corner.
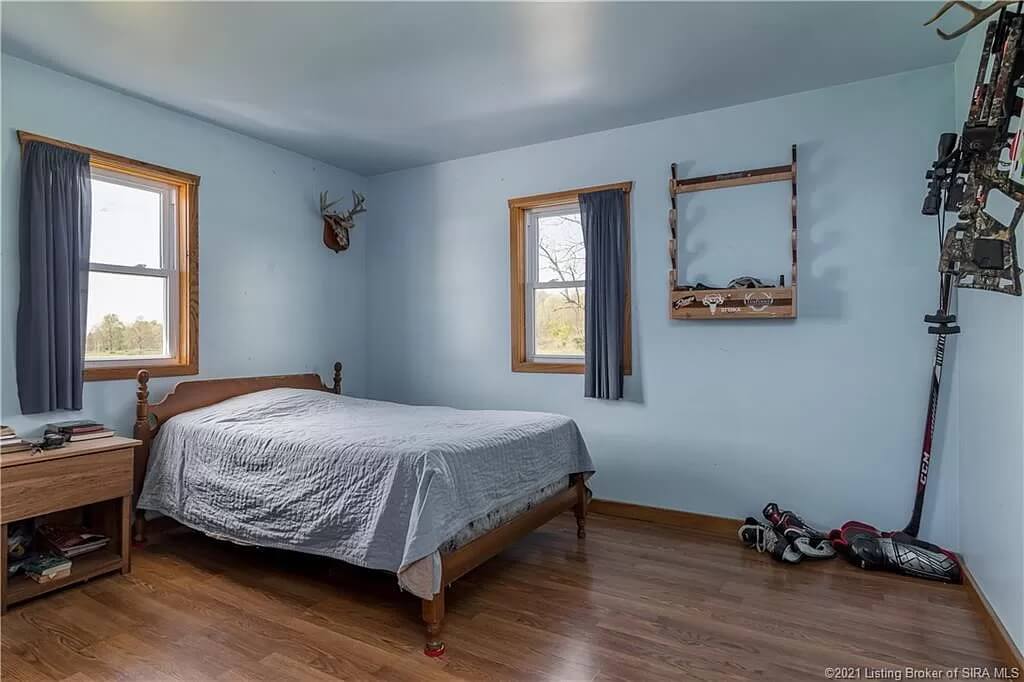
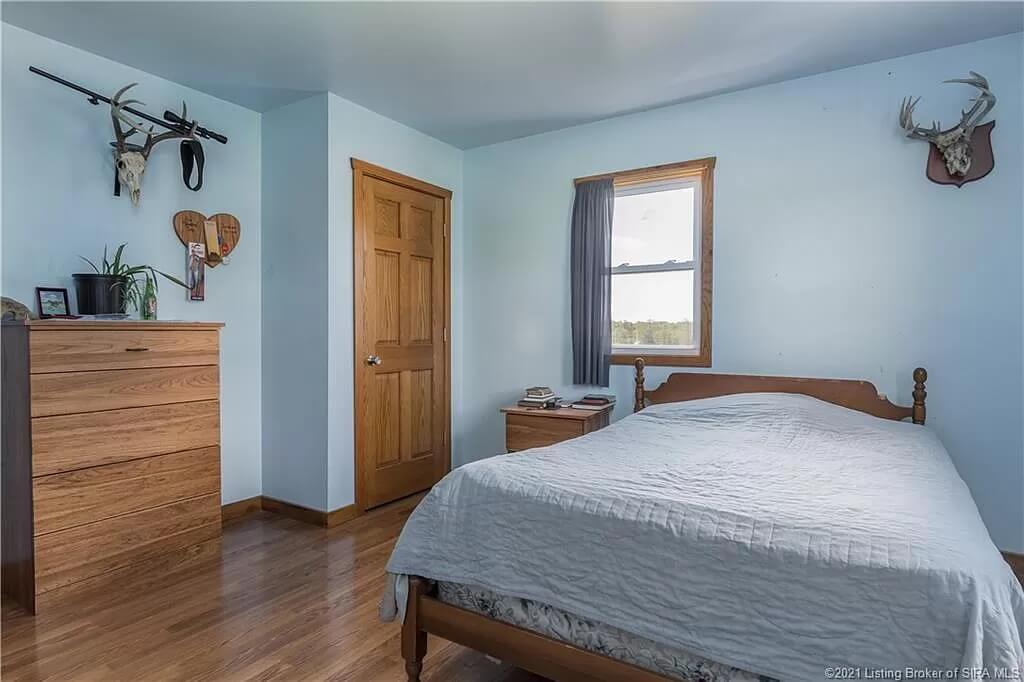
This looks like the parents’ bedroom. The bedrooms downstairs have a more unfinished look than the upstairs in general. Beautiful bed.
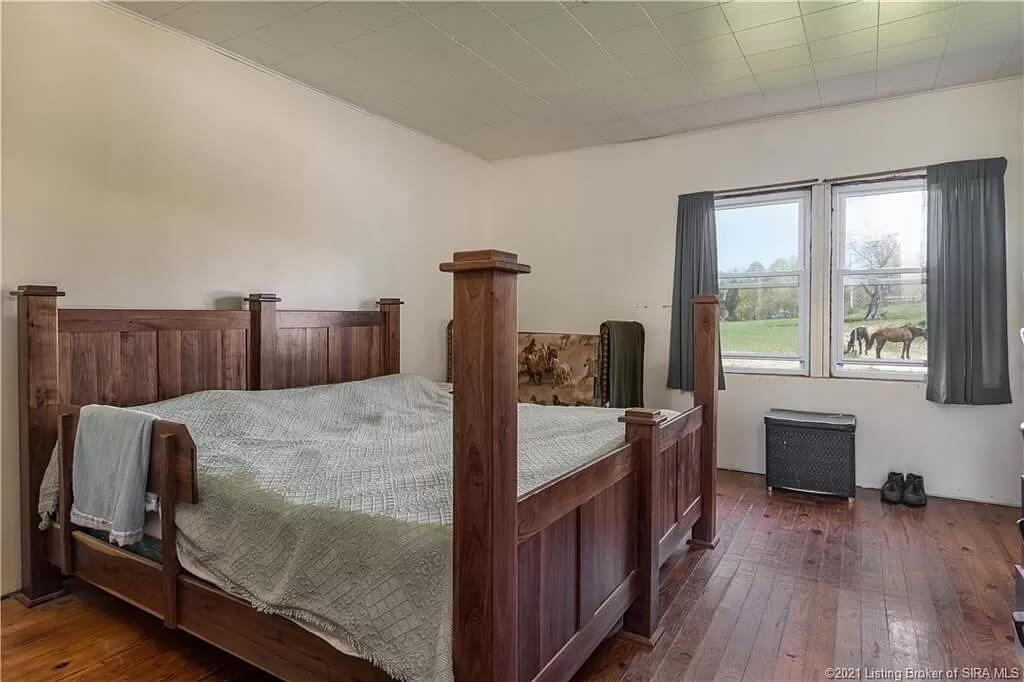
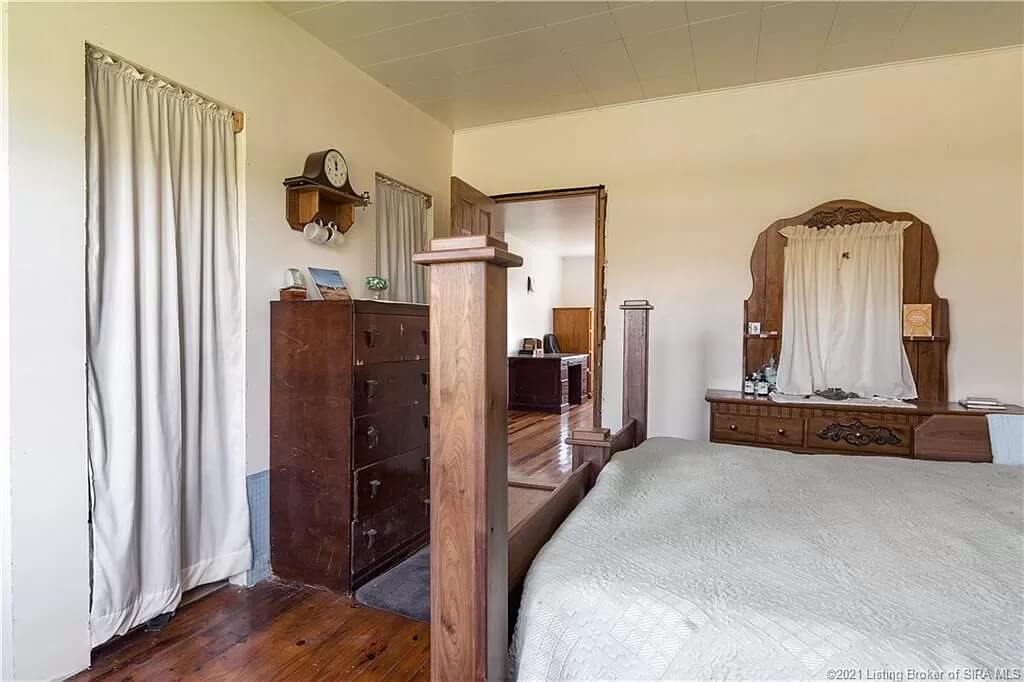
Back outside, we see some of the buildings. There is a woodworking operation in one of them.
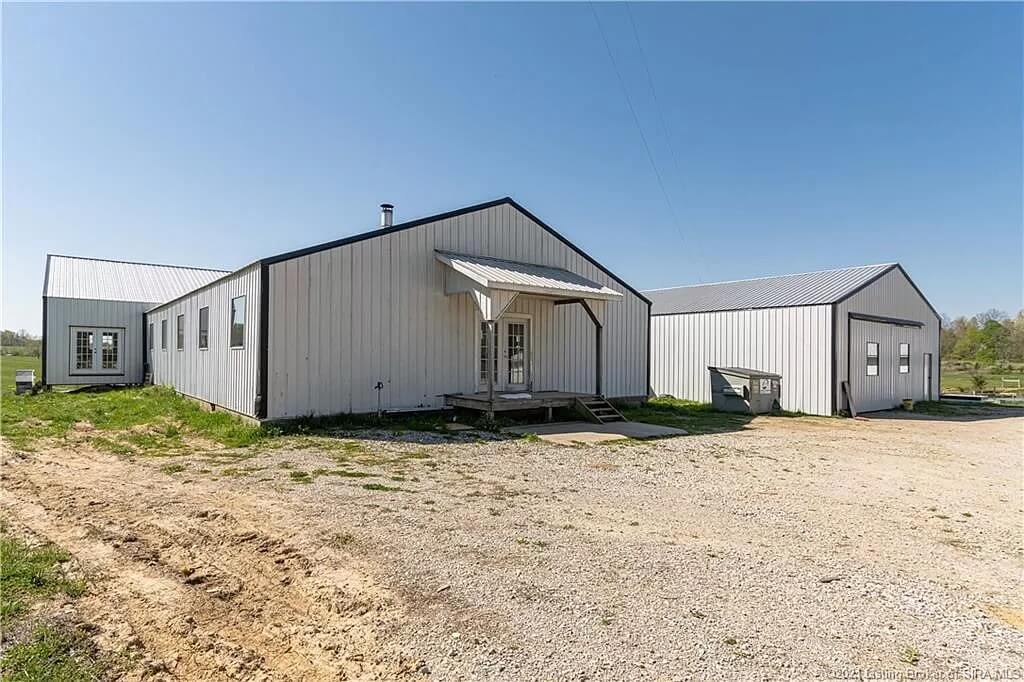
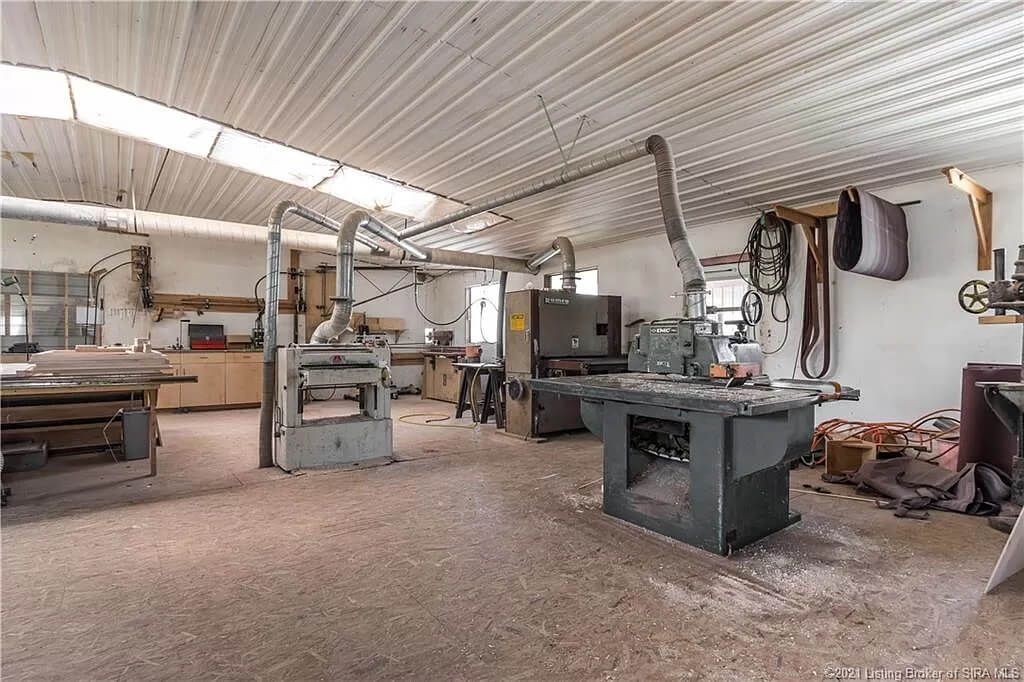
And some sort of machine shop or manufacturing in another.
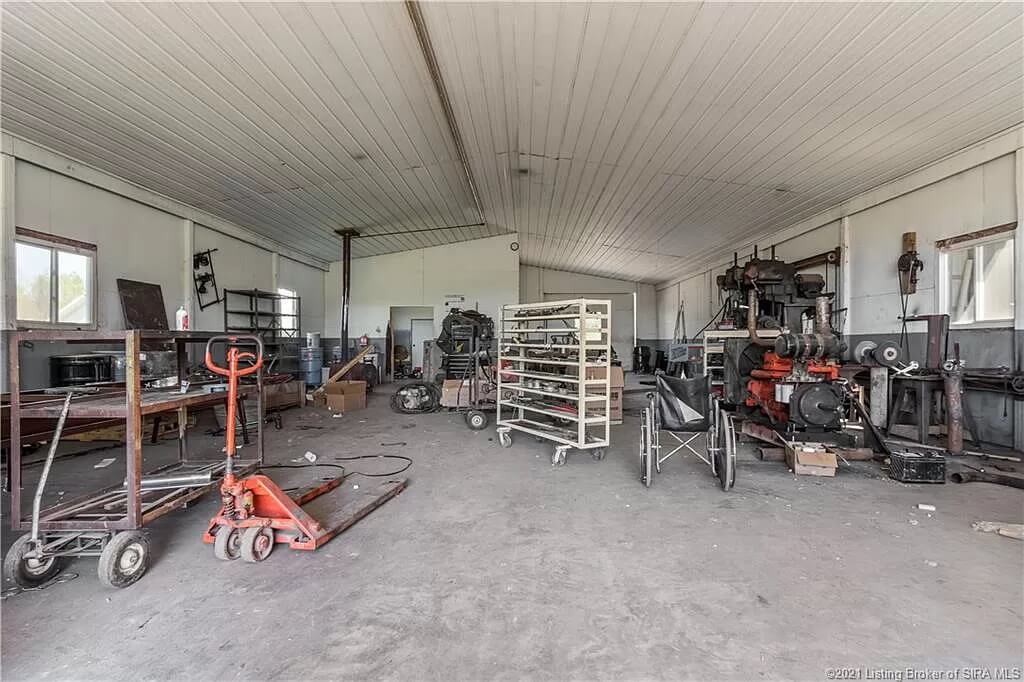
Being Indiana, you’re apt to see basketball hoops. The state’s Amish are true Hoosiers in this sense as well. This home has not one but two hoops. Given that this family seems to have a lot of boys, that would make sense. The spacious barn here comes in handy for this.
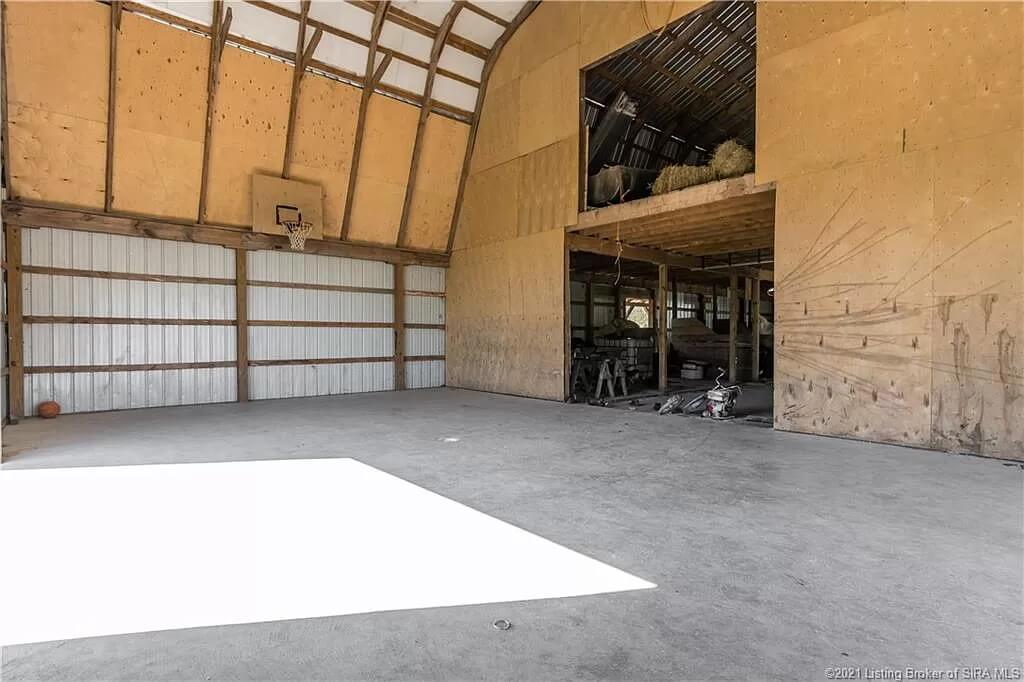
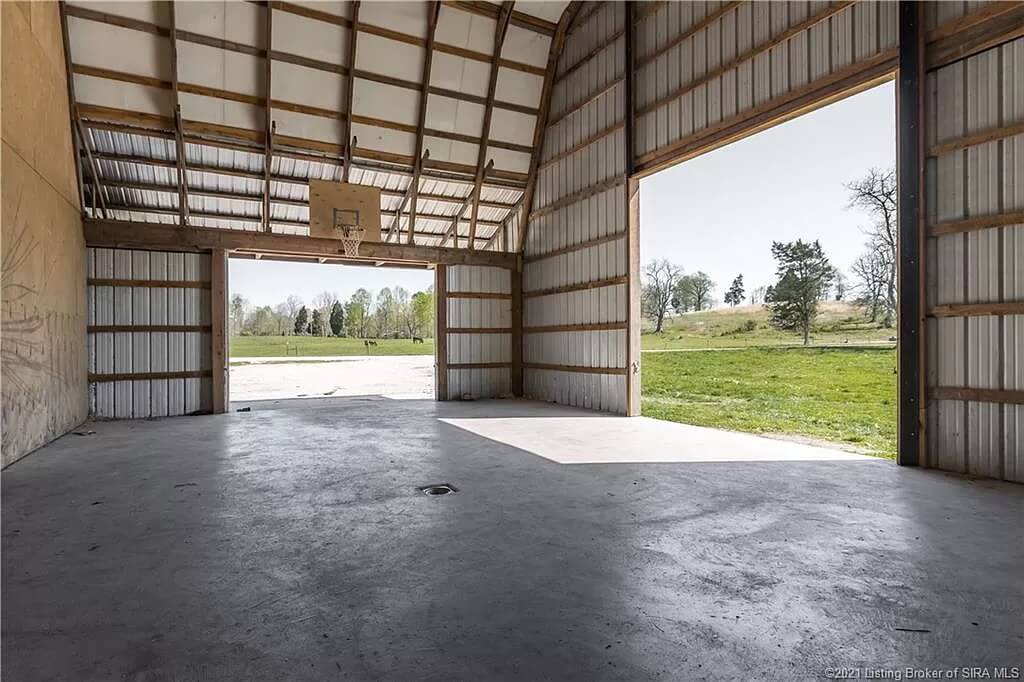
Here we see the family’s buggies.
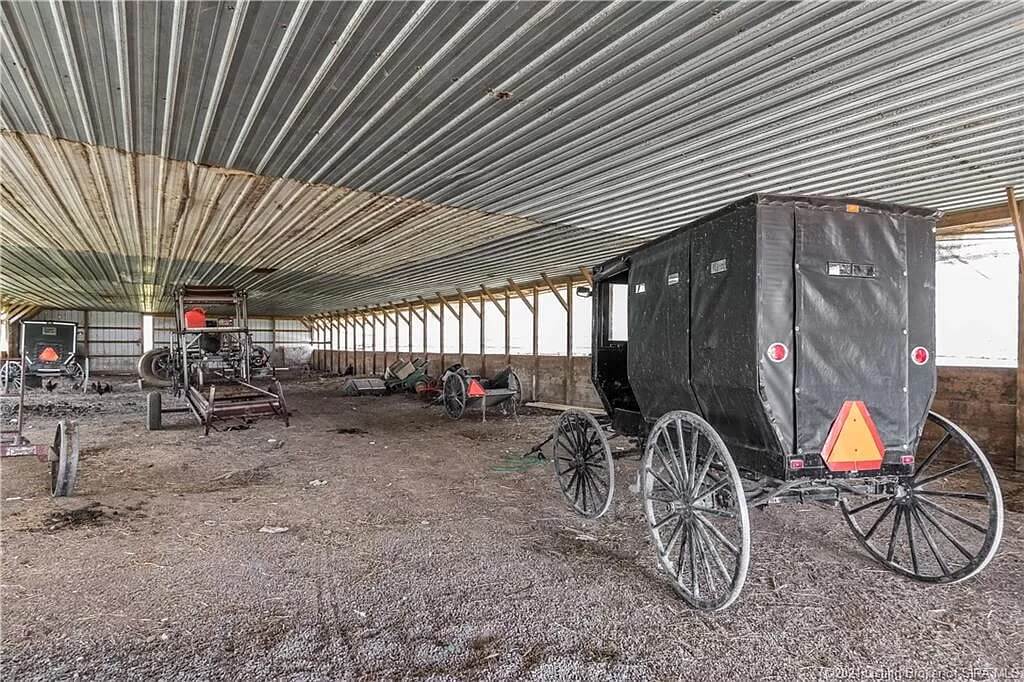
As mentioned, there are a lot of photos (over 80 total), so visit the listing link above to see more, if you like. So the home here has 3200 square feet of livable area. Seven bedrooms and one bathroom. And of course, 98 acres of farmland. What’s the asking price?
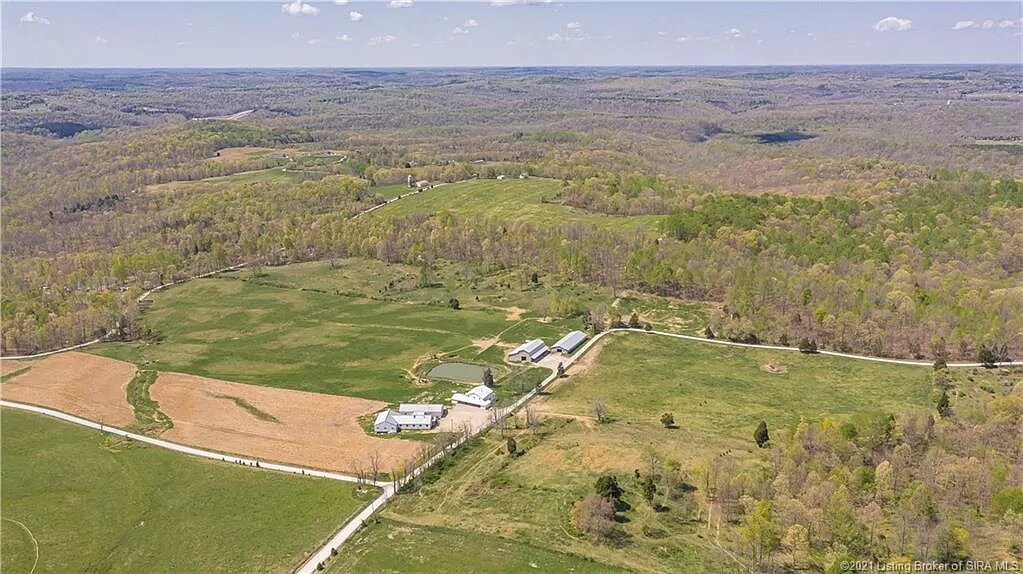
The property is listed at $450,000, and is being handled by Becky Higgins of RE/MAX.


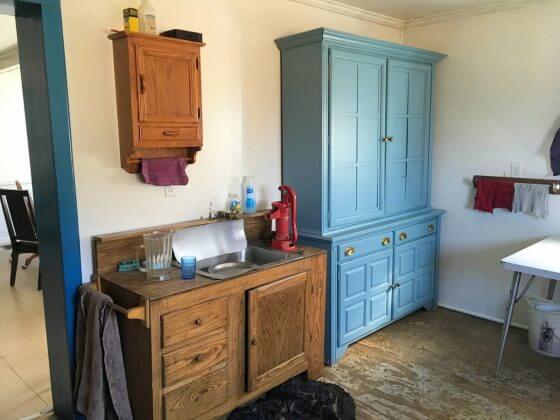
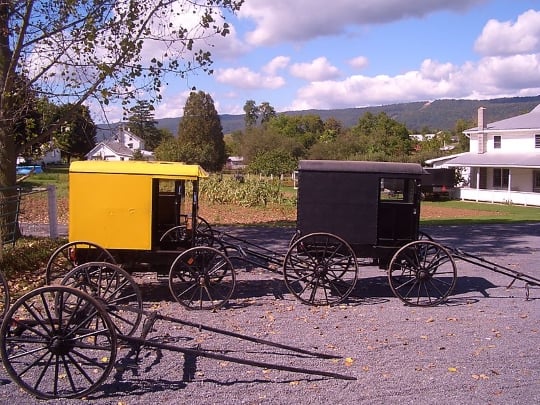
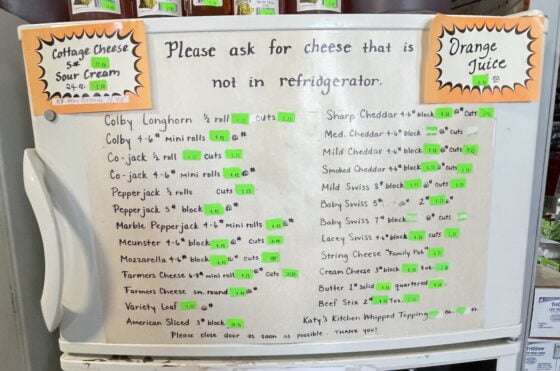
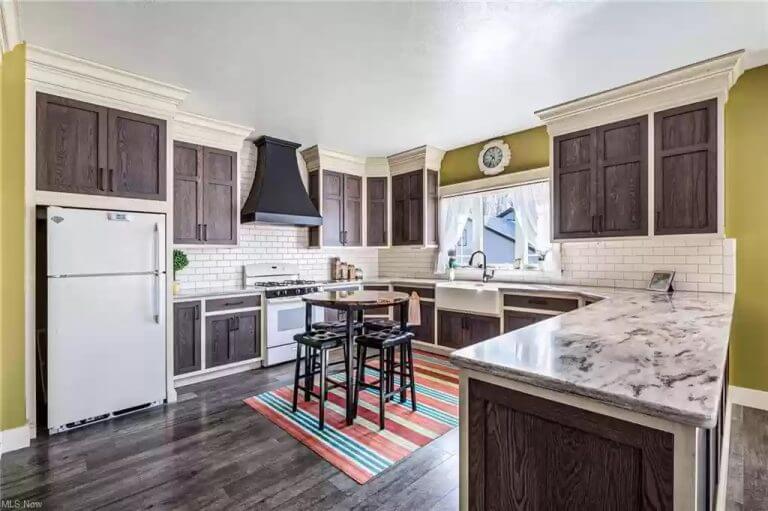
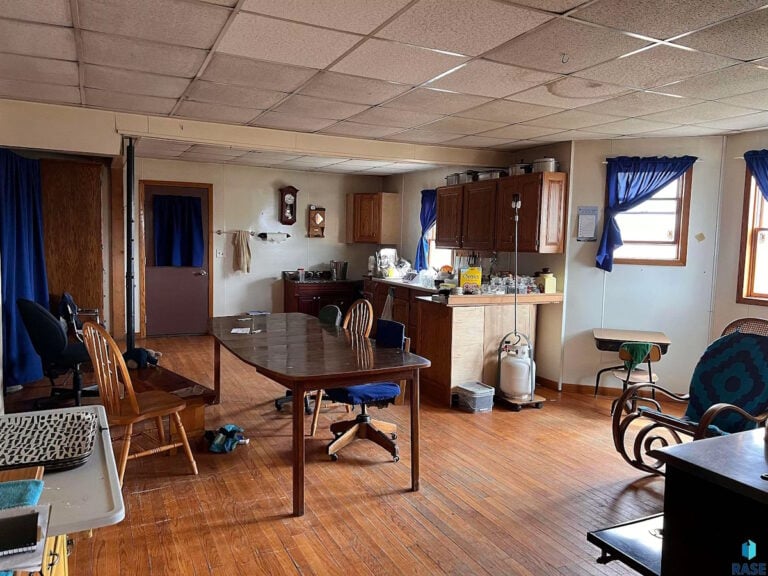
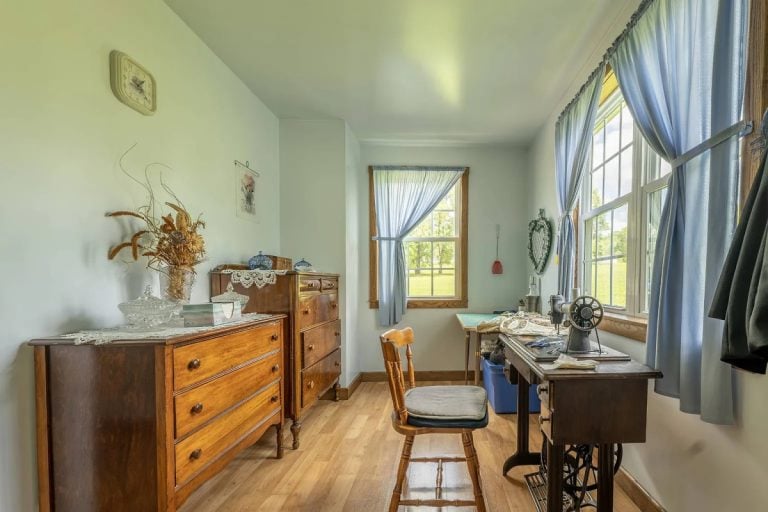
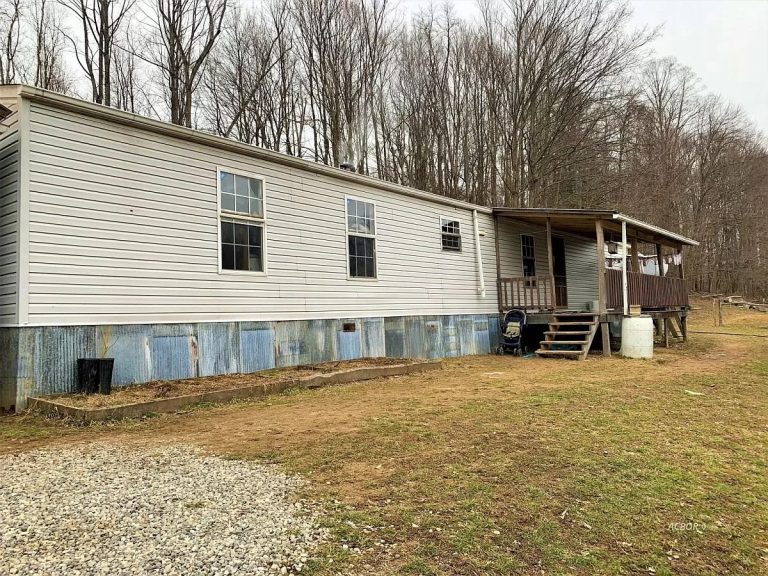
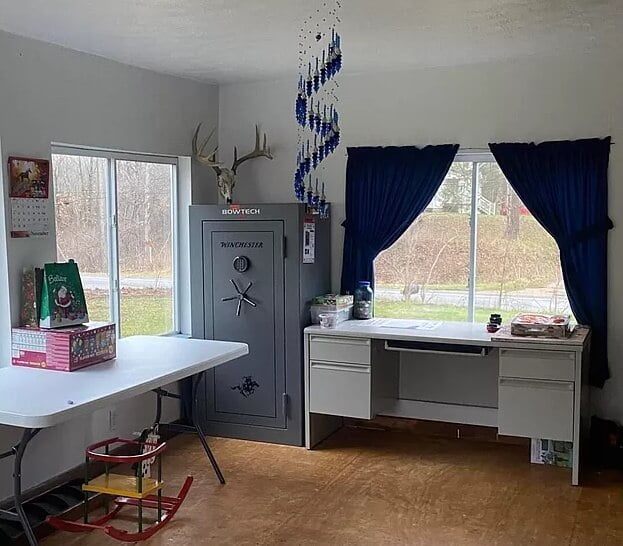
27 Photos of an English Amish Home (…English, Indiana)
The pictures are very clear and well taken. As for the name on the wood burning cook stove, the name is Pioneer Princess. I looked on Lehman’s website. The pictures of the shop(s), the one looks like a woodworking shop and the other one looks like it has something to do with metal, I think.
Thanks for checking the name Linda. I was a bit in a hurry today to check it out 🙂 In some of the additional photos at Zillow, it does look like they have some sheets of metal with sections cut out in curved shapes.
Nice house
The cookstove in the entry is an Ashland. What kind of stove is next to it has me curious? There is a stove pipe so it’s a stove! Ha! The stove in the kitchen is a Pioneer Princess as mentioned in the comment.
Erik, you know how anal I am about missing trim…well, there’s missing trim! In a house such as this one why wouldn’t they just want to have it “finished”? There are two kinds of kitchen cabinets with that space in between. That truly is a kitchen that you don’t see very often! Roller skates might be in order! Ha!
On a side note; Years ago there was an Amish auction that had a table with 24 leaves listed. I said to the wife, We should buy that table. Her comment was, Where would you put it, in the street? With 24 leaves in the table, yes the street would work! Well, when I saw that kitchen, that table would fit with room to spare!
Isn’t Wisconsin on your bucket list? The offer still stands! 😉
Blessings always,
Terry
Well, Linda beat me to the punch on the wood-stove name (Pioneer Princess). (ha) But something else caught my eye as well. I see three buggies in the shed, and the difference in the two enclosed buggies are striking. The one of the distant wall shows the characteristics of the Indiana buggies I saw in Shipshewana (squared off “cab” as viewed from the rear, outlined with reflective tape, cleaner design and workmanship), while the near buggy seemed much more generic. The latter sports limited suspension (as compared to buggies from other communities), and direct pads-to-buggy-wheel brakes (vs. brake drum) — bespeaking the more conservative nature of this settlement, I take it.
Interesting post. Thanks for sharing.
There’s another photo of the far buggy on the site that shows that it has the same sloped sides as the nearer one, rather than the squared-off top of a northern Indiana buggy. Though I agree that the way the back is fully outlined with reflective tape is more like an Indiana buggy. The photo I mentioned above also shows that it has drum brakes on the rear wheels, rather than the block/pad brakes on the nearer buggy.
Out of curiosity
What is the large metal device piped into the Ashland stove flue? Is it a wood burning oven? Did they owner’s have a home bakery here as well? It made me curious.
Terry
If my memory is correct, when the English (Ind.) Amish community began,
several of the members bought property with former chicken houses on the property. I had those thoughts in mind when I viewed these pictures. I drove through part of the community several years ago, and observed what seemed to be Amish homes in long narrow buildings that could have been former chicken houses. Pictures of the long kitchen in this AA post reminded me of the buildings. Also, the picture of the long porch on the outside of the house reminded me of this. From its appearance, the front part of the house could have originally been a chicken house, with the back two-story part of the house added on later. Maybe another Amish America reader has further information about the history of this community and some of the buildings that became Amish homes.
Doesn’t seem like a bad price at all for 98 acres. Of course if you are not Amish you would have to be willing to live off grid or upgrade the house.
Seems like a good price for 98 acres. Of course if you are not Amish you would have to be willing to live off grid or pay to have the house upgraded.