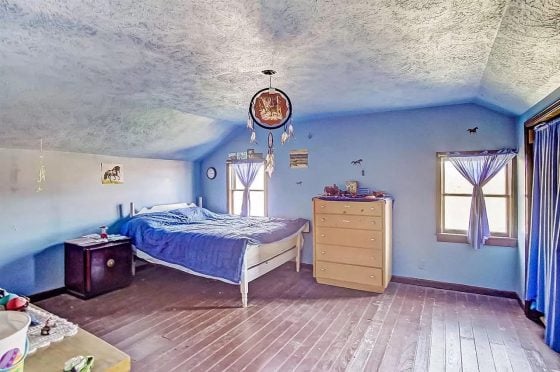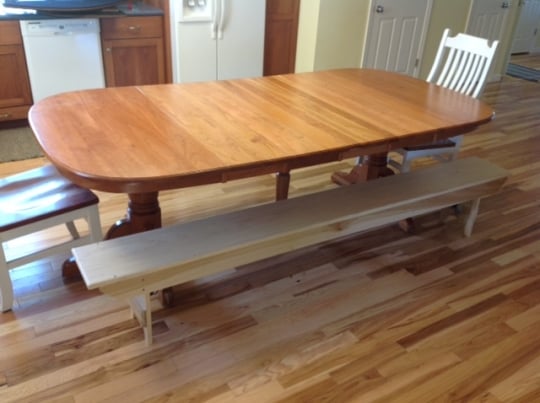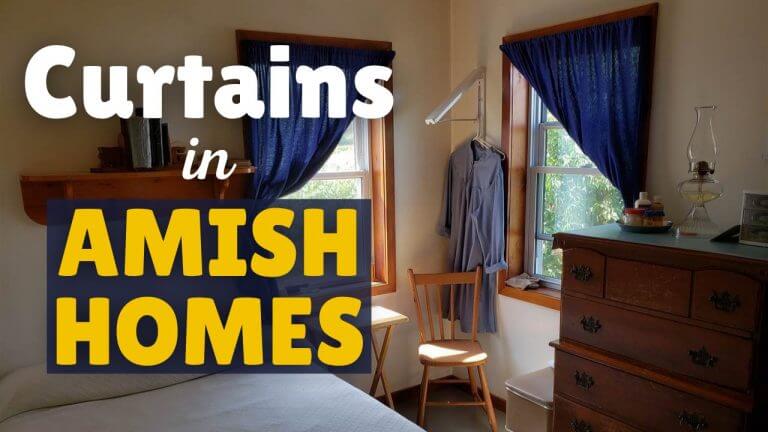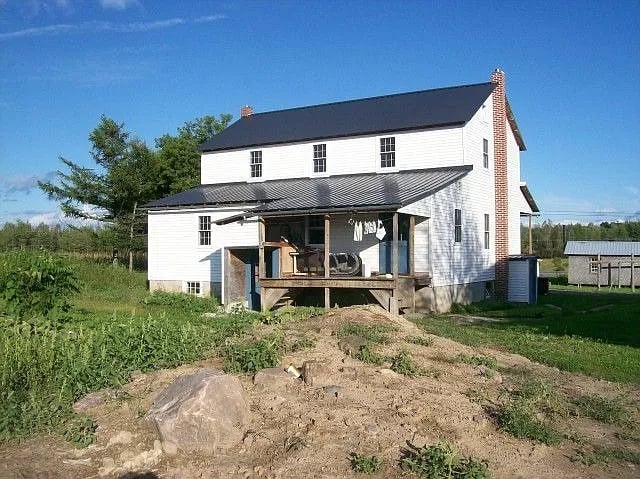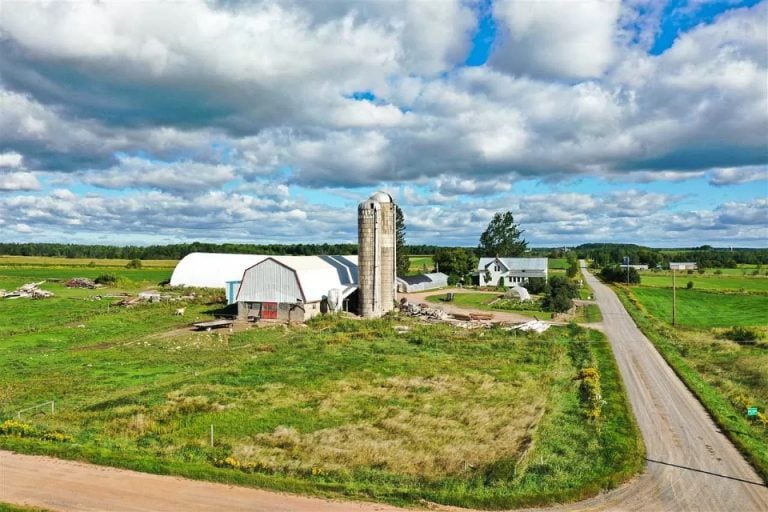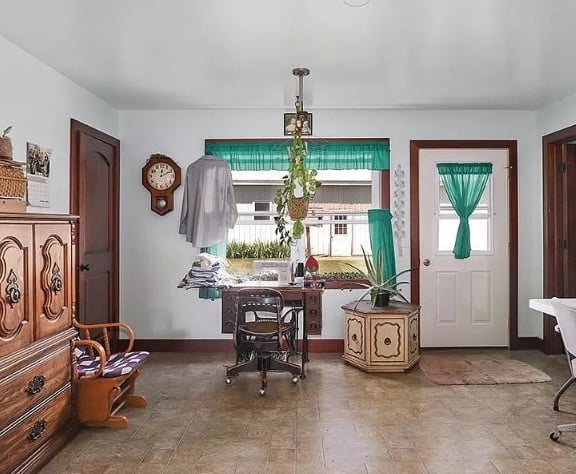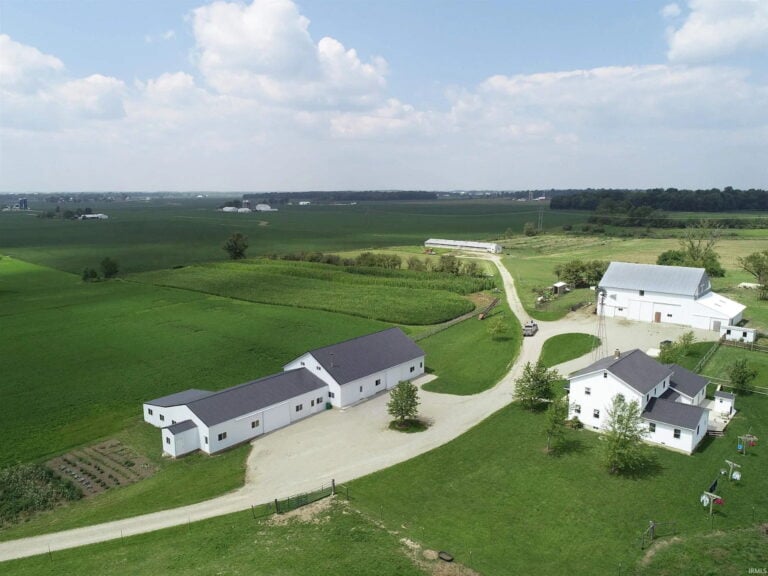Inside An Amish Shop Home With Storm Shelter (26 Photos)
This is a bit different than your standard Amish home. The simple box design and top-to-bottom metal siding is a clue that this is a shop home. Amish families typically build these cheaper structures, intended to be later used as workshops, as starter homes to live in for a time, until they’re able to build a proper home on the property.

In the photos below you’ll see this is a very well-furnished and comfortable looking shop home, especially when some of them are quite spartan.

The community is in the area of Mt. Vernon in Lawrence County, Missouri. It’s not a large settlement – just one church in size – but it has been here a good long while (since 1995).
The details on the home:
Check out this amazing shop home. Amish built. Concrete slab. Large open living area. Three bedrooms two baths. One bedroom is non-conforming does not have a closet. So it could be a bedroom/office/den whatever you choose. Electric is ran through all of the walls and ceilings. All back to the mudroom and they are labeled so they can easily be put into a breaker box. Nice wood stove. No air. There is also a 20 x 30 shop/storage shed. Also a nice lean too. Perimeter fences are in good shape. Blackberry and strawberry patch. Also a storm shelter conveniently located at the front door. 1700 ft.. Mt.Vernon schools. Better take a look at this Great hobby farm. No restrictions.
It’s likely they installed electric wiring to make it salable to a non-Amish buyer. That’s not uncommon.
Let’s look at the kitchen first. Nice cabinetry here and counter top. Also, inside wind chimes over the sink. Nice when the windows are open on a fresh spring day.

China cabinet and dining table. Ceiling hook to hang a lamp.

This view takes in the cook stove and refrigerator.

Heating stove off to the side.

Small kitchen table for an Amish home. This is probably a pretty young family. Also note the baby booster seat.

Pantry. We’ll see the purple/lavender theme again in a moment.

This kitchen area is part of a larger space which blends into the living room.

Living area.


Very big main space as the description said. Would be easier to convert it to shop usage later with fewer dividing walls. And Amish homes tend to have large spacious main rooms to begin with.

The three bedrooms starting with the parents’ room.



The two bathrooms.

My that is a purple bathroom.

Outside

Here’s the storm shelter. Missouri is a state prone to seeing tornadoes. Was this something the Amish owners installed? It feels older than the shop home.

What is this metal shed for?

Catch a glimpse of buggy wheels. Is that a rabbit hutch?

Tapping “God’s grid”, as many Amish do.

Laundry lines and a view of the land. The property is 5.49 acres in size.

Here are the specs. Looks like a railroad runs right by the property.
 .
.
A three bedroom home is a small home by Amish standards, but about what you’d expect for a shop home. It’s quite possible this family outgrew the shop home and rather than building their own on this property, they may be looking to simply move to a full-sized standard home in this settlement, or in another. So what’s the price of this 1,700-square-foot shop home and property?

This property can be had for $224,900. The agent is Lance Phillips of Reece Nichols Real Estate.




