Building a New School (9 Photos)
The scenes below come from the Adams County, Indiana Amish settlement, from the recent building of a new school.
You’ll see two structures in the photos below. The school is actually the foundation you see in the bottom two photos. The wooden structure the men are working on is a barn for the school.
The slab on the right hand side of the bottom photo is for basketball.
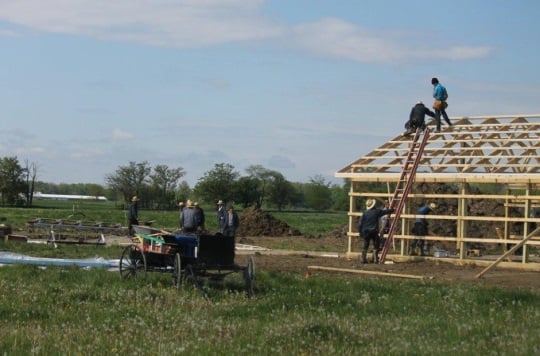
When it comes to Amish schooling, the popular picture is of the one-room schoolhouse. Some Amish schools actually have two rooms, with grades 1-4 in one and 5-8 in the other.
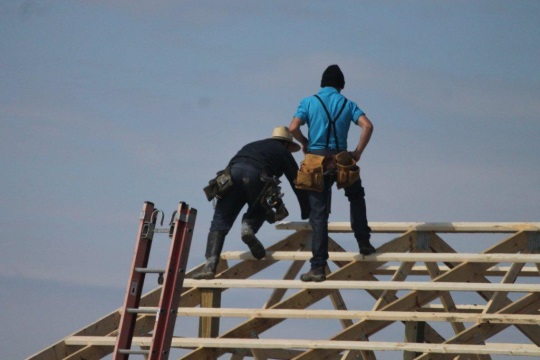
In rare occasions Amish schools can be even larger than that, as in the unusual case of schools in nearby Allen County, Indiana. Those extra-large schools have multiple classrooms, public busing, and even a principal (see Plain Diversity: Amish Cultures and Identities).
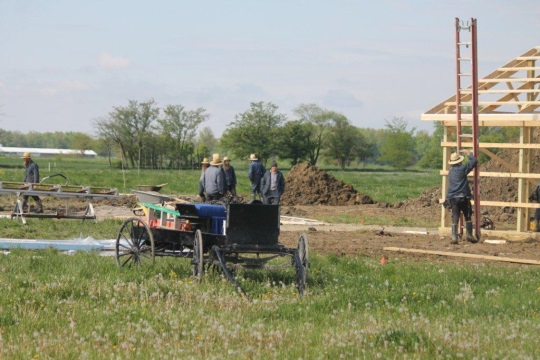
Most are built small enough to accomodate the children from the immediate area. As Amish communities grow, new schools must sprout to keep up with the need.
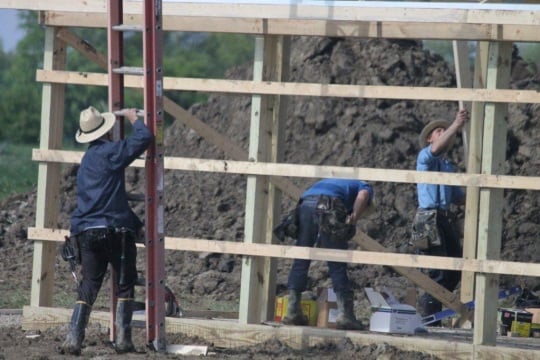
Typically, you’ll have around one school per church district, maybe a bit less (though the school’s attendance isn’t church-district based).
A factor affecting the number of Amish schools in an area is the number of children attending local public schools, which can be high in some places.
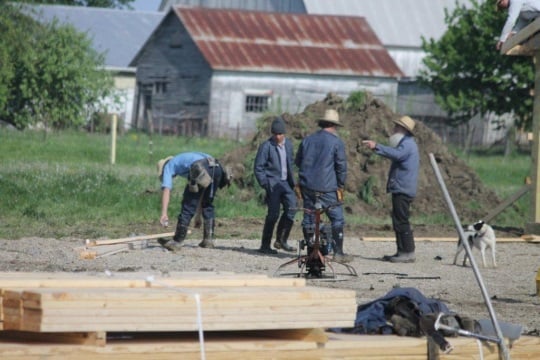
Local men build these schools–commonly the fathers and relatives of the children who will attend.
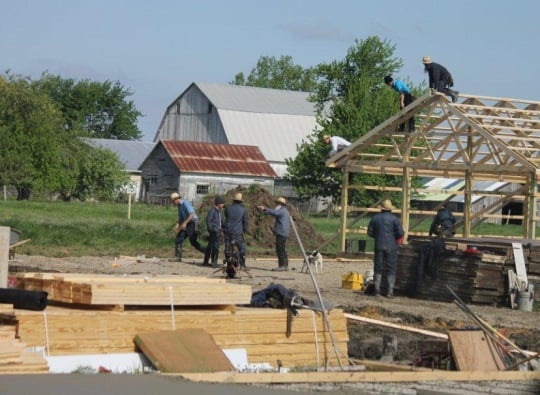
The photographer says one of the workers was using a hand drill to install metal siding, suggesting that power tools are not permitted here.
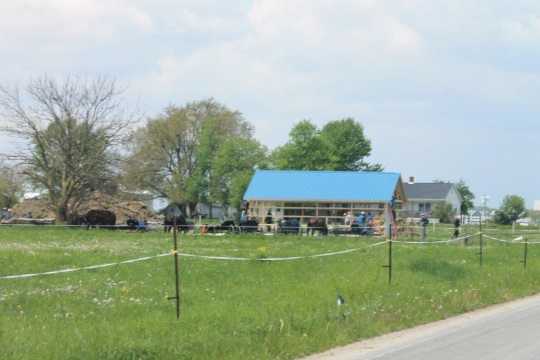
Since Amish don’t build church houses, the schoolhouse is one of the few collective landmarks of the community.
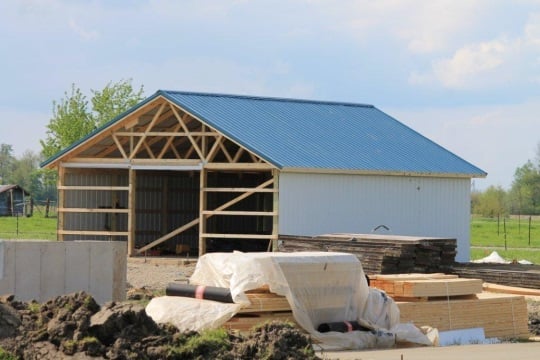
Besides constructing the building, Amish parents also maintain the school.
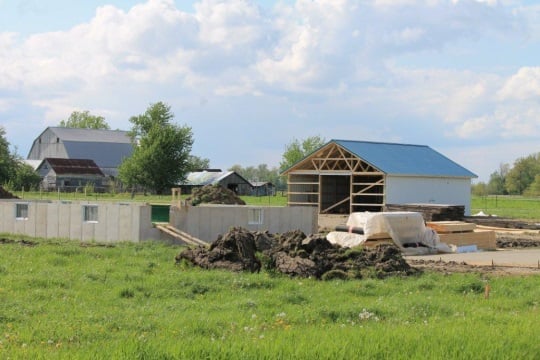
It takes longer than a day, but it will be ready in time.
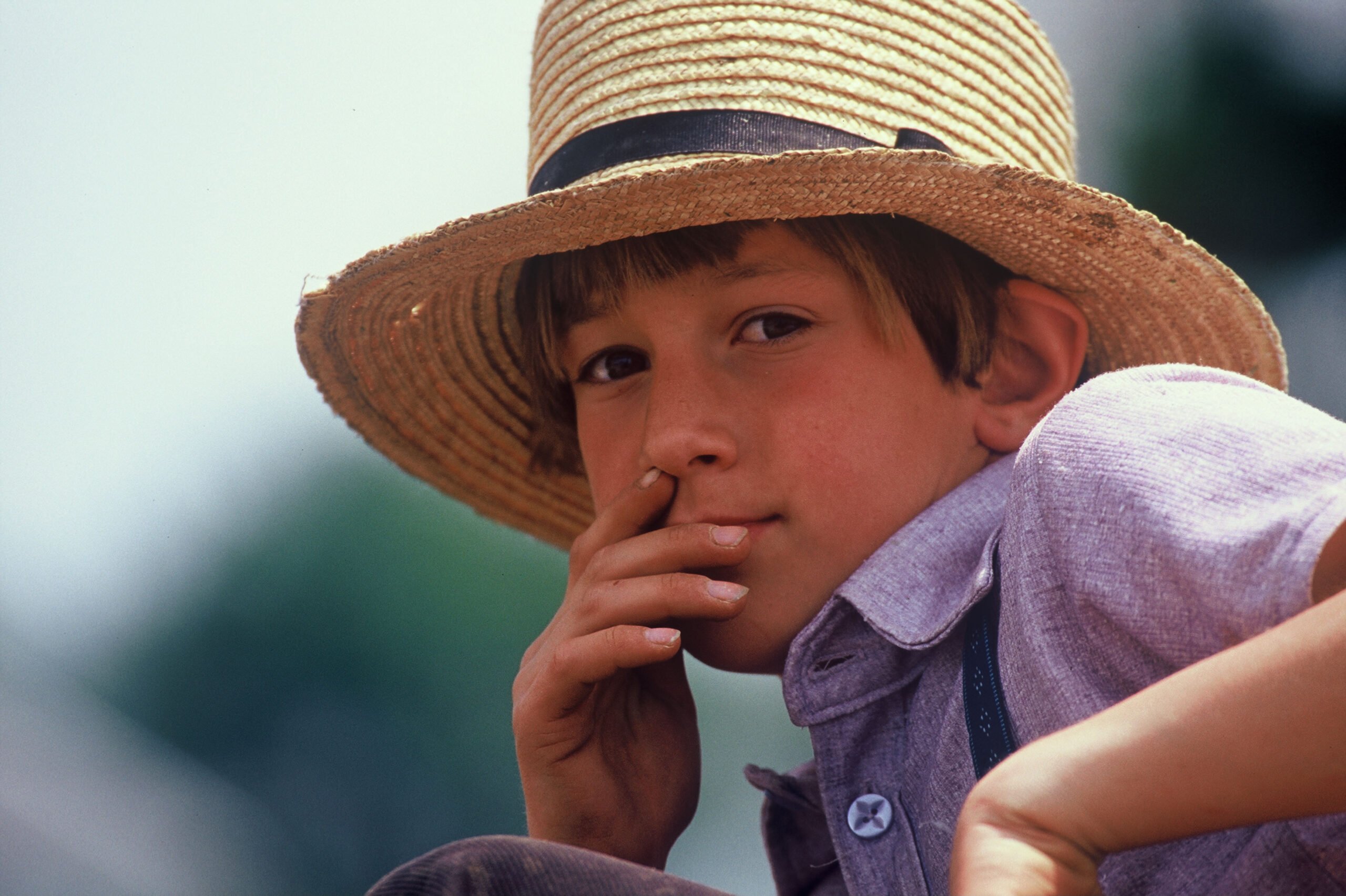

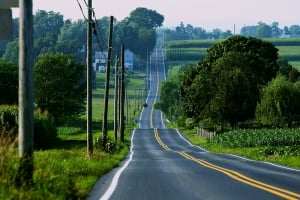
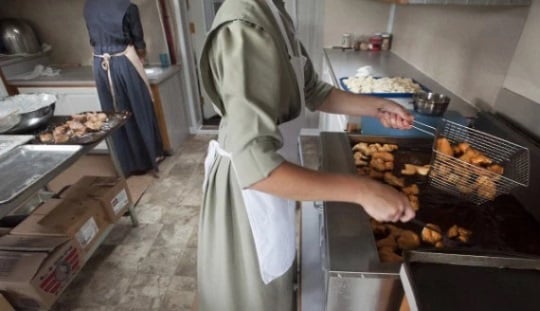
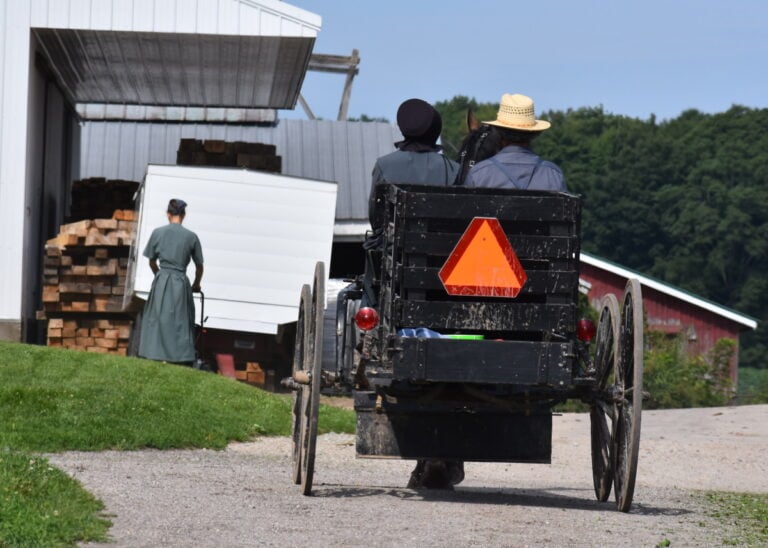

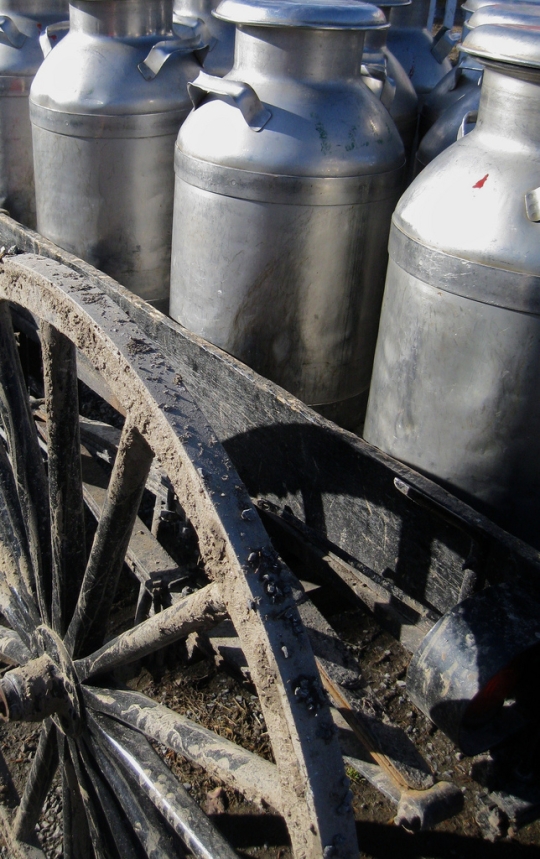
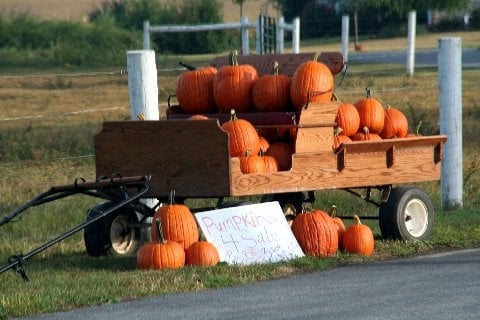
Interesting...
Very interesting article (as usual). A couple of questions:
1. When were the pictures taken? Day’s old, weeks old, etc.?
2. I am curious as to what the concrete structure is in front of the school (last pic). It looks to be the basement of a building yet to be built.
3. The pictures show a noticeably smaller group of men working on the school compared to pictures I’ve seen of barn-raisings. Is that accurate, and if so is that because the larger structures bring out more folks from the larger Amish communities?
I’m not the photographer, but until we hear from him, I’ll take a shot Don 🙂
1. This past May I believe.
2. In the bottom photos, I think the school is actually the foundation in the foreground, and this is a separate building of some sort (no windows or chimney). Let’s check with the photographer–the order of the photos I received was mixed a bit.
3. Building a school is less time-sensitive than say a barn which just burned down, and also a smaller project.
I agree with Erik, I think the foundation is for the school as I have never seen an Amish or Mennonite School without windows. I was wondering if the building in the back could be a barn for the teachers and maybe the students horse and buggies while they are at school. It’s too big to be an outhouse. Just a guess.
When I was a kid, going to school was depressing enough, even WITH windows 🙂
I was interested to hear about the “extra-large” schools in Allen county, with multiple classrooms, public busing and even a principal! That’s the first time I heard of a principal in an Amish school. How many teachers are there in these “mega-schools” (my term)? How many pupils attend, and how did they manage public busing? How far are some pupils bussed? My guess is that this is a much more “liberal” district than most…am I right?
Any other school-related details would be of interest to me, as my daughter is a 5th grade teacher (public school) and I like to keep her informed of her Amish counterparts 🙂 .
Interesting post & photos! Thanks!
Alice Mary
Hi, Alice Mary,
It seems more and more information is available online about Amish schools.
The number of students in six Allen County, Indiana, Amish schools is 96, 91, 72, 102, 147, and 88 students per school, grades 2-9, according to:
http://www.privateschoolreview.com/county_private_schools/stateid/IN/county/18003
Plus, if you click on the individual school, it will tell you how many teachers they have. For instance, Cedar Creek Amish School has 5 teachers.
Thanks, Linda!
That’s a handy site! I was surprised to see Cedar Creek serves grades 2-9. No 1st grade? I thought Grade 8 was the Amish “limit”, also—do they spend another year in “vocational” training (as I’ve read in some Amish fiction)?
“Curiouser & curiouser”, to quotde that “other” Alice.
Alice Mary
Well, that’s odd. I looked at some of the individual schools again. In the school overview, it says the grades offered are Grades 2-9 (never heard of it before, either). Yet they show a graph of the Student Body, how many are in each grade, and the graph is for Grade 1 to Grade 8! Maybe someone should go back to school; maybe me, so I can understand it better!
If they have 2 rooms with different grades, then are there (2) teachers at the school ?
I cannot believe some schools have a principal….would that be for a large schools with several class rooms ?
So they have no windows in the schools ? How many doors then ?
Very interesting article Erik, I am enjoying the questions others’ are asking too, and can’t wait to hear the answers 🙂 looks like you may have your work cut out for you this time eh? I think you are going to get a lot of responses to this article….
Thanks for posting the pictures, great article….as always.
BTW, I notice there are windows in the basement, so why wouldn’t there be windows in the class rooms ? Would like to see pictures of the school when it is completed…..think you could get the sender of the photos to send you photos when it is completed ?
Did you go to an Amish school Erik ? Just wondering 🙂
Have a good day and don’t work too hard…..thank God we are finally having some hot weather…..all I can say, is bring it on…..the hotter the better…..hate being cold…..still have my fleece sheets on the bed….just took the electric blanket off a couple of wks. ago…..wasn’t ready to give up the warm sheets ……am I the only one that loves this hot weather ?
Adams County school building
KY Lady, I have visited an Amish school, but never been a scholar in one 🙂
All Amish schools have windows, the way these photos are laid out is a little confusing, the men are actually working on a barn for the school in most of them and the foundation for the school is seen in the last two photos. The school is up now and I might get a photo of the completed building; if so I’ll post it here.
The “Amish principal” is rare and I’ve only heard of it in the Allen County, Indiana schools, which do have more than one classroom.
Erik,
I agree with you. I believe the school is the foundation in the foreground and the other, more completed looking building is some sort of utility shed. I’ve seen schoolhouses in various settlements that aside from the usual privies had some type of small outbuilding to house the teacher’s horse and other needs for the school. It could also be that the two structures are completely unrelated though being built at the same time. As I understand it, schools are often built on donated land somewhere on a farm property, so the buildings could serve two completely different purposes while being on the same property in close proximity with each other. Just my thoughts.
Terry
School grounds layout
Just updated this post with info from the photographer: the foundation in the bottom two photos is the school; the concrete slab on the right of the last photo is for a basketball court, and the wooden structure is a barn for the school. The school is up now.
My wife and I took our vacation in the Shipshewana area last week, and worked our way homeward through a couple of the other IN Amish communities. Quite by accident we came across this school. It is in the dry, but there is still working going on.
I might mention that, contrary to my first assumption, the seventh picture down appears to be the schoolhouse itself under construction. The metal roof is the same type as the one on the barn, so it is a bit confusing at first glance.
I’m glad you explained that Don. That seventh photo also caused me confusion, because looking at the backgrounds in the different photos, the angle/background on that one seemed wrong for it to be the same utility building in the bottom 2 photos.
If we get any photos of the completed project I’ll put them up.
Will be photographer be sending any shots of the completed school?
He said that if he is able to take some he will on his next visit to the area. If he does manage to send some I’ll post them here with a comment to let you know. I am curious too 🙂
Why it just wondered me so.
Amish schools
I asked Mark about the Amish schools at Belle Center. He said that two of the three schools were built before the “Handicapped Laws” came into effect. All three schools have a small barn for those students that drive horses and buggies or pony carts to stable their horses. All three schools have outhouses, as well. However, the third school was built after the “Handicapped Laws” went into effect. It has a wheelchair ramp. Also, the outhouse is designed to be handicapped accessible. All three schools have basements. The basements are often used for recess during inclement weather.