An “English-Ready” Swartzentruber Amish Home (15 Photos)
Swartzentruber Amish homes are among the very plainest. They tend to fetch lower prices when put on the market, in part due to their lack of basic amenities including not just electricity but bathrooms and plumbing.

This Swartzentruber home was last listed at $130,000 in spring 2019, though the Zillow listing now has its “Zestimate” of the property at $80,188. Not sure why there is such a large difference there, though it might have to do with how Zillow calculates their numbers.
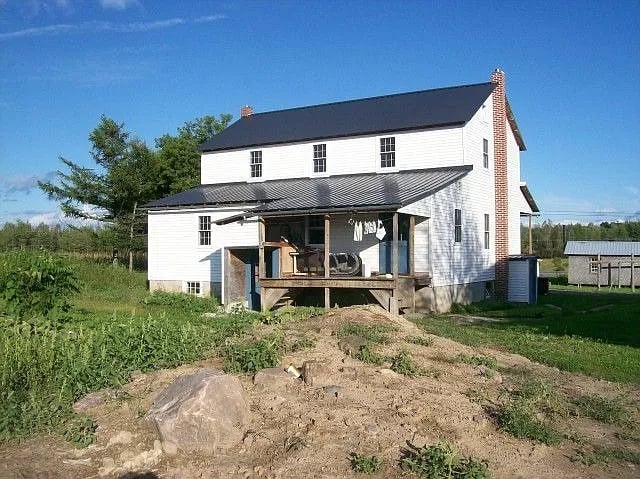
One factor improving the potential price of this home would be modifications that have already been made for sale to a potential English buyer: “New plumbing and electrical has been installed throughout this Amish style home.”
I find this interesting as the Amish seller has essentially ruled out selling it to someone within his community. Doing the upgrades basically commits you to selling to an English buyer. I suppose you could still sell to a fellow Amish person, but that would mean you’d wasted the cash for the enhancements.

That suggests this might be a person who has left the church, and perhaps would not be selling to someone in good standing with the church for this reason (following the stricture of not doing business with an excommunicated member). That is just speculation.
This is Dekalb Junction, New York by the way, in the large Swartzentruber settlement in St. Lawrence County (Heuvelton area). It’s 5 bedrooms, 1 bath, and 2700 square feet, on 40 acres.

More details on the home, which, by the way – comes with an extra house:
The 5 bedroom house was Amish built in 2005 and has red oak floors, a large country kitchen, living room, mud/washroom and 2 covered porches. The property is fully fenced ready for cows, horses, or other livestock. The barn consists of a large hayloft and multiple box stalls. Multiple springs are located on the property. There is an extra house that is currently being used for storage but could make a second family home. The barn (73 x 56) has plenty of hay storage, 2 box stalls, silo, tie stalls and a new addition. There is also a 2 story detached garage that has a built in workshop.

I wish there were photos showing the English-friendly upgrades that have been made, but looking inside the home, I don’t see any signs of them. Maybe I am missing something, or maybe these photos were taken prior to the changes. In any case what we do have are some photos of a pleasant and classic Swartzentruber home interior.

Let’s check out the kitchen:

Very neat. Much of the woodwork in this and other Swartzentruber homes is painted in tones of blue:
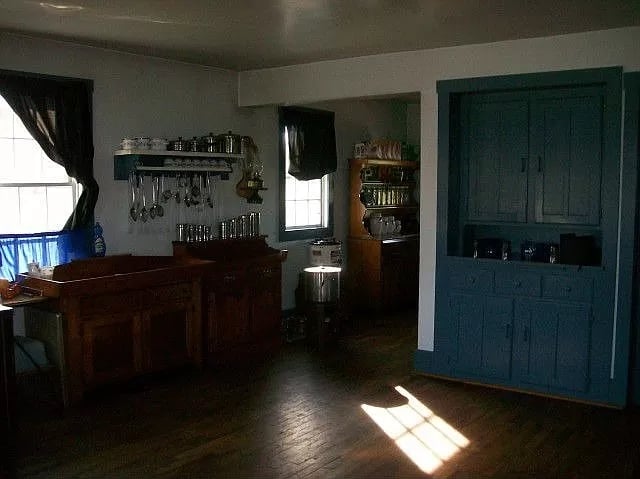
A look in the pantry:

Hummingbird feeder outside the window.

The basement has a nice array of canned goods:


Back outside we can see the barn and possibly the building they refer to as a two-story detached garage with workshop:


And one last look at the home:

Really a pleasant looking place. How would you like to live in a traditional Swartzentruber Amish-style home like this, provided it had electricty and plumbing installed?
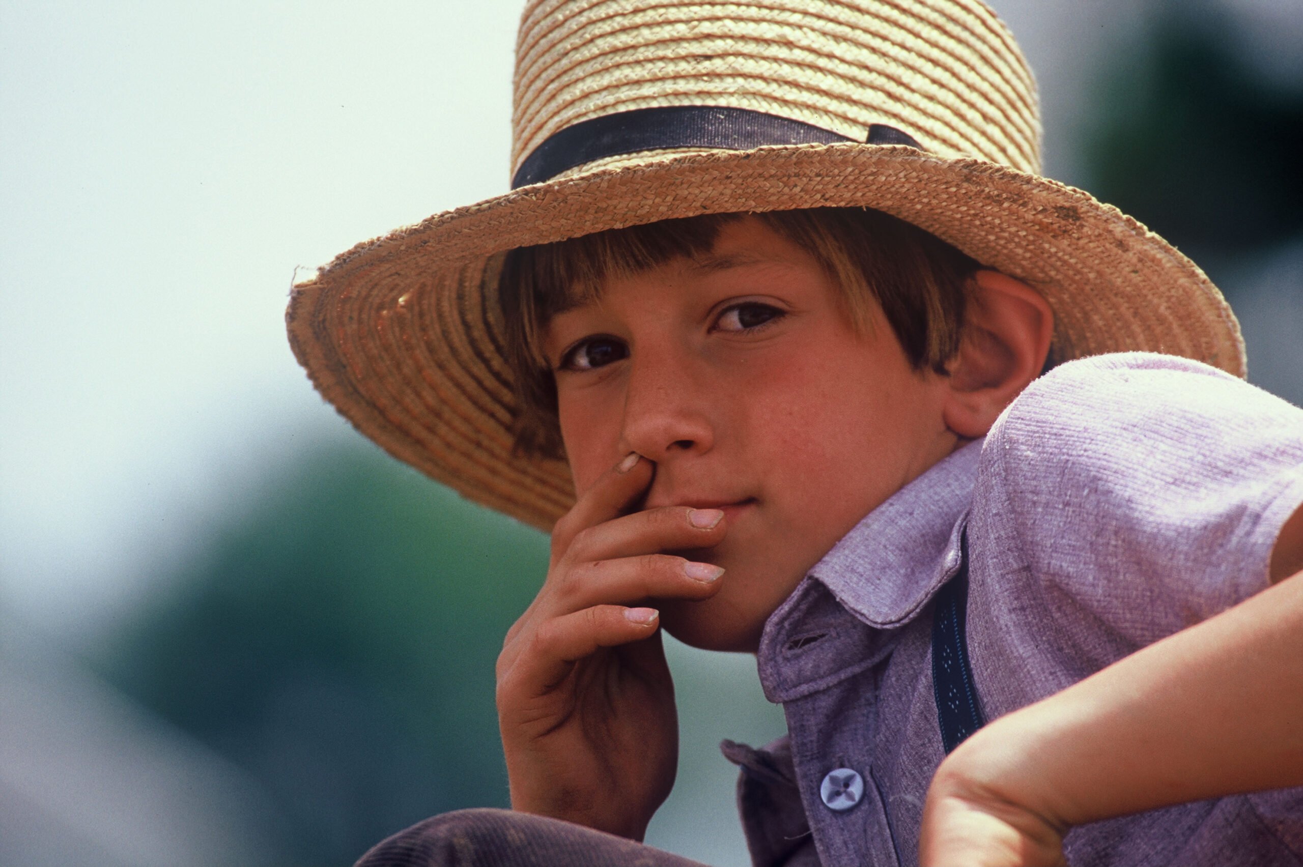

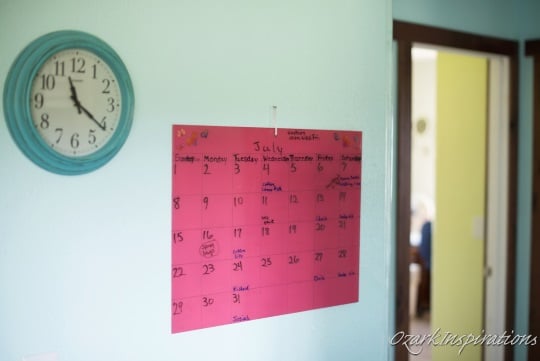
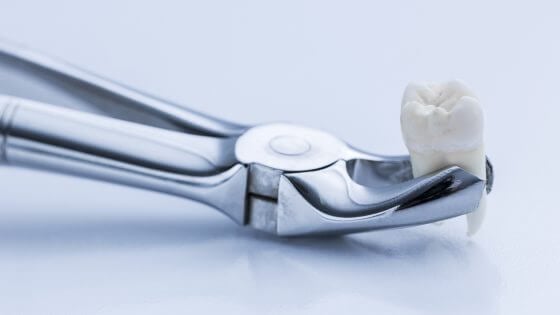
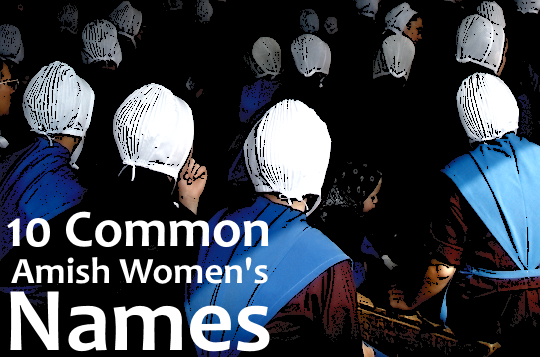
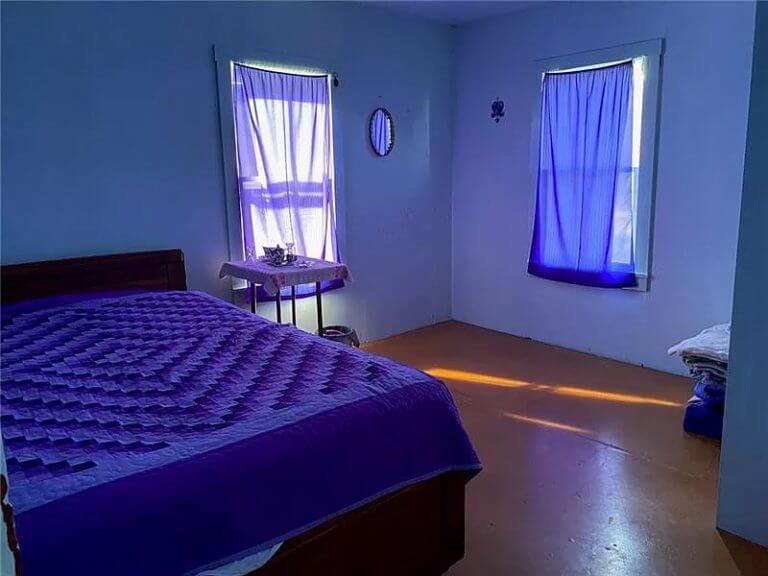
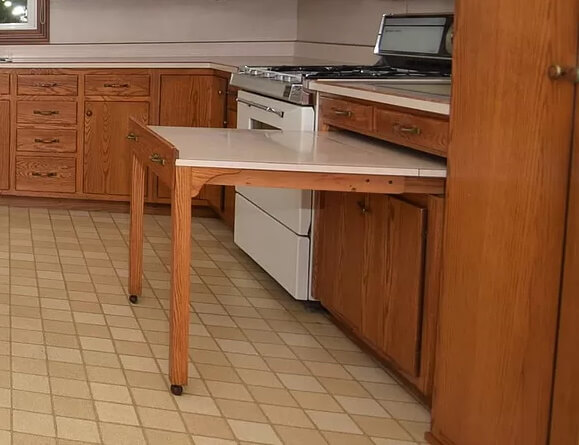
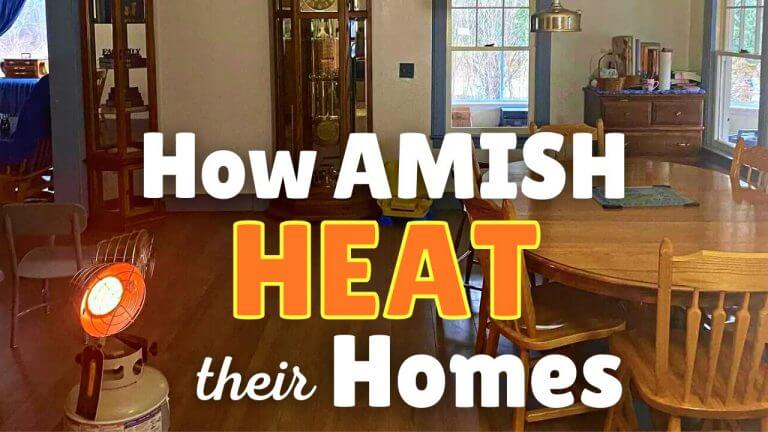
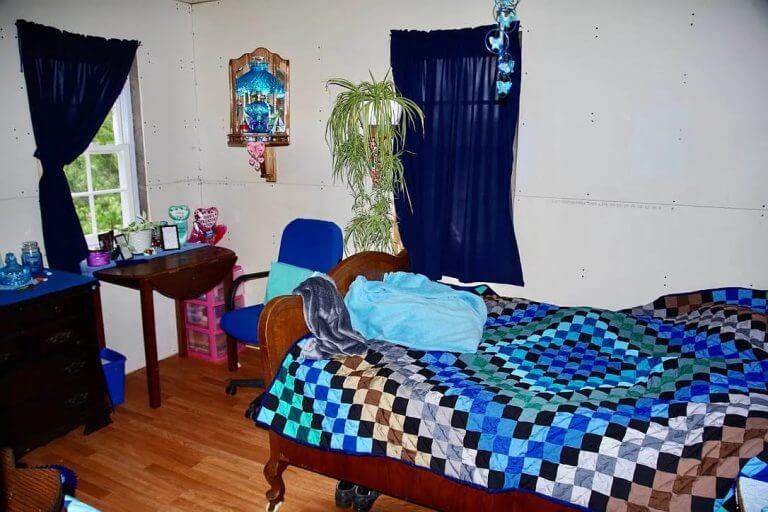
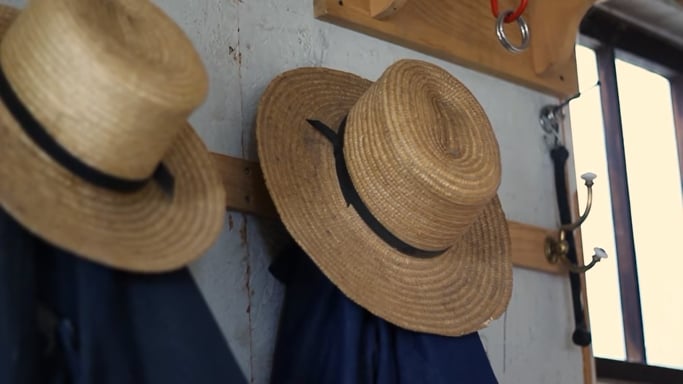
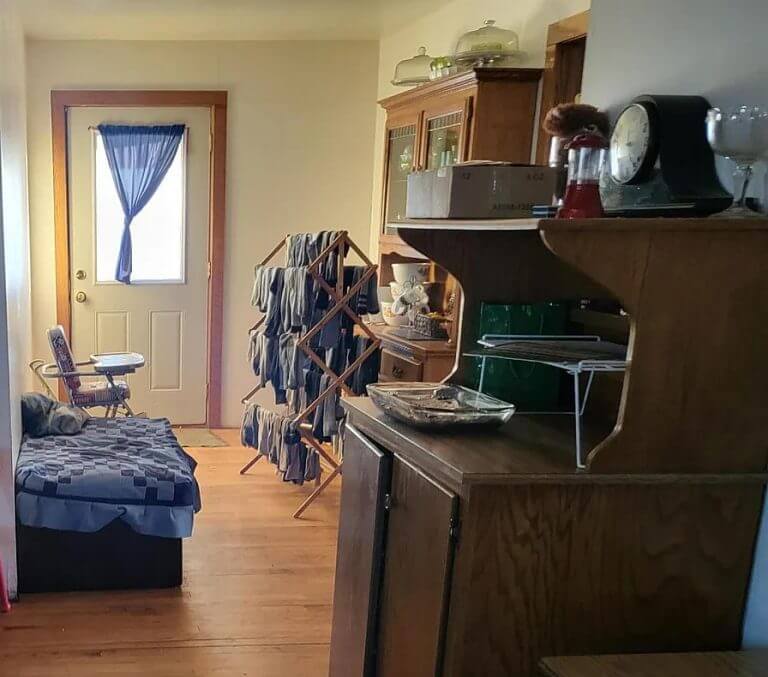
Might be that the settlement is under schism
Hard to believe that someone wouldn’t want that house for his son, his daughter and son-in-law. But if the gmee is not in fellowship, then, uhm. When was the last time that settlement held Grossgmee ? JOURNALISM, Erik ! Get digging !
The House
It all looks nice, neat and clean, but as a city dweller it holds no appeal for me as far as actually living there is concerned. I’ve sometimes wondered why some of the Amish have never organized themselves into small villages where crafts are made and sold to Amish and non Amish alike using little or no electricity. I know there are rural Amish businesses, but these are usually located right on the farm such as selling butter or eggs or perhaps other types of produce. It would be interesting to see Amish people revitalize an old disused mill of some sort that used water power to produce goods.
PS
This might be a little off topic, but I would be interested in knowing how many Amish people make their own soap (and candles), specifically lye soap for doing laundry. And while I’m on that subject, how do Amish women generally do their laundry? I’m guessing old fashioned wringer washers, but those do require electricity. As far as making clothes is concerned, do Amish women (or men perhaps as the case may be) prefer non electric treadle sewing machines? If so, where do they find them or are they still made by special order of some sort? My guess is that the Swartzentruber Amish would want to use the treadle sewing machines. Are there any Amish who make their own cloth on looms perhaps grow enough flax to make linen?
Lot of good questions – soap – some do make it, generally plainer Amish. Here’s a post on the topic: https://amishamerica.com/amish-soap/
Laundry done mainly by wringer washers powered by diesel generators. The more progressive Amish may have a conventional washing machine powered similarly.
https://amishamerica.com/amish-laundry-day/
There is also a device called a spinner used by some: https://amishamerica.com/amish-electric-washers/
Sewing machines – treadle again more common in plainer communities, modern machines in more progressive.
https://amishamerica.com/amish-women-sew-a-mask-in-5-minutes-with-foot-powered-antique-machines-new-wilmington-pa/
https://amishamerica.com/tour-an-amish-home-jamesport-missouri/
I don’t think many if any make their own cloth on looms – usually fabrics for making dresses, shirts etc are purchased from a fabric shop.
Is it possible?
Is it possible that the site (home and land) is no longer desirable as a place where the Amish want to live? Are there neighbor(s) that are considered objectionable from an Amish point of view, so, the family is relocating to another part of the Heuvelton settlement, rather than dropping out of the community, with no choice but to upgrade and sell. Of course, impossible to answer without more information. P.S. I have the same hummingbird feeder.
Good questions I hadn’t considered. Perhaps something changed in the surroundings since it was built in 2005 to make the home less desirable for Amish (or other) inhabitants.
Is there an issue with meth or other drugs in this part of the country? That was something I came across in the 2000s from time to time in rural parts of the Midwest. I haven’t noticed as much reporting on the “meth epidemic” in recent years, but I wouldn’t particularly want to live next to one of the modular production facilities, so to speak. Speculation, of course.
Could have been built with resale in mind!
Since it was built in 2005 it maybe that the builder wanted to have options when the time to sell came along.
Here in the 2 communities where I live I know of a least a 1/2 dozen Amish homes that have been built in the last 20 yrs that have the wiring and plumbing installed but still concealed in the walls behind the drywall. All outlet boxes, pipes and etc covered over but clearly marked on a blue print that show where each is located if needed in the future.
Also if you notice the pump in the basement is clearly being powered by the yellow extension cord!
Built wired for English?
That is possible, though I’ve mostly heard of it being done in homes in more progressive settlements. I’m skeptical that Swartzentruber Amish would do it, but may be wrong.
Acreage?
Value is impossible to judge without knowing acreage included in the deal.
It’s 40 acres. You must have just missed it, it’s in a paragraph near the top of the post.
40 acres
With 40 acres it’s appealing. I wish I could locate it on Zillow. Any reason why no address?
It’s linked in the 2nd paragraph. I always link to the listing, usually with the site name.
English Ready Swartzentruber Home for Sale
5 bedrooms but only 1 bathroom? That would make for VERY short showers & baths!
I’ve lived in a lot worse.. lol. I’d love that house & acreage.
Amish home for sale
Where are the recent Amish homes for sale? Milwaukee WI or MO