A Rare Look At An Amish Meetinghouse (10 Images)
Somerset County, Pennsylvania is home to one of the most intriguing of Amish settlements. It’s small and not especially well-known, but it has an important history as a “seed settlement” for other large and significant Amish communities (including Holmes County and Arthur, Illinois).
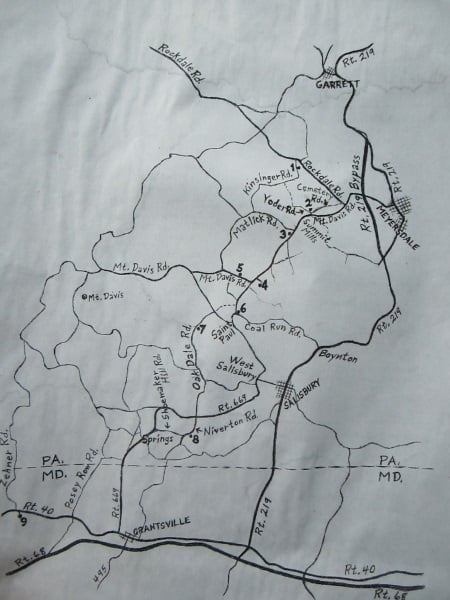
It also has the unusual distinction of being one of the few Amish groups which use meetinghouses for worship. The vast majority of Amish use pre-existing structures common to Amish homes, like workshops, basements, or barns.
A writer named Layne Deakins recently published an article about her visit to this same settlement. In her article, Layne mostly gives general Amish info rather than a lot of specifics about Somerset County.
But of most interest to me, she does provide a couple of photos from the community, including of the Summit Mills Meetinghouse. It looks like she happened to be there when a church service was going on:

Here is a second photo showing the buggies parked outside and revealing the area’s hilly terrain. A reader with local ties named Carol Yoder writes that “the long, low shed is for all the horses. They are unhitched and taken inside, while the buggies remain outside.”

I have been by this meetinghouse – I believe it was the first one I ever happened across on my visit to the community. I took this photo of it, from a similar angle, in 2015:
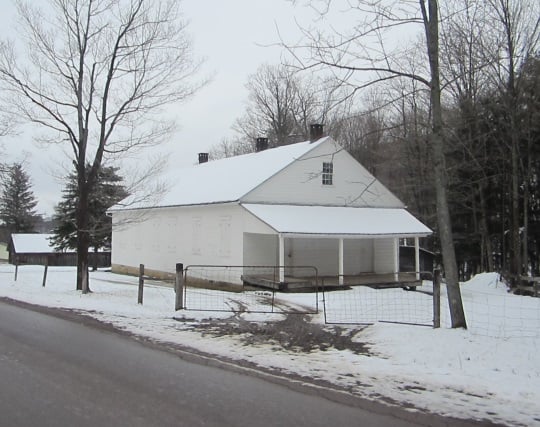
Little if anything has changed in the six years since. We see a wide front porch and three separate chimneys. Six shuttered windows can be seen along the length of the building. Note two separate entrance doors.

In a close-up of Layne’s photo below, we can see that the side windows have been un-shuttered for the gathering inside:

You can also see what appear to be women’s bonnets (not the lighter-material prayer covering, but the large dark covering that goes over that) hanging on hooks on the outside of the church house.

If you look closely, you can see those bare hooks in this second photo I took from a different angle:
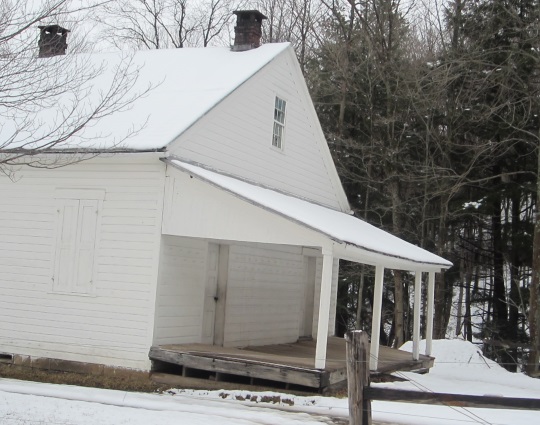
Zooming in:

The Summit Mills structure is one of the community’s two oldest meetinghouses (both having been built in 1881). The community’s other two existing Amish meetinghouses were not built until over a century had passed. It’s possible another may have been built since my 2015 visit, but I don’t know for sure.
Besides these, apparently there were other early Amish meetinghouses, at least two of which became Mennonite church buildings in the early 19th/late 20th century following a schism.
Why do some Amish use meetinghouses?
There are at least a couple of stories as to why Amish built meetinghouses here. Here is one of them, via reader Phoebe (Beachy) Wiley, a Somerset County local:
…the story I know about the reason for building meeting houses is that rowdies showed up when it was time to eat, and when one of them knocked a young Amish boy off the porch and broke his arm, the leaders said, “Dass ist genunk!” (That is enough!), and they built four church houses, two of which (Niverton and Summit Mills) are still in use.
The other, similar version of the story has to do with rowdy coal miners. This is from the community’s church directory:
In the 1880’s Somerset County had a lot of coal miners living in the area. Since they had no work on Sunday they made a nuisance of themselves at the homes where church was being held. They’d go into the orchards and throw apples around; also messing with the food in the basement. This is what prompted our forefathers to build church houses.
Finally, here is the back view of the meetinghouse, showing the rear door and a small window like the one at the front:
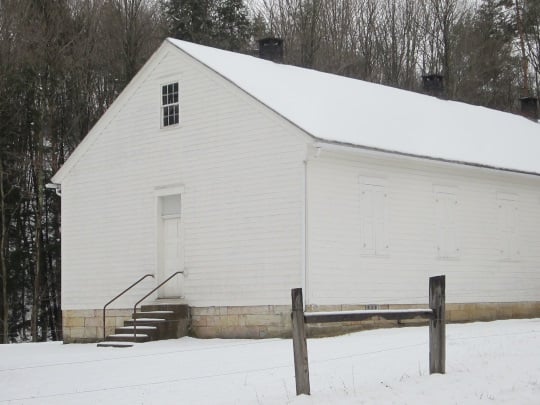
The meetinghouse resembles a large Amish school building. If you’d like to see what one looks like inside, Suzanne Woods Fisher has some interesting photos from the interior of a second Somerset County meetinghouse here.


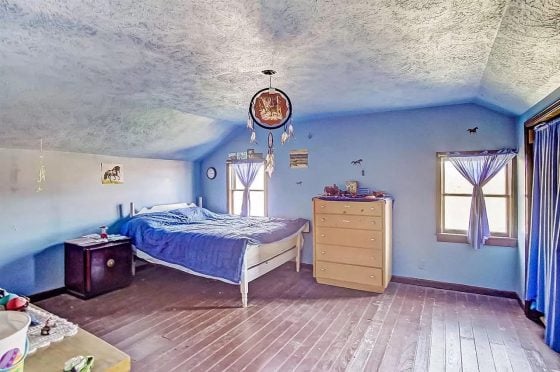
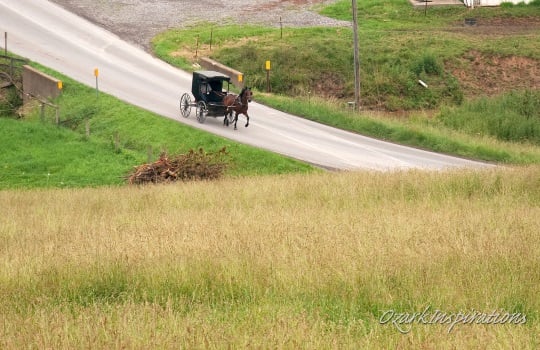
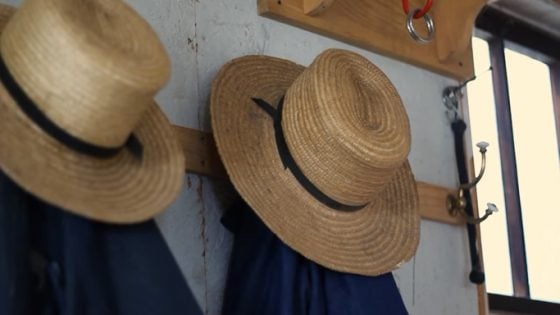


Amish Meeting House
I noticed in the pictures of the interior of the Meeting House that Suzanne Woods Fisher posted that there what we’d consider pews, rather than the typical backless benches we hear about.
Does anyone have any insight into this?
Backless benches are lighter and more portable than something like a pew. This is important since they are moved from home to home through the year and you have to fit them into places like basements (by sliding them in through an open window, for example). With a couple add-ons, backless benches can also be converted to use as makeshift tables for the after-church meal.
Since these meetinghouses are permanent places of worship, and the need for portable seating is not present in the same way in meetinghouse Amish churches, it seems it would make sense to have seats with backs.
Quaker influence?
I’ve seen in various places undocumented statements about the influence of early Pennsylvania Quaker plain dress on contemporaneous continental Anabaptist communities who settled in the “Quaker State.” Is anyone aware of documented research on this sort of influence? It seems obvious to me as a Quaker historian that these Amish meetinghouses resemble traditional Quaker structures: plain white frame structure with separate entrances for men and women, plain benches, etc.
Layne Deakins
Layne Deakins is a she not a he as read in your article. She is a lady.
Thanks, corrected. The only other time I’d heard that name it belonged to a male.
Question about Niverton and Summit Mills meetinghouses
Good evening, Friends, How’s it going? Does anyone have contact information for the meetinghouses mentioned in my