This 2-in-1 Amish Shop Home Is For Sale (22 Photos)
We haven’t looked at a home like this before. When starting out in a new place, Amish families sometimes will build a shop building first, and live in a section of that, until they are able to complete a home. In a similar vein, this structure is a two-in-one deal – both the living area and workshop under one roof.

The workshop is a woodworking business making custom kitchens and bathroom vanities.

As for the “home” part of the structure, it does not feel that temporary, going by the furnishings, so I wonder if this wasn’t intended to be a longer-term arrangement.

However, looking at the walls and so on, it’s clearly not a completely finished interior, so I would suspect this isn’t where the family would intend to live for years and years.

The location is Pleasureville, Kentucky (Henry County). Consulting the Amish County & State listings, I see this is a small community – just one church district of an estimated 65 people (which is really just about half the size of a full-sized district).
Here’s how the realtor describes this property at the Zillow listing, which has been on the market for 131 days as of this writing. The lot is not huge – this is not a farm – and the interior living space is just 1,440 square feet. But adding in the shop part more than quadruples the total area:
Unique Amish built residence and business under one roof on 5 acres that includes horse barn, fencing, and gardening area. The workshop area is currently being utilized as an Amish Cabinetry Business. This easy access property with road frontage is only a few miles from downtown Pleasureville KY in Henry county and within 15 miles to Shelbyville KY.The living quarters features an off-grid living space with 2 bedrooms 1 bath that includes a large kitchen area with Rustic Hickory Amish cabinetry, pantry area, and walk-in storage areas. Under the same roof there is a very large work space area approximately 4,800 sq. ft. and office showroom currently operating as an Amish Cabinetry Business. Solar power energy provides electricity, heat and cooling to the office and workshop area.

The business is called Schrock’s Country Kitchens:

The quality of the kitchen cabinets and other wood installations certainly matches the idea that the owner makes this stuff for a living.

I recall entering one home in Daviess County, Indiana, whose owner similarly made cabinets. The home I recall was very modest from the outside – it might have even been a mobile home – but inside I found some of the most exquisite cabinetry that I’d ever seen in an Amish home. Amish artisans appreciate their own handiwork.


Living room area:


Heating and cooling in one spot. You can notice some elements in this photos that indicate this is a more materially progressive Amish group.

One of the two bedrooms:


Pantry:

A few views from inside the shop and office:



The horse barn:

Aerial view showing the typical large garden:

I’m curious how long it will take to find a buyer for this place. If not an Amish family, I don’t believe there are too many English geared up to living in a shop home.

This feels more like someone selling a business than a home especially when you consider the relative size of each portion. The price is likewise among the higher of the properties we’ve looked at. So how much is this 2-bedroom, 1-bathroom, 1,440 square-foot home on 5 acres (plus horse barn and 4,800-square-foot shop)?

You can own this place for $348,900.



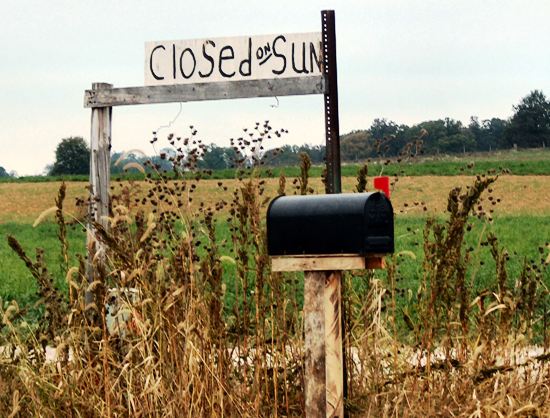
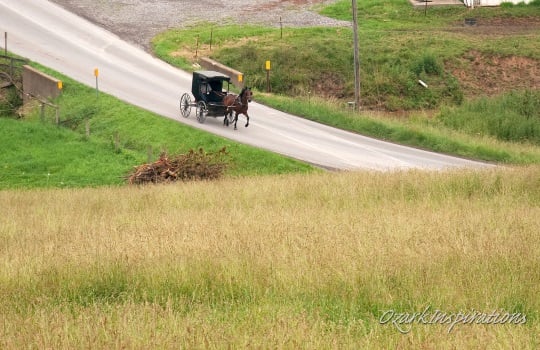
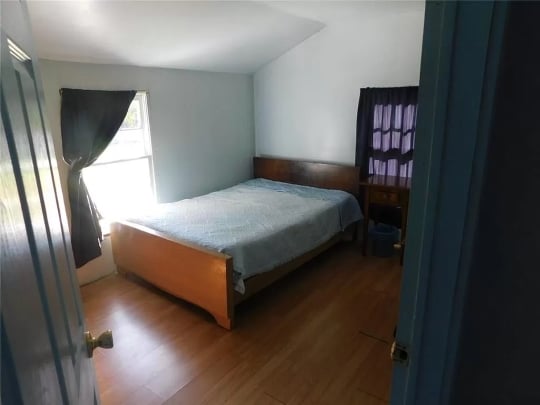
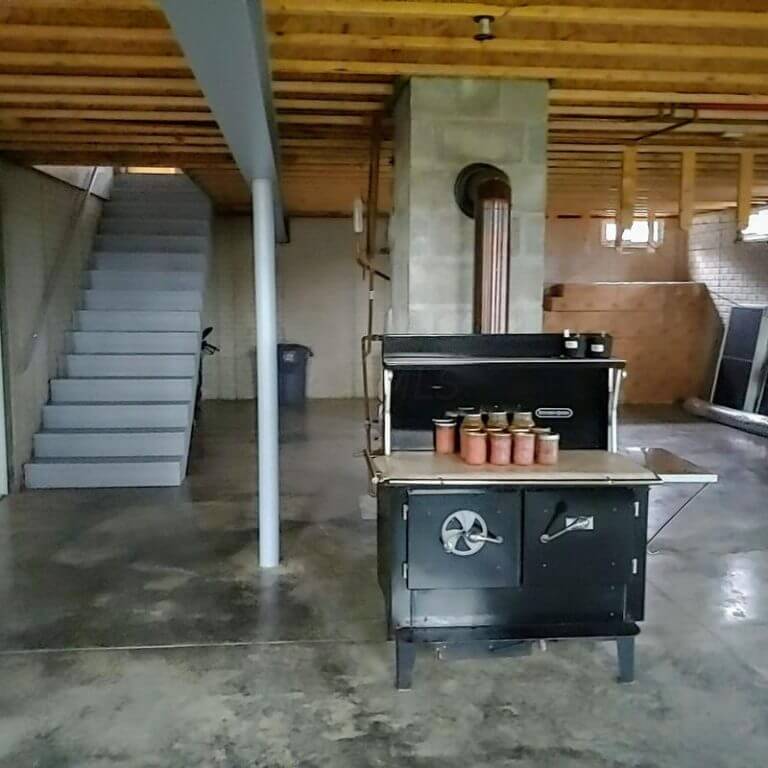
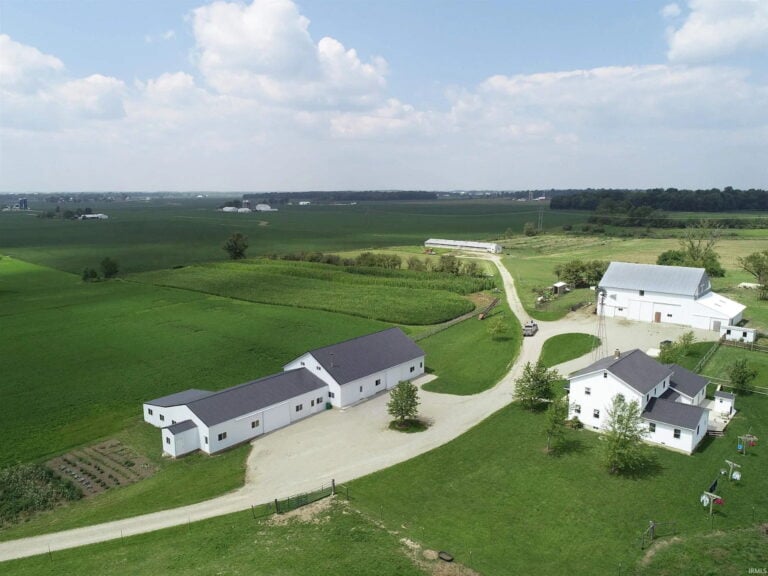
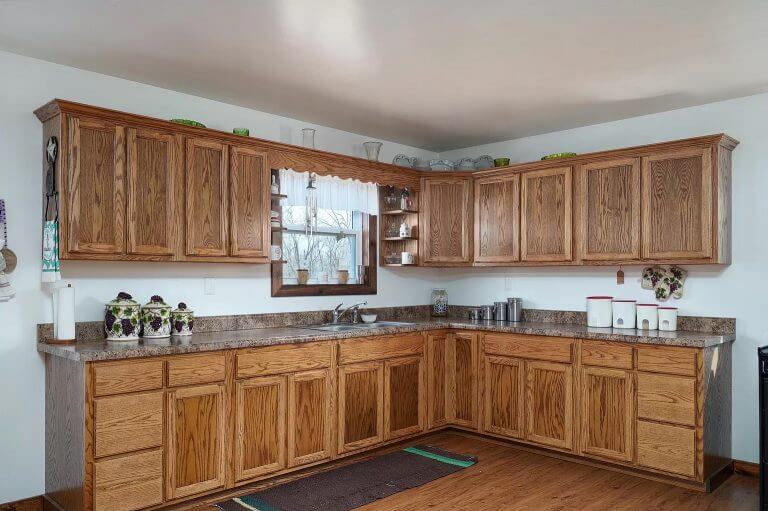
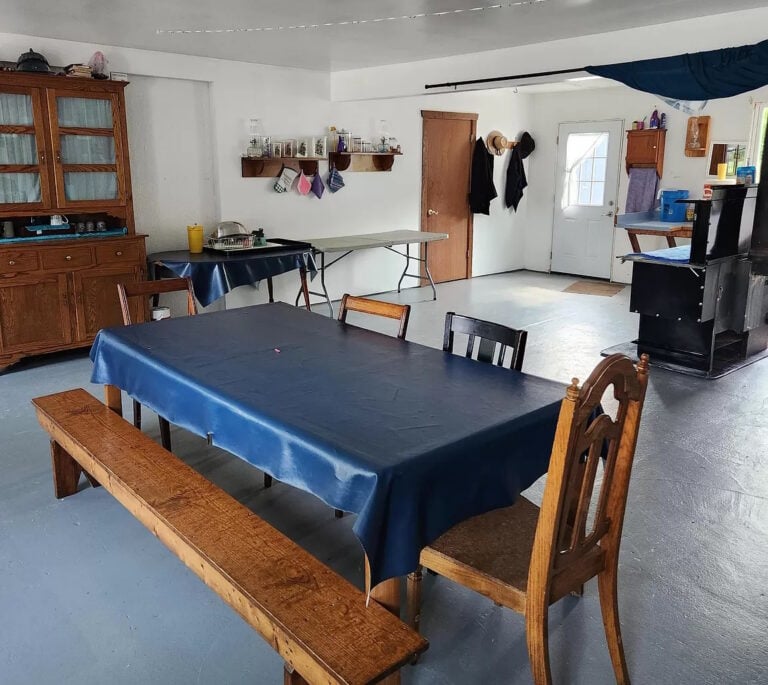
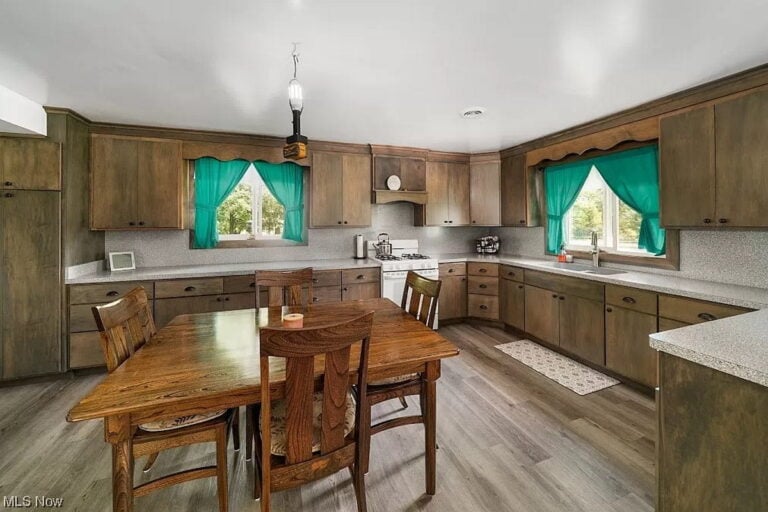
Cabinets
Oh goodness, the cabinets are amazing! A little paint and flooring and I wouldn’t mind living there!
2 In 1 Amish Home for Sale
When looking at the pictures of the home, I noticed kerosene or propane lights, as well as several portable fans. Given the estimated size of the solar panels, I’m guessing that only certain parts of the home were wired for solar powered electricity. Is the shop powered by solar, propane or both?
Interesting that there’s a combination of fuels being used to power the shop & home.