Inside A No-Frills Amish Home: 4 Bedrooms, 0 Bathrooms (24 Photos)
So here we return to New York for a look at an Amish home that just appeared on Zillow a day ago. On first glance I must admit I wasn’t sure if it was an Amish-owned home (note the old-school TV antenna on top), but that it is. It’s simply a home that was previously lived in by non-Amish people (as other features in the home, like power outlets, indicate).
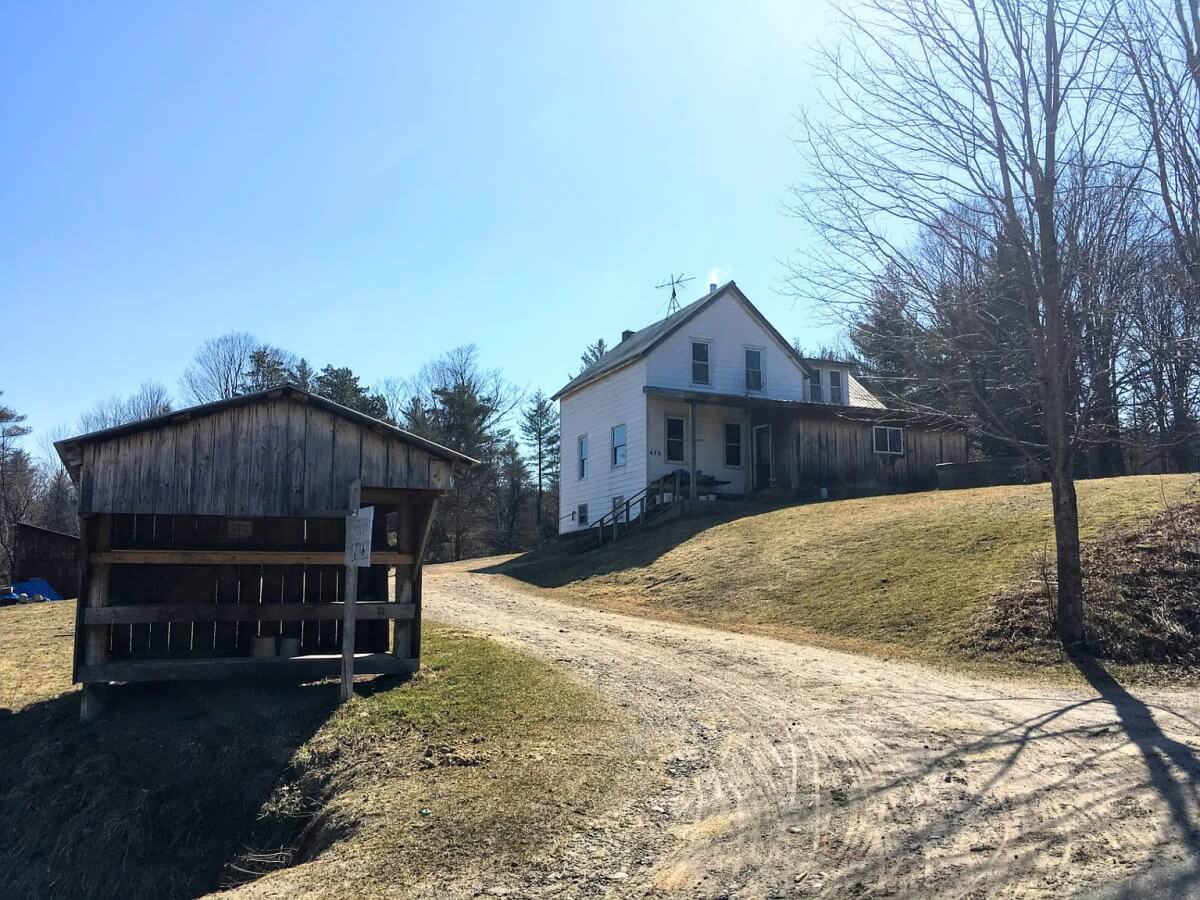
That’s pretty common and especially in newer and smaller communities, where it may be simpler to just buy a pre-existing home and “Amishize” it rather than constructing one from scratch.
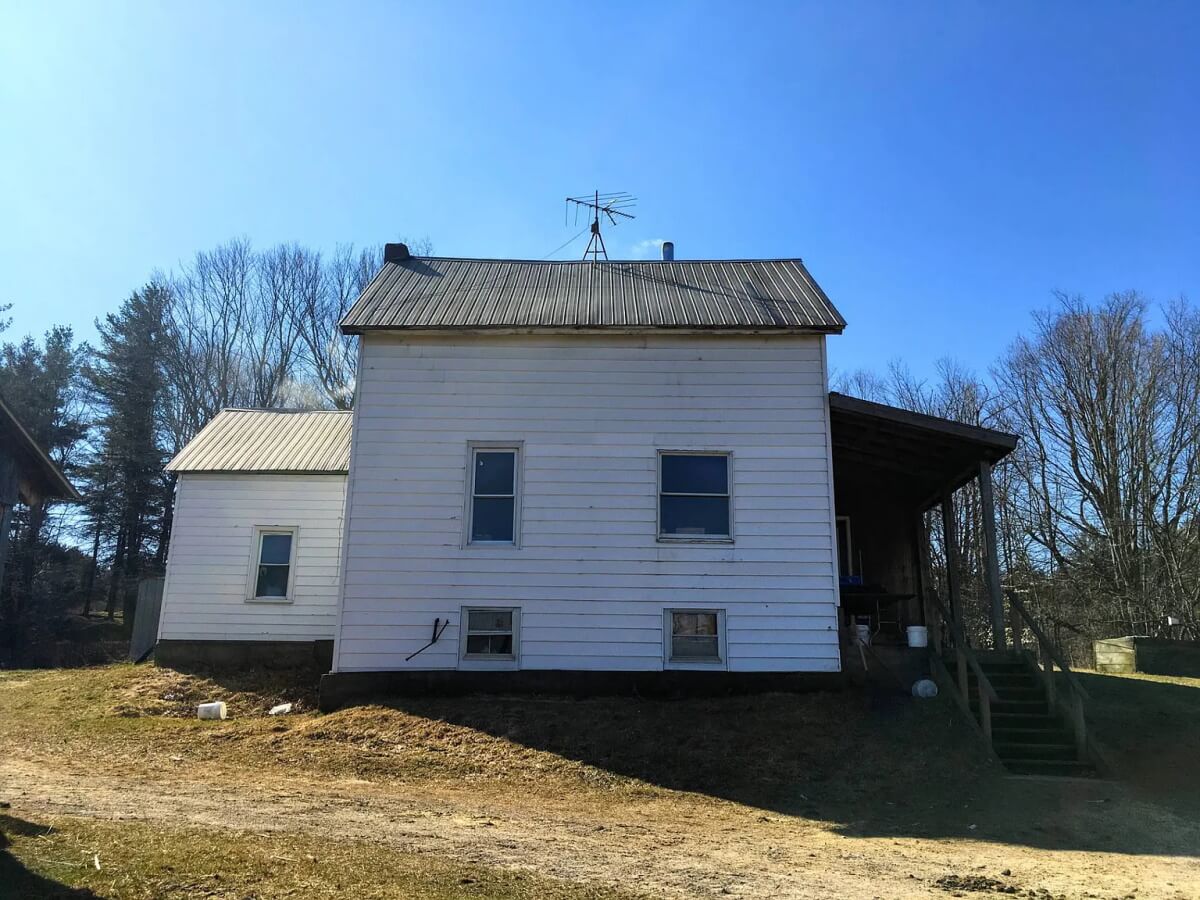
In this photo you see the rear of the home, a buggy, and catch a glimpse on the lower right of what might be the home’s current owner.

This is quite a simple and plain, even rough Amish home (no frills) and you’ll see what I mean when we look inside. First the fairly extensive details via Zillow:
38 acre Land for Sale with Off-Grid 4 Bedroom Farmhouse, Russell, NY! Great Opportunity for Hobby Farm with Large Barns and Artesian Well! This property is currently part of a working Amish Dairy Farm with 2 large barns, a milk house, an off-grid home, and a natural Artesian spring well. The house is a classic farmhouse with 2 stories. It offers 3 bedrooms upstairs and one on the first floor, The house has a large dining area, family room and a spacious kitchen. There are no bathrooms just an outhouse; no septic, electricity or modern plumbing in the home as the family removed them to accommodate their lifestyle.
So the no bathrooms tells us it’s one of the plainer groups. There is a small Amish community at Russell, NY, one of six in St. Lawrence County. This appears to be a Swartzentruber Amish home. There is a large Swartzentruber Amish community in the county, but this is a different one (St. Lawrence is by far the largest county in New York, so there’s space).
Power and high-speed internet are available at the road. This property has a great source of water, there is a natural Artesian well that is gravity fed and serves the house, barn and milk house. Located on a quiet country road, this farm offers a great location in a quiet country setting. The land is a nice plot of land and offers all the resources needed to be self-sustained; Fresh spring Water, Great soil, Plenty of open land for pasture and a gravel pit.
The buildings, just don’t fall in love with the silos:
There are many buildings included in sale: 2600 Sq. ft. Farmhouse with 4 bedrooms. 5000 Sq. ft. Barn with 2000 Sq. ft hay loft, 18 stalls for cows and 5 horse stalls. 1500 Sq. ft. Barn for equipment storage and hay loft. 16 X 40 Storage lean-to. Chicken Coup. ****Silos are not included in the sale and will be taken down after closing****
And a bit more general info, 38 acres is not a bad size but I wonder how it compares to other farm sizes in the area.
This 38-acre property features: 5 to 6 acres of agricultural land with tilled soil perfect for garden or crops. Fully fenced pasture lands, with a mix of forest and open land. Artesian spring well. Interior access roads. 2010 feet of Road frontage. Year-round Access. Two large barns with multiple outbuildings for storing equipment.
Now a look inside.
Kitchen
Starting with the kitchen table. Nothing much in the way of decor here save for the simple clock hanging above it. However this home is full of the blue-painted window and door frames, which is a pretty common thing in Swartzentruber Amish homes. I’ve always liked that aspect. They may be plain, but that dab of color makes them quite cheery.
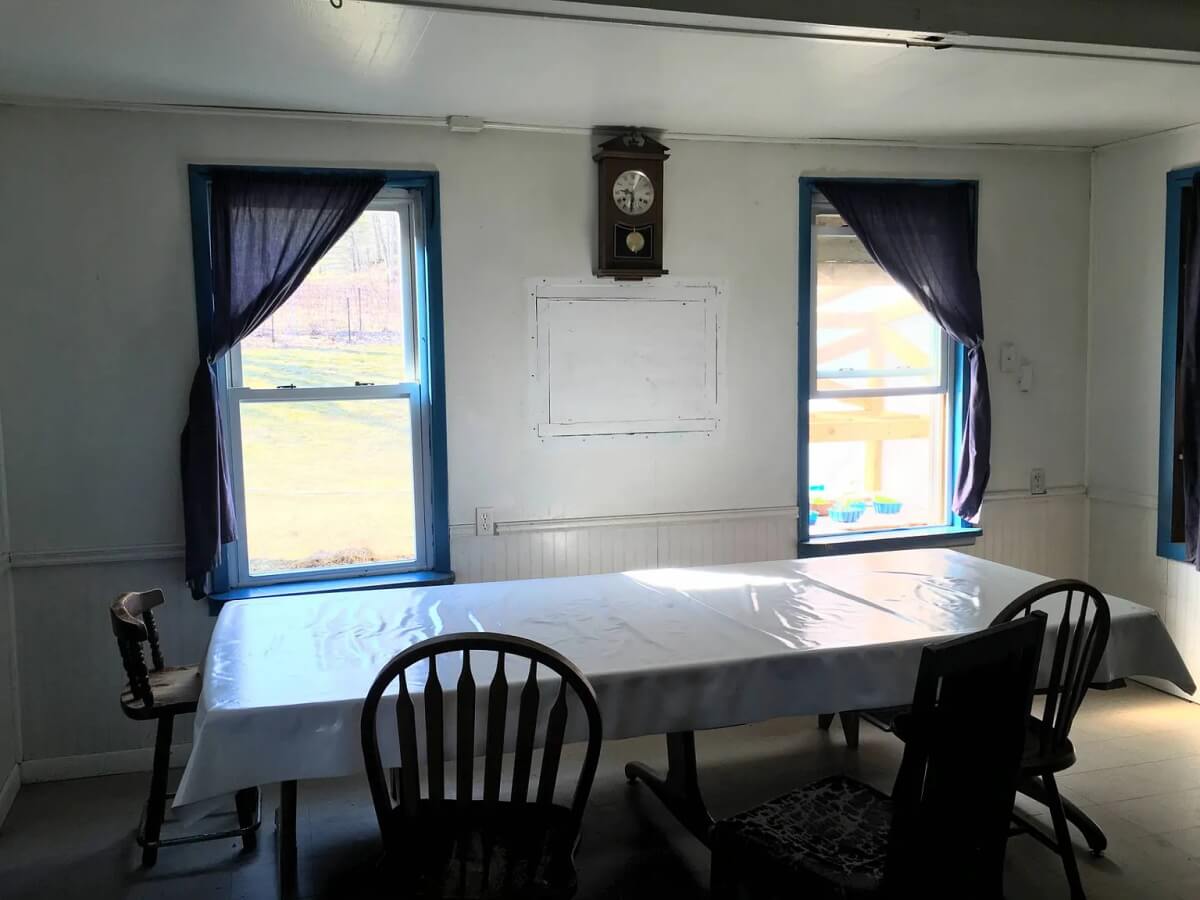
One view of the sink area. Notice there is a water source here. Very rough flooring.
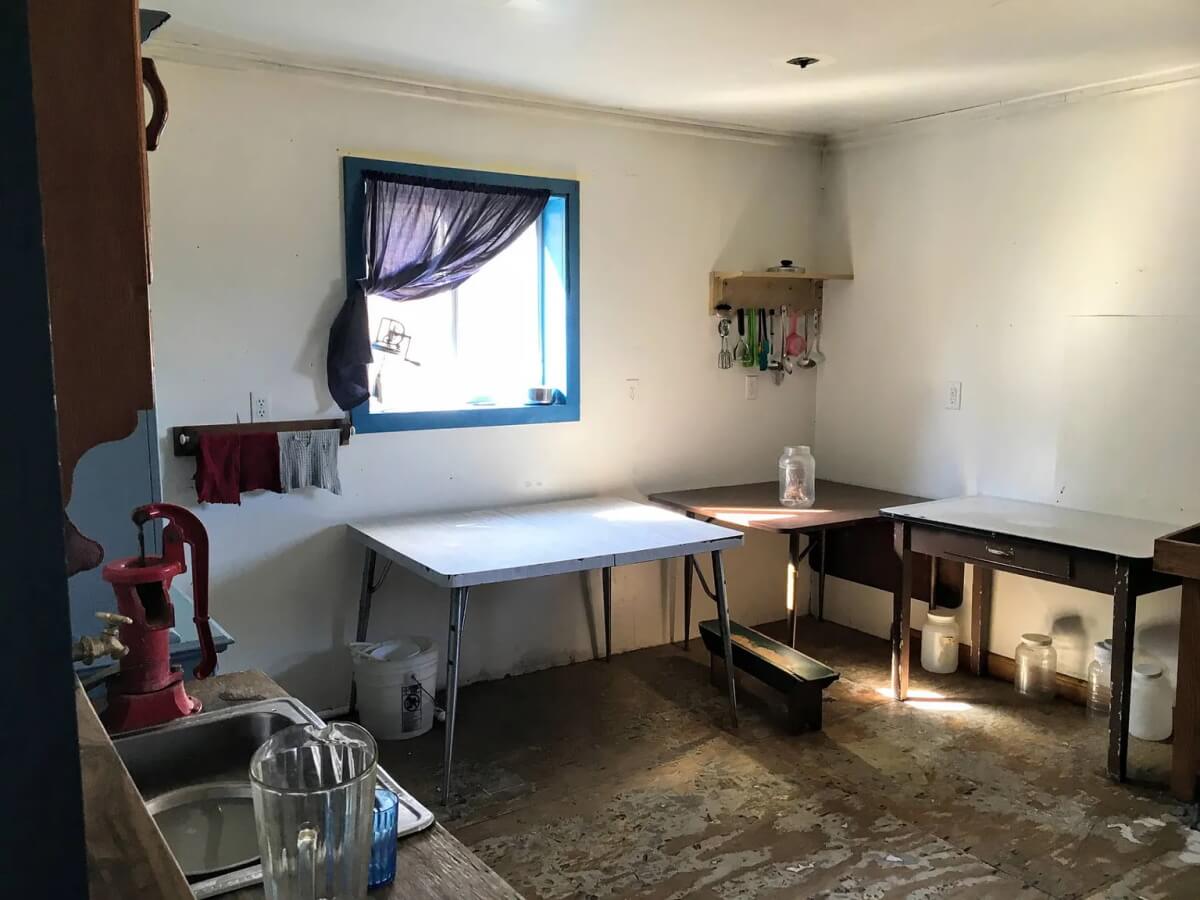
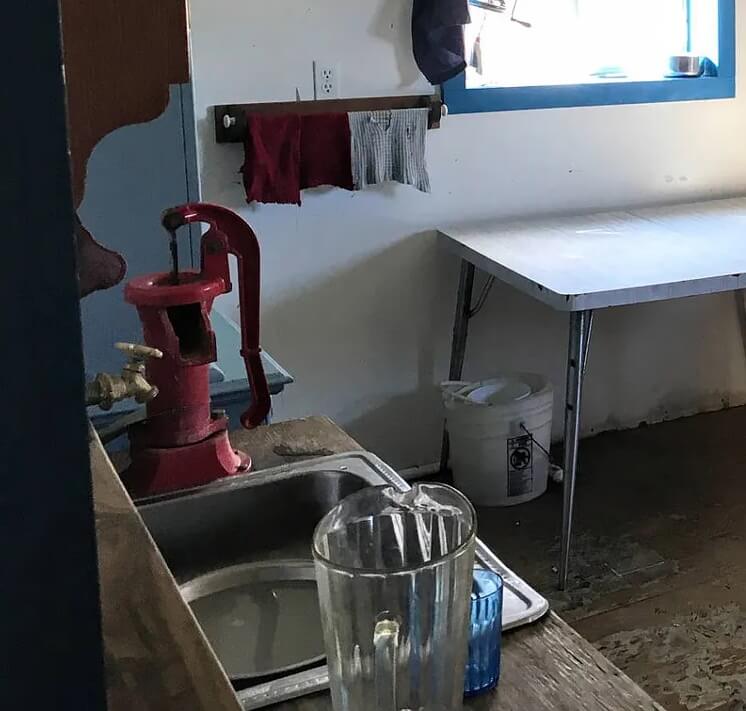
Same sink from another angle. The light blue cabinet (hutch?) has a completely new, and less Amish, appearance than the other furniture in this place. The color is in the ballpark of the other blue used on the frames, but several shades off. To me it actually looks like something from IKEA. This piece of furniture seems more out of place than anything else I see in this home.
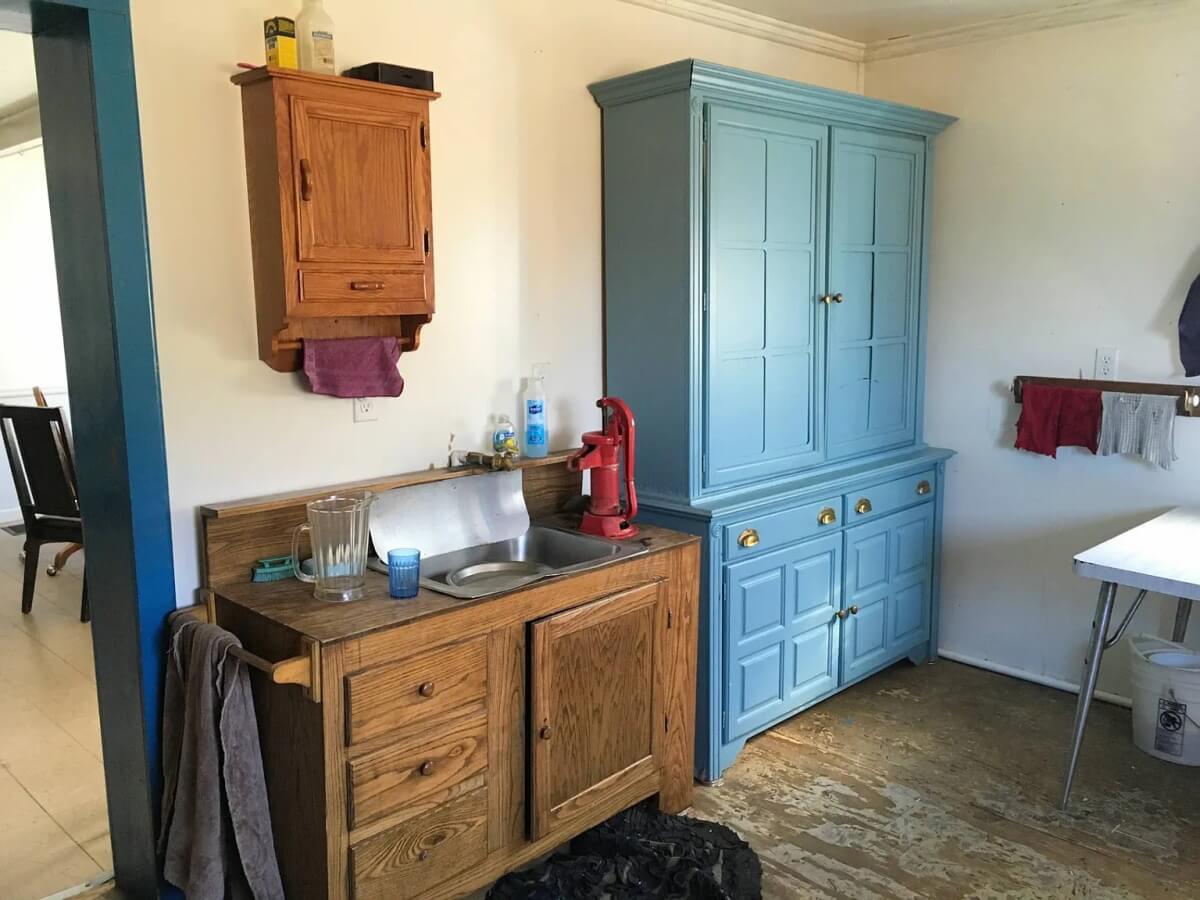
What is the red implement used for?
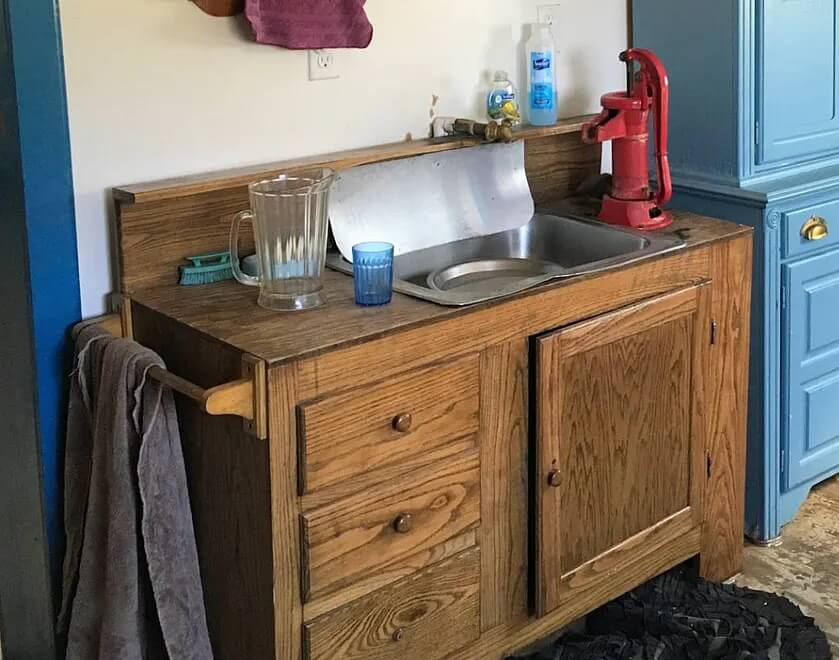
Here we see the kitchen stove area, located in an elevated room. That’s another sign this isn’t an Amish-built home, not the kind of design they’d use (I’m not sure who builds homes this way anymore for that matter, or the purpose of having that step-up to trip on every time you want to go into that room).
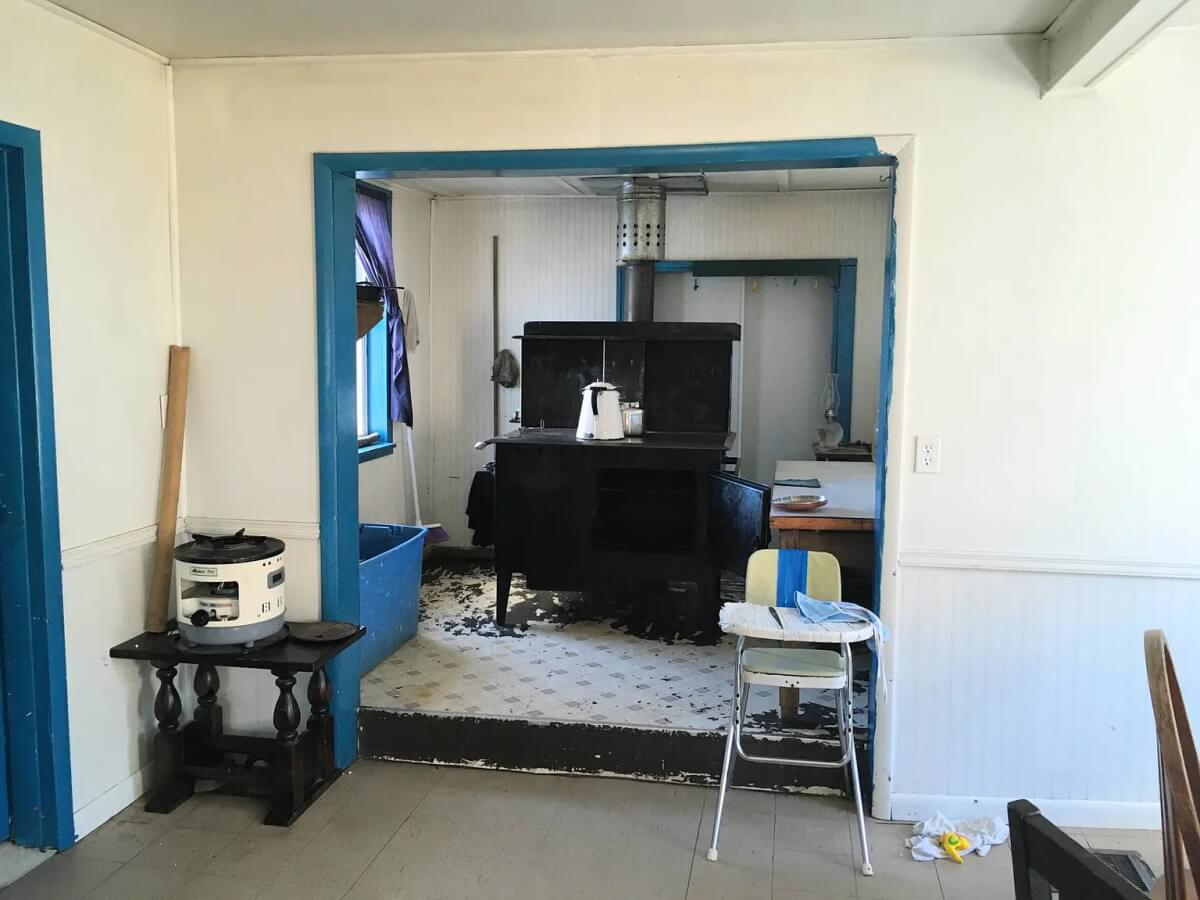
Note oe of multiple outlets at right. Provides a contrast with the teardrop oil lamp in the background.
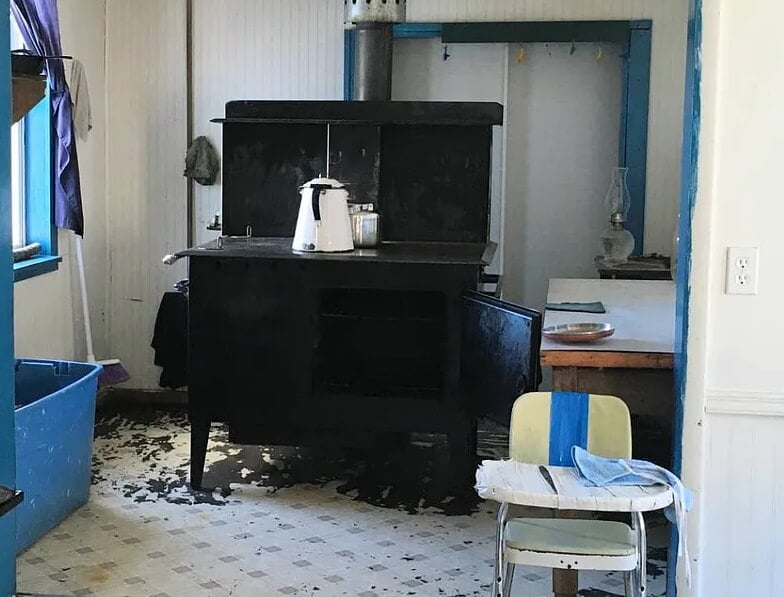
This appears to be another part of the kitchen area with a china cabinet. However unlike most such cabints, the glass has been replaced with a wood or wood-like material. So this doesn’t have the same display value as a typical china cabinet would. Not sure if that was intentional or just a practical decision.
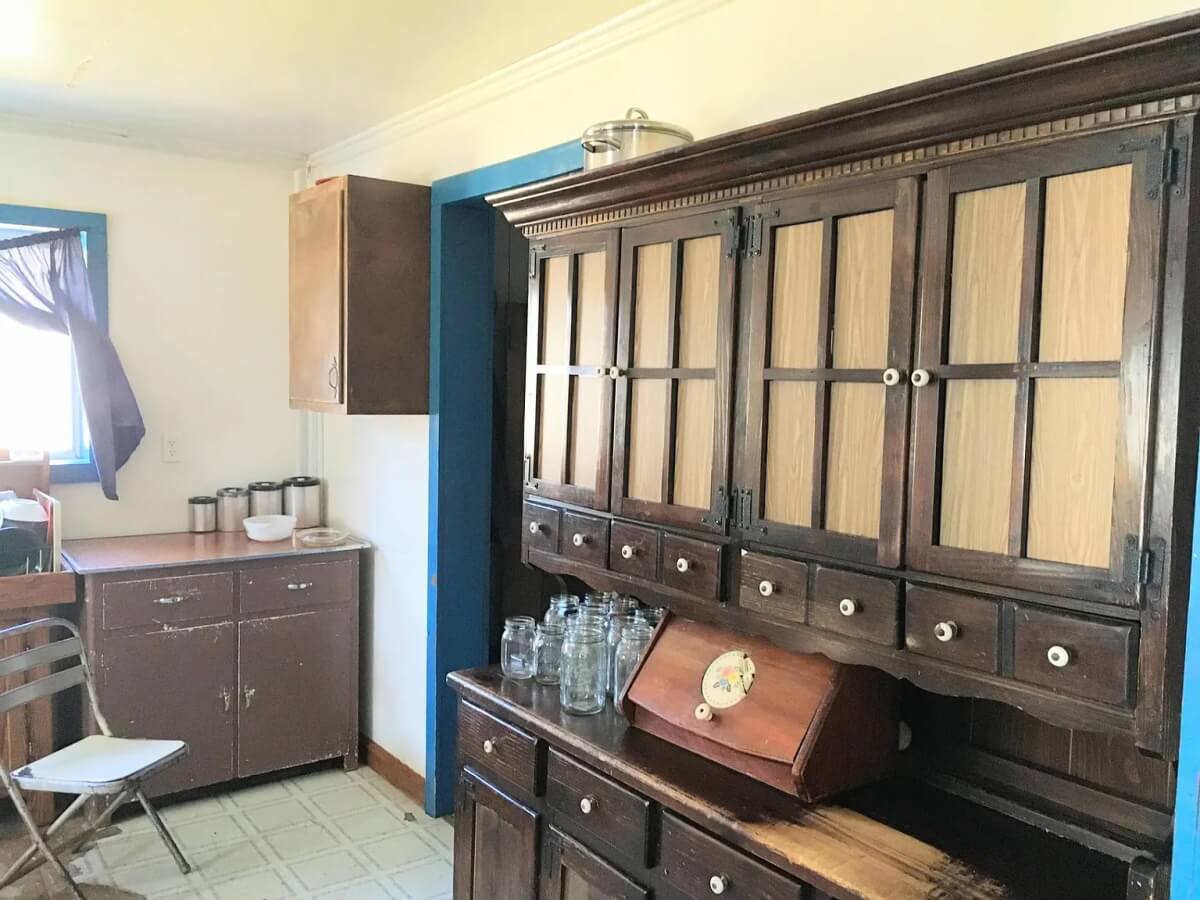
Other rooms
Here we have some sort of room, I’m not quite sure what to name it, with a heating stove. Sad iron sitting on said stove. Is that a children’s alligator dartboard behind the exhaust pipe?
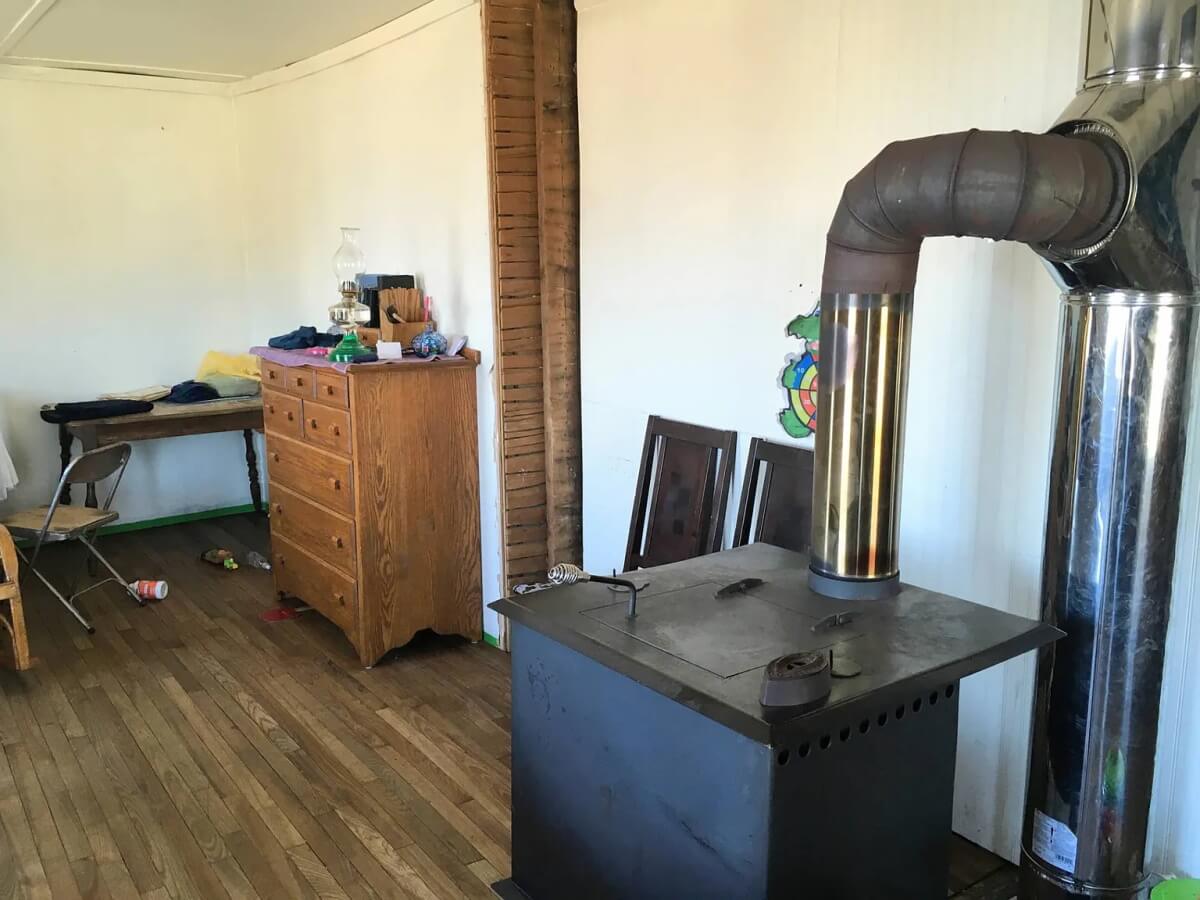
This looks like an “in-between” room, connecting kitchen and the room above. Stairs to the left.
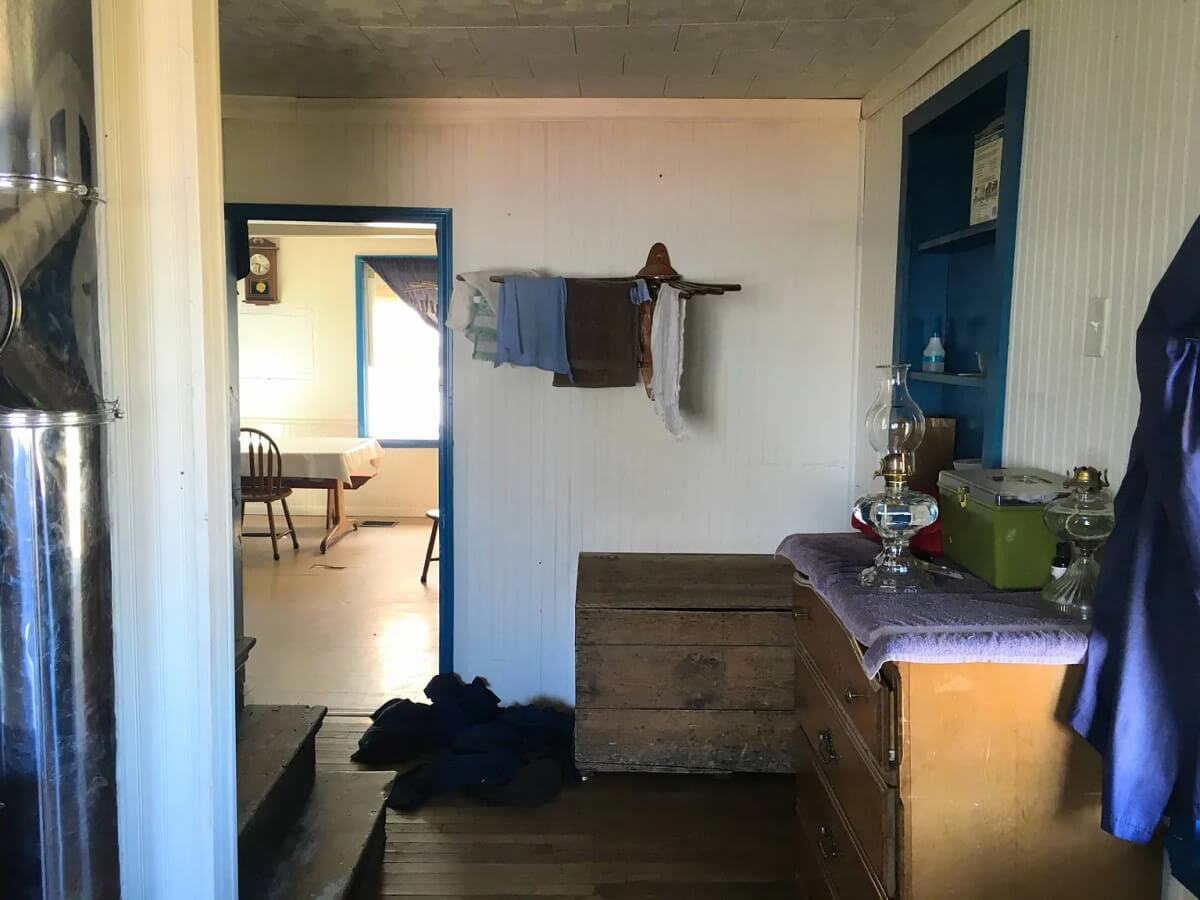
A good view of the lighting used in this home. Not very bright.
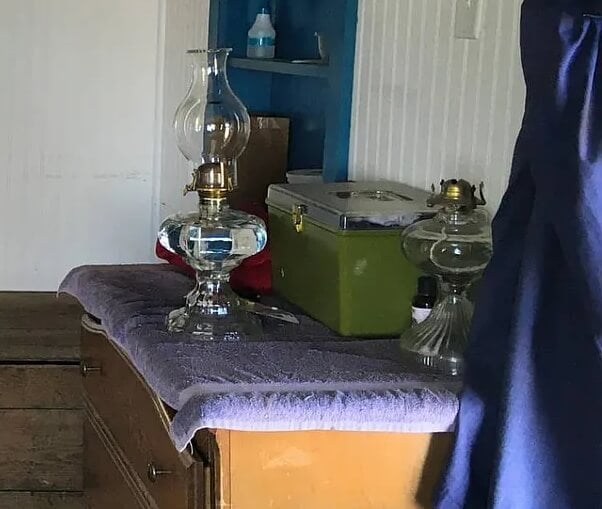
Stairs leading up to the bedrooms. I can’t show you any bedroom photos because they’re not included in the listing. I can’t show you any bathroom photos because there aren’t any. The plainest Amish use outhouses.
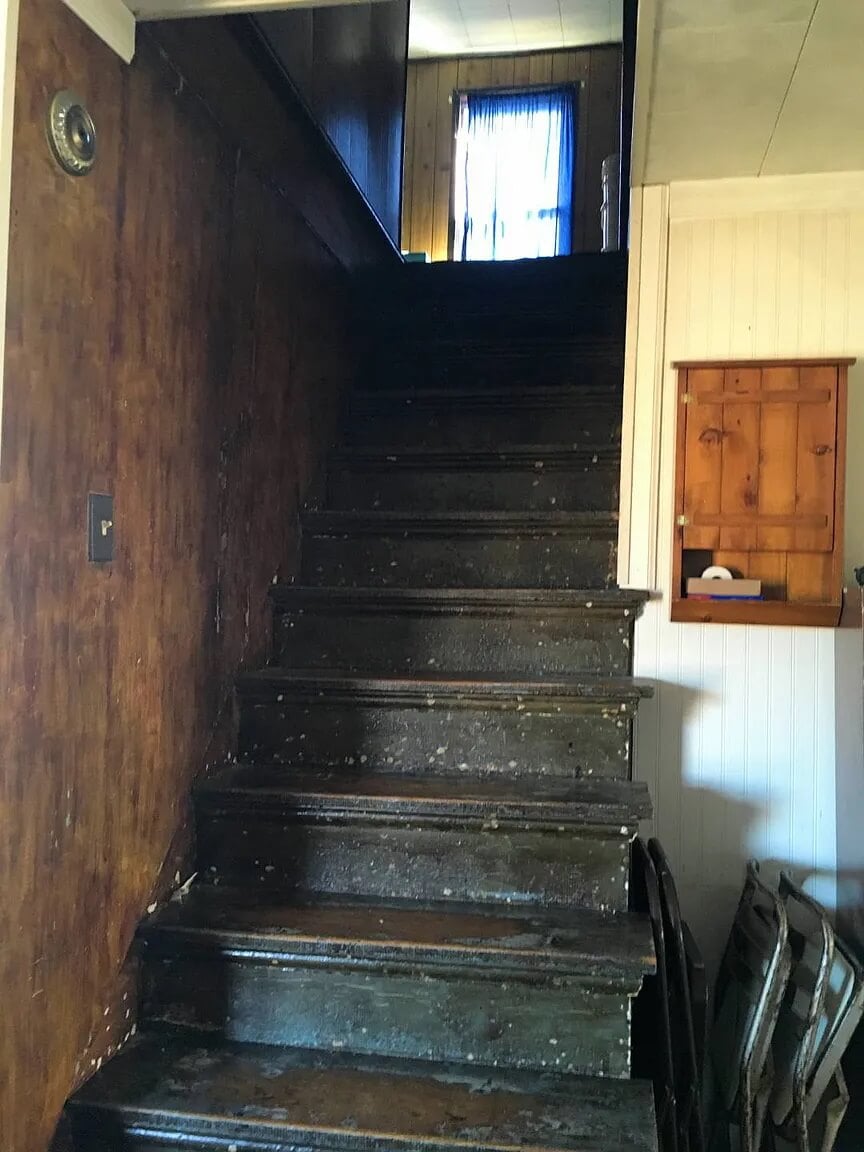
Outside
Here we see probably the owner again taking a team out into the fields.
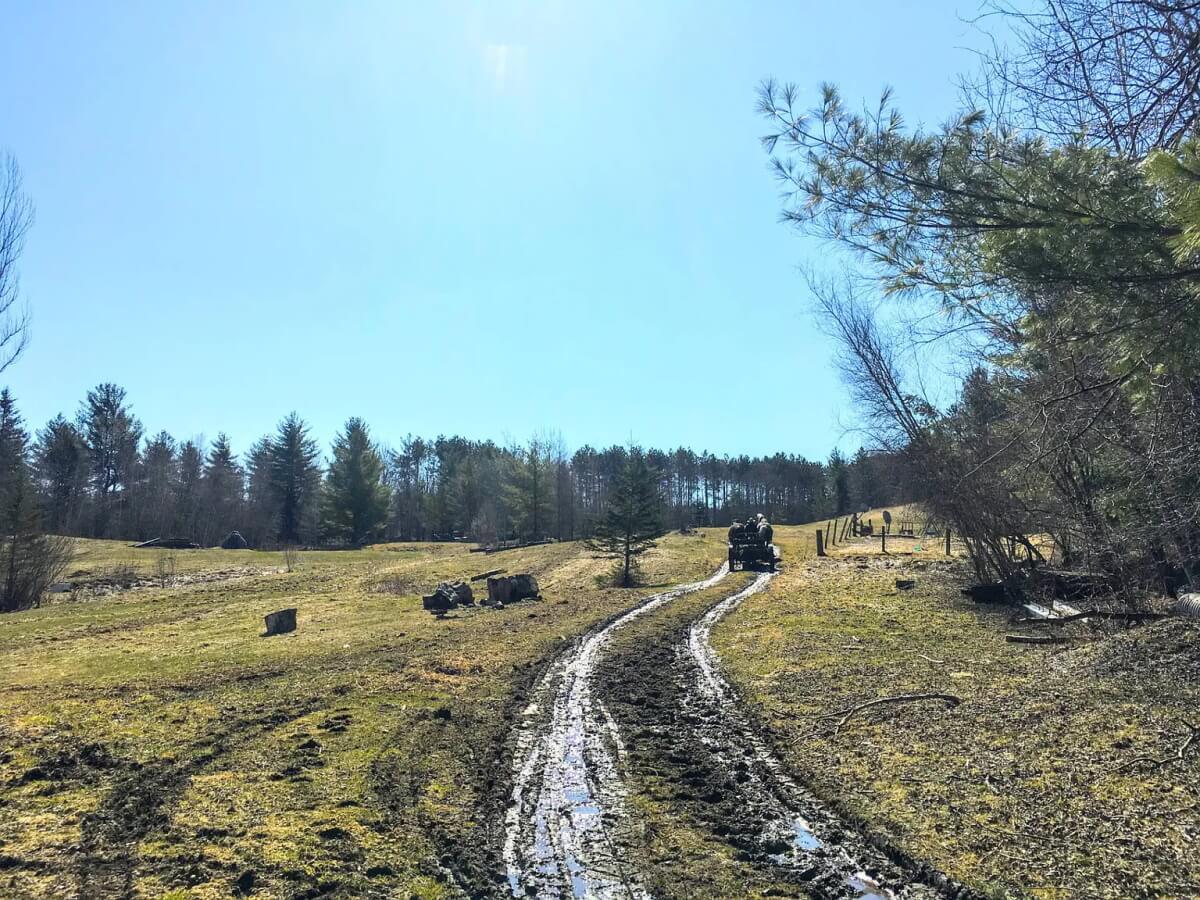
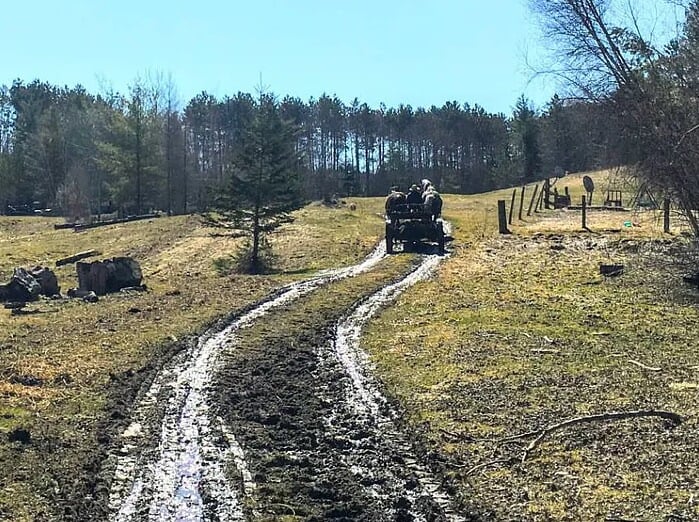
More views of the land and stream or spring on the property.
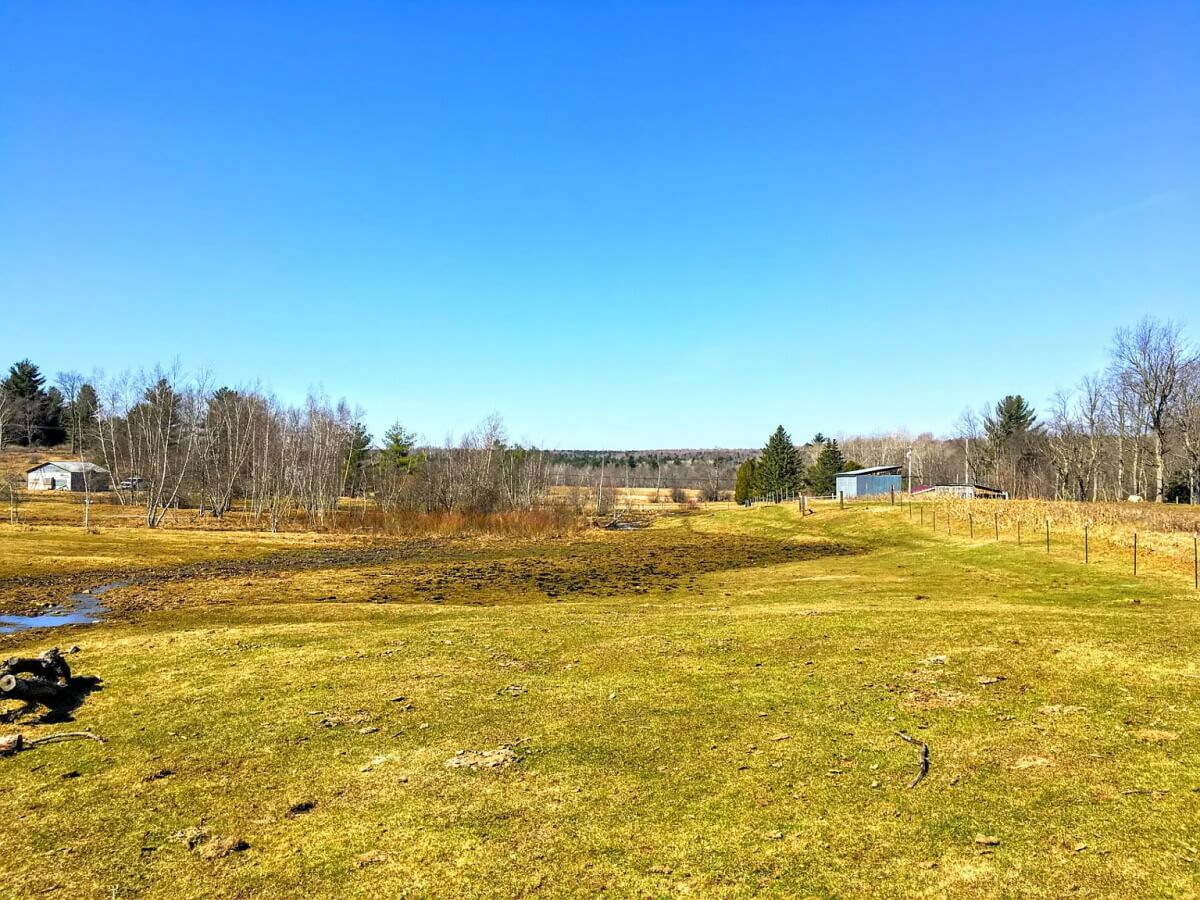
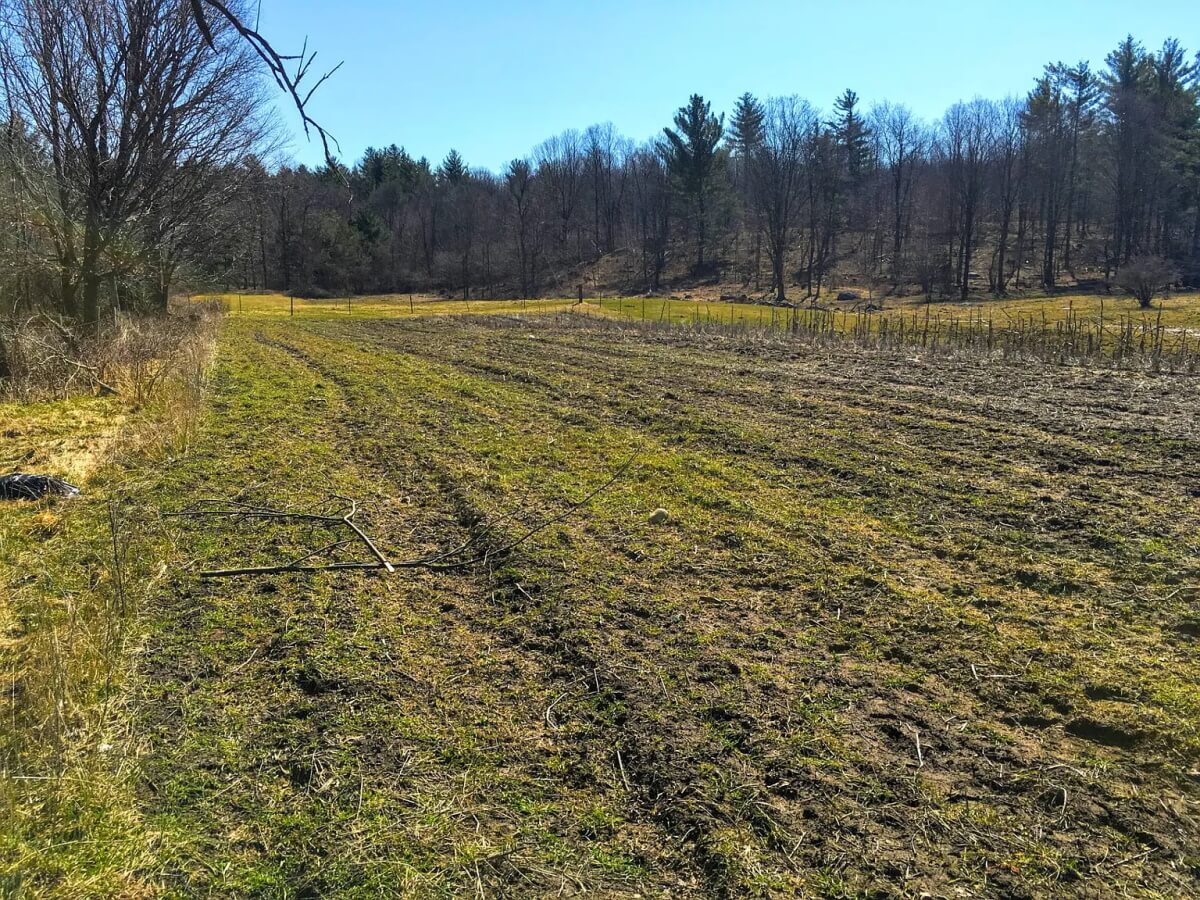
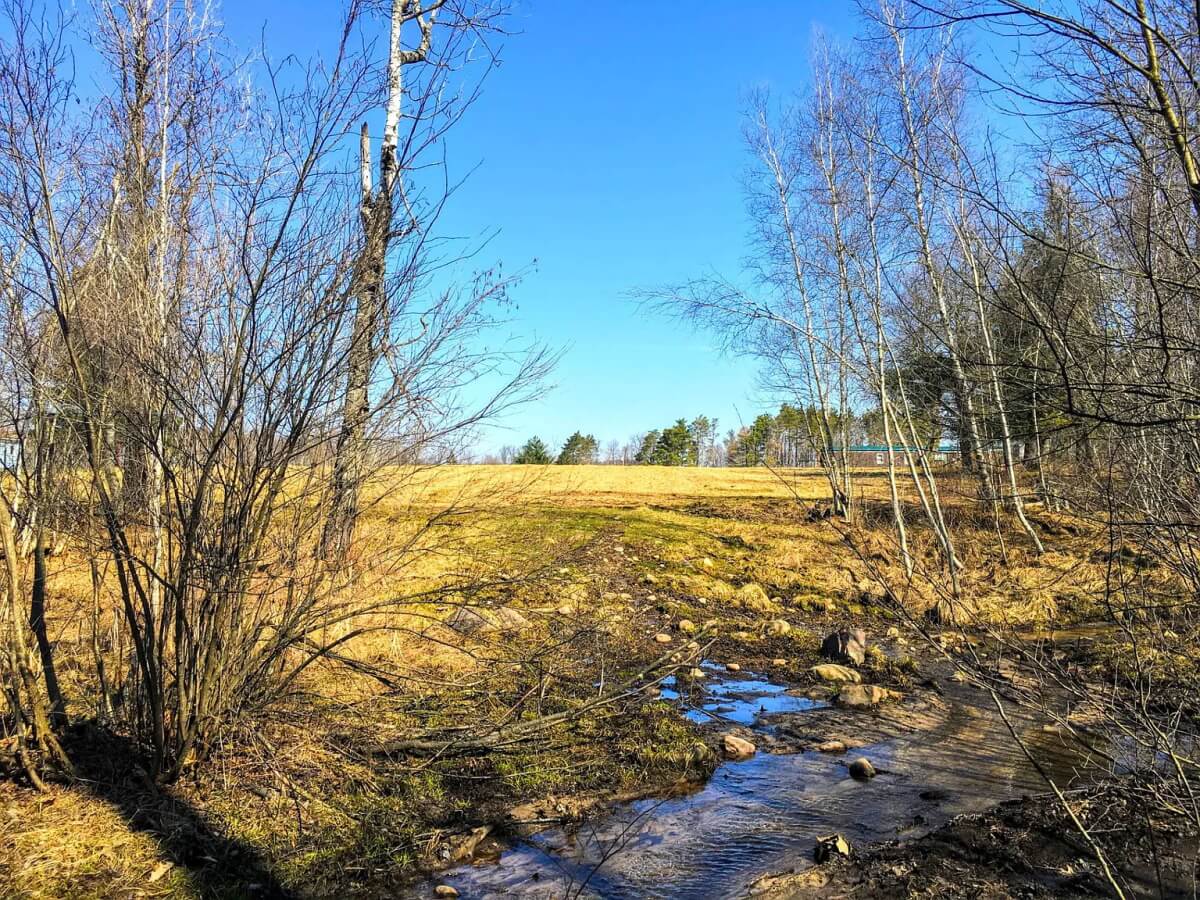
Barn
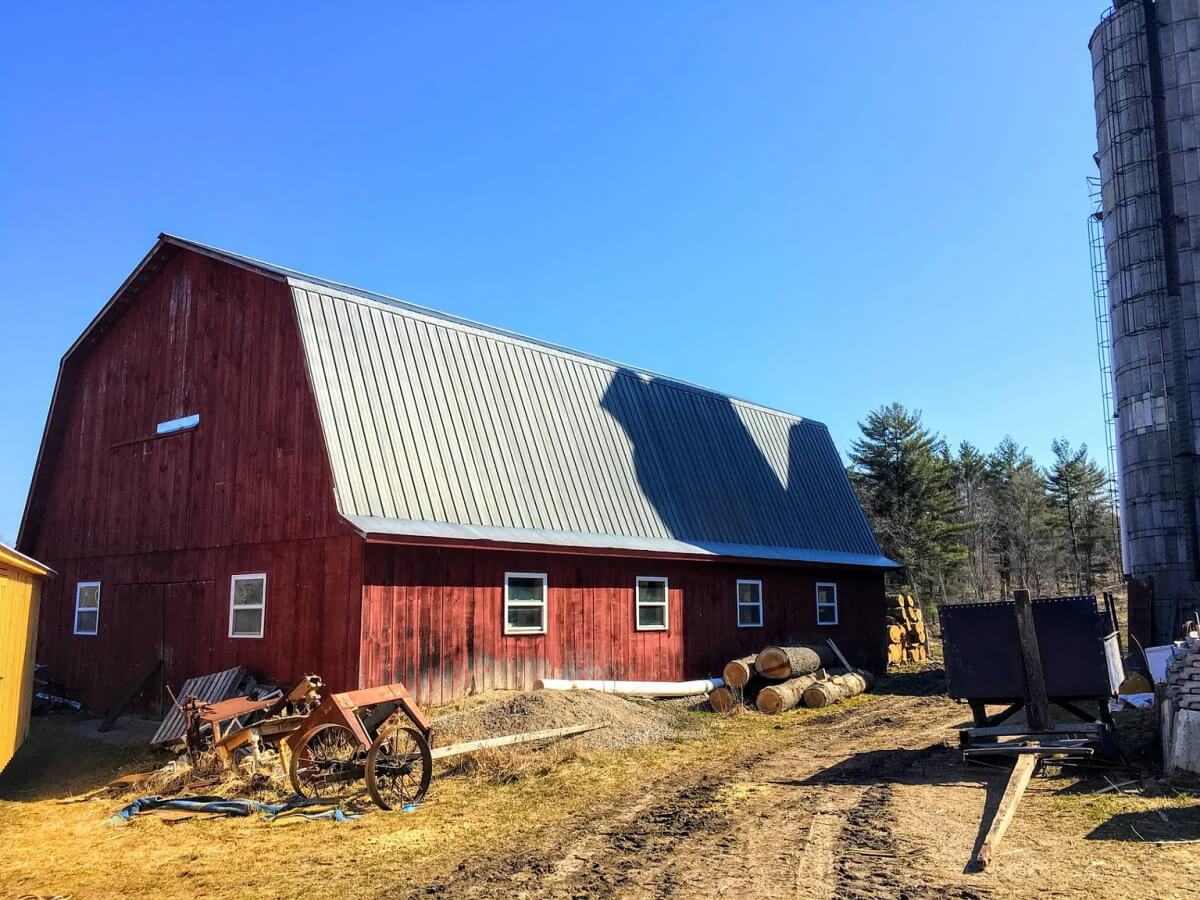
Here are the silos which are leaving with the owners:
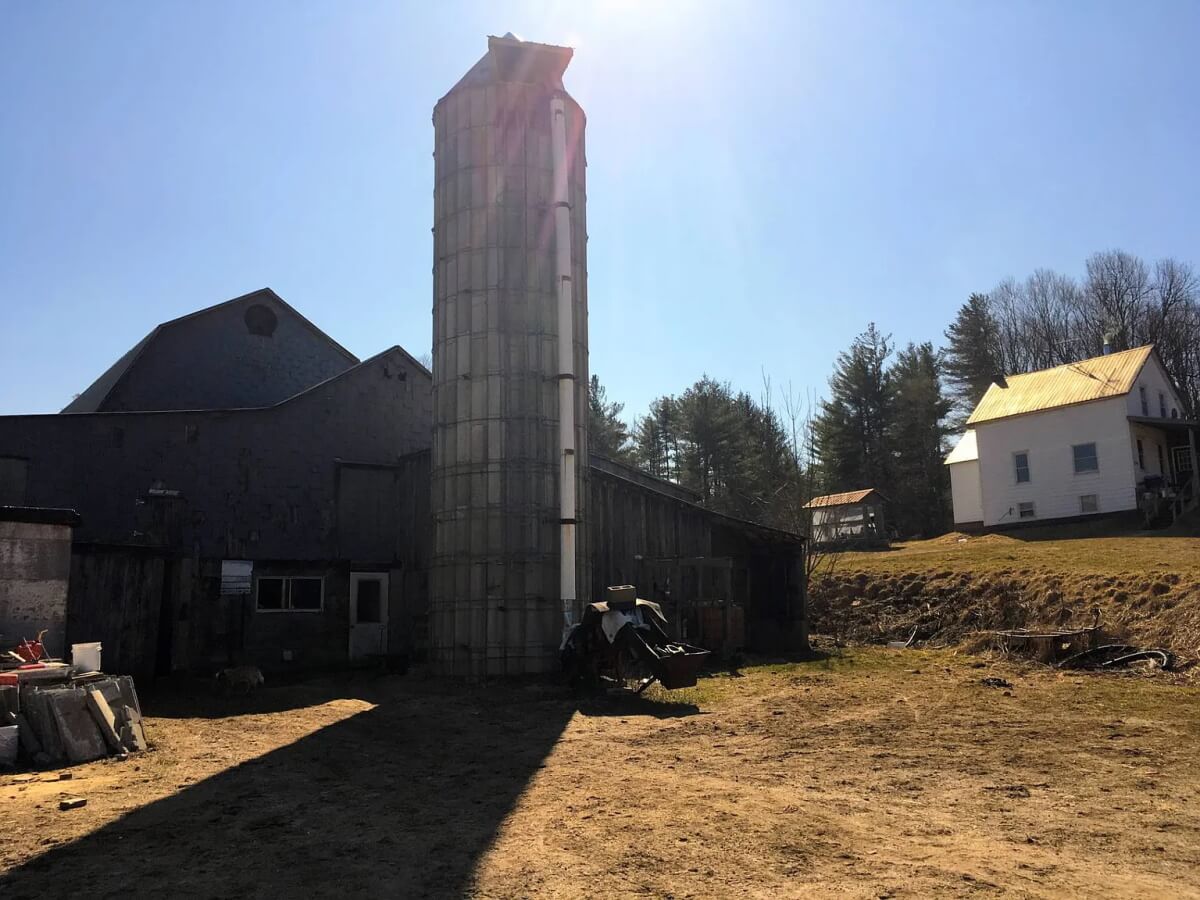
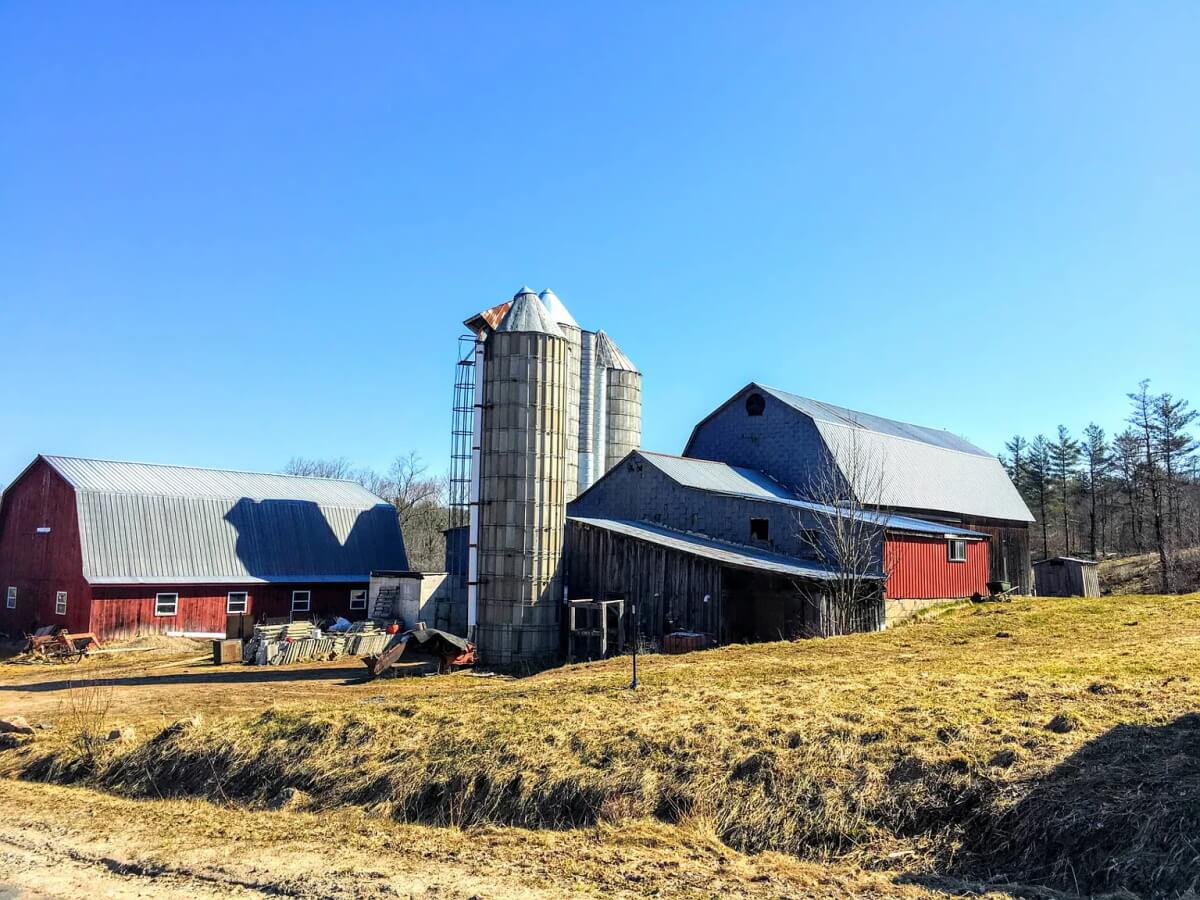
Price
So how much for this four-bedroom, quite plain home, on 38 acres, which would take a decent bit of converting to get it up to English standards?
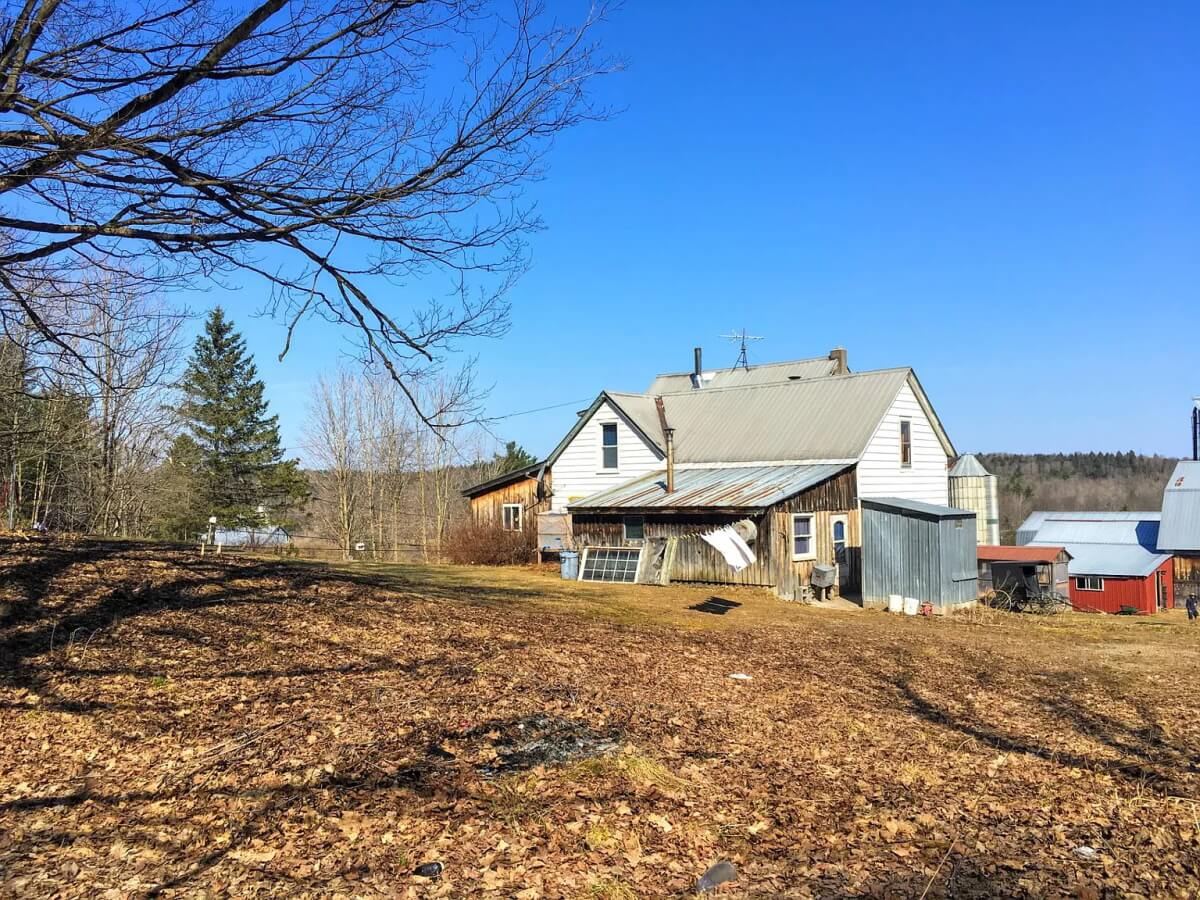
The property is on the market for $155,000, and is repped by Kirk Goodrow of NY Outdoor Realty.


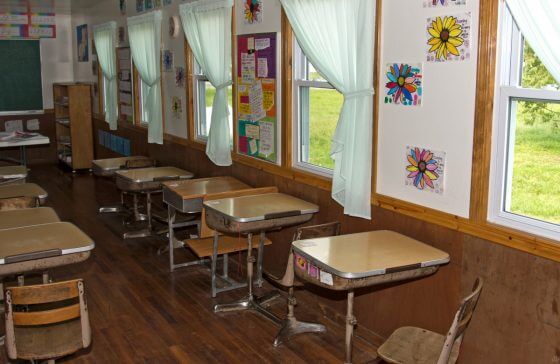
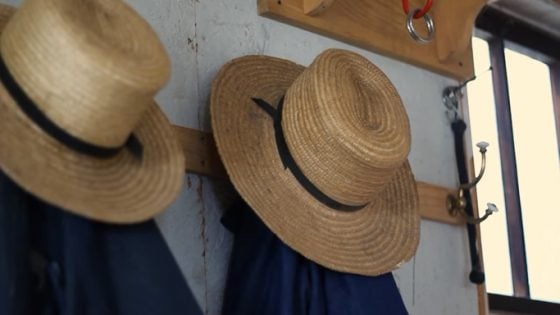
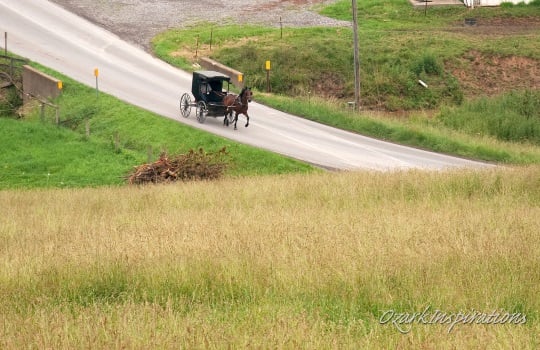
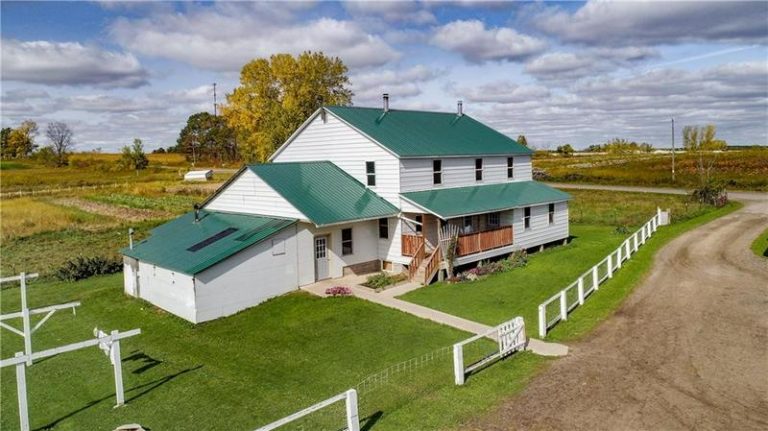
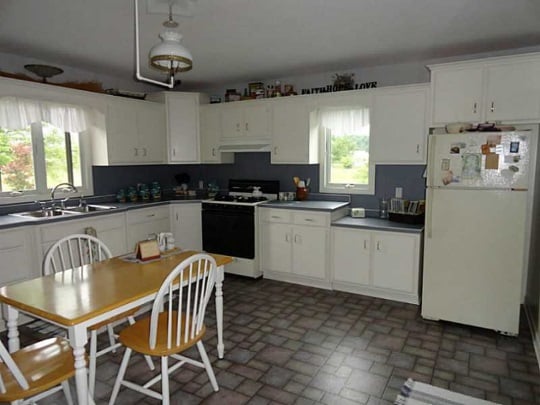
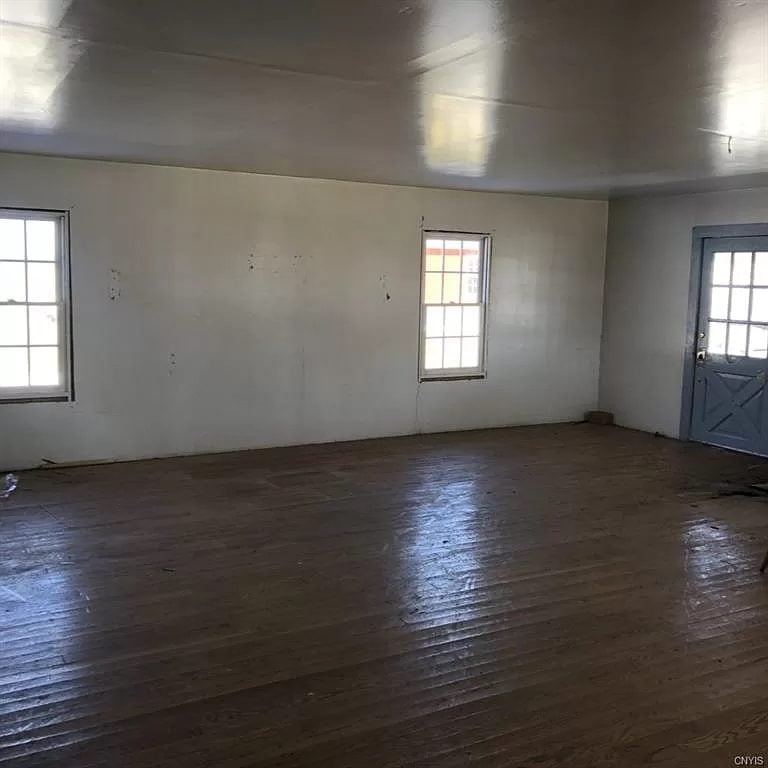
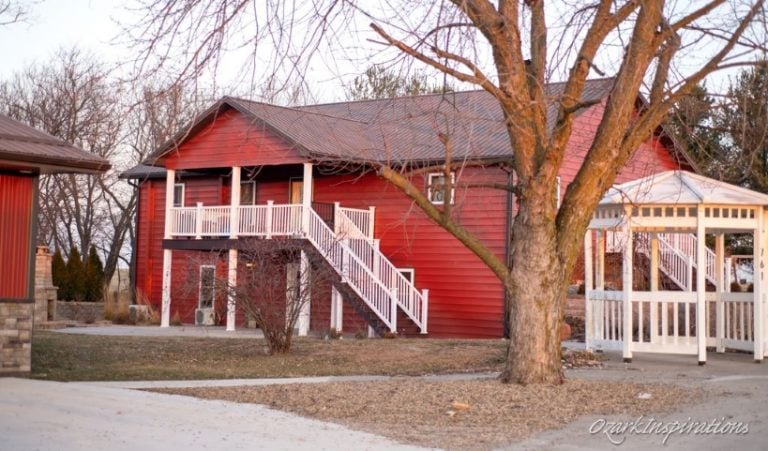

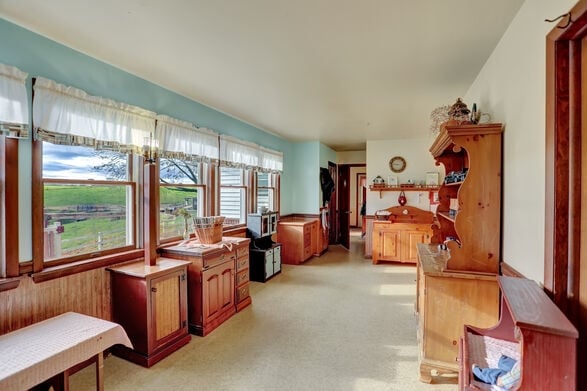
Bare Neccities
I have a feeling that by looking at the photos this was the starter home of a younger couple. The more modern blue hutch was probably a wedding gift. Most of the other things seem to be hand me downs like the child’s highchair. Also at the dinner table there was only 2 chairs and another small highchair. So it may be a case of onward and upward as the couple have saved up to move into a larger and more productive farm. That’s totally just my way of thinking and I could be more likely then not wrong.
I think you might be on the right track there.
I feel spoiled
I feel very spoiled looking at these pictures and a bit of sadness for the owners. While the land offers much privacy and potential, the house feels poor and cold. I couldn’t live with my air conditioner in the summer and central heat in the winter. And living without one bathroom would be very difficult to get comfortable with. The kitchen surely is not a Englisher’s dream kitchen. In my opinion this house needs renovation for Amish and Englisher alike. Many Amish are talented carpenters and house builders, why do they not use their skills on their own houses? The house can be in good repairs and the occupants can live as minimalists… just using Englisher terminology.
Chamber Pot
When I lived in England in the 70’s, not all homes (nor pubs!) had indoor bathrooms. Chamber pots are more comfortable than outhouses in the winter. Average high temps in the summer in Russell NY are in the 70’s so probably not that terribly uncomfortable in the summer without AC. Wood stoves and warm blankets can be comfy warm in the winter.
Moving Silos
Interesting. I never knew you could take your silos with you when you moved.
I wondered why it wouldn’t be easier to install a new one, but it’s probably going to be substantially cheaper for them by comparison to just move this one. I’m no silo expert but this type at least (looks like concrete?) is in segments so they should be disassemble-able and movable.
Interesting
Whenever I see pictures of the inside the of Amish houses you profile, I am always surprised by the things lying around. To answer the question of what the red thing was to the right of the sink, it’s a hand pump used to pump water. Was that a legit question or were you being funny? . Anyway, I was under the impression that Amish homes are more or less extremely tidy and clean. The pictures I’ve seen seem pretty untidy…not sure if my thinking is idealized or if these may be less than neat exceptions. Thank you for always highlighting Amish life for those of us that don’t live near Amish country!
Artesian Well
Artesian wells have pressure and don’t need a pump to bring the water up. The red thing by the sink may be a faucet to open and close the water supply, like those often seen in farm yards or otherwise outdoors, sometimes called hydrants.
I agree on the things you see lying around. I think sometimes we have expectations of what we’ll find in Amish homes but then can often be surprised and reminded that Amish are human too. And yes sometimes I pose a question on something that appears unusual or that I think readers might find unusual. And sometimes I know the answer, sometimes I don’t 😉 Glad you like these looks at Amish life! I’m glad they are available to view and also I hope these posts help further publicize these homes so that they get sold.
Awesome prize
I haven’t noticed the prize before. That is a very affordable prize and the renovations could be a fun project for the new owners. Amish renovations (new floor, new roof, and indoor and outdoor paint) would be less troublesome than English renovations (all other comforts). I really like the red water pump by the kitchen sink and definitely would keep it. The barn also seems to be in good condition. And the area that has a phone could become a detached home office. I wonder who bought the silo and if it will get moved regardless wether or not the property gets sold? Will the furniture and things stay with the house or be removed after the sale? I think the oil lamps could be nice gifts for the new family and less moving stress for the current owner..
Uneven Step Up Floor Levels
When was the house built? I’m familiar with several old farmhouses with rooms at different levels. I think when a room or wing was added, if the ground sloped up or down from the original house, it was easier to build the addition a step or two higher or lower. With only shovels, no machinery, to excavate, it may have been a prohibitive amount of digging. Easier to level the room or wing with stones over the existing terrain.
That explanation makes sense. According to the listing it was built in 1885.
porches
Does anyone know why most Amish homes have a porch in front of their house that is open underneath? I live in an Amish community and most have this type porch.
Thank you!
As of summer 2021 there were only 9 or 10 families in this small settlement.
Kitchen
That sink is set up as a hand washing sink. It would also be used to brush teeth, shave, and wash hair. They usually have a stainless milk pail, ladel, & a stainless cup that everyone drinks from in between meals. Looks like they’re using a water pitcher & a glass. They more than likely pull out their large stainless bowls to wash dishes on the table in front of the window (there would usually be a wooden dry sink for that). I love the butter churn in the kitchen window. An Amish home can look a mess during busy times like harvest time or when there’s a new baby. The photographer may not have given them much notice as to when they would take pictures either.
fenetres
Hello, here (northern France, near Belgium border) the blue paint on the windows is to keep flies away